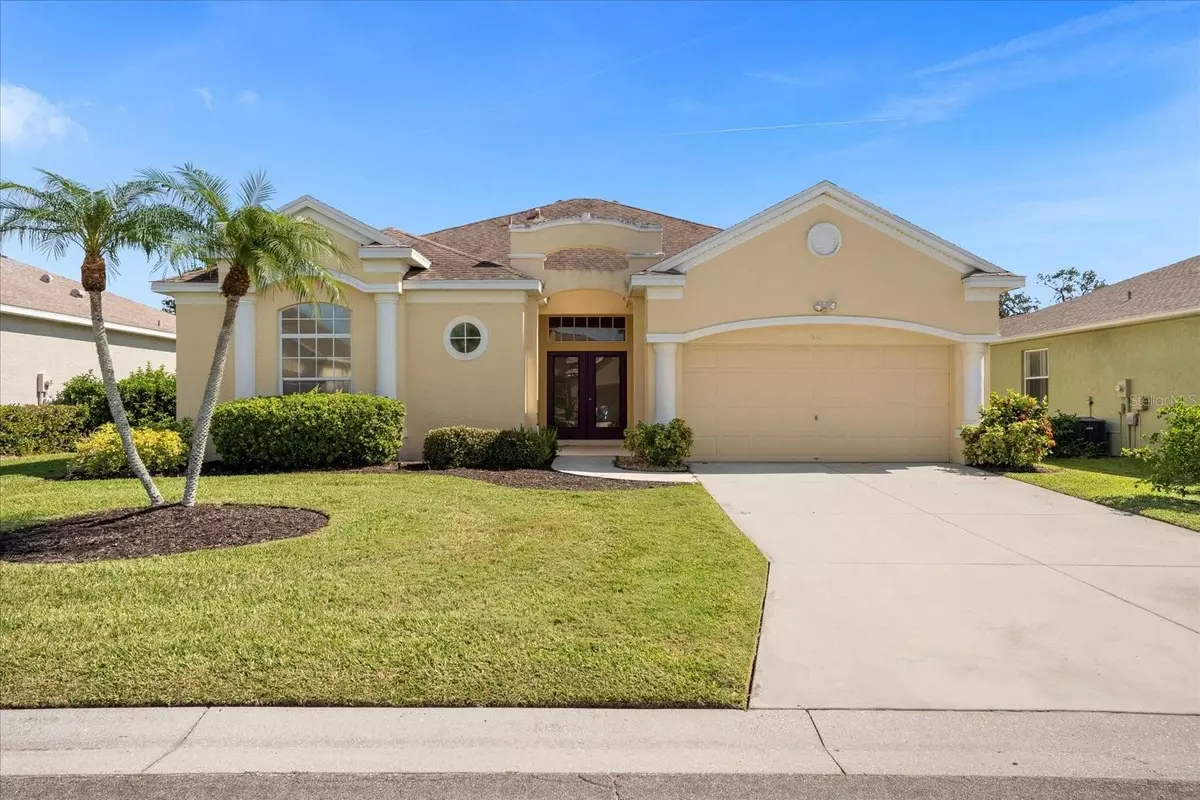$505,000
$538,800
6.3%For more information regarding the value of a property, please contact us for a free consultation.
3 Beds
2 Baths
1,916 SqFt
SOLD DATE : 03/05/2024
Key Details
Sold Price $505,000
Property Type Single Family Home
Sub Type Single Family Residence
Listing Status Sold
Purchase Type For Sale
Square Footage 1,916 sqft
Price per Sqft $263
Subdivision Wellington Chase
MLS Listing ID O6152439
Sold Date 03/05/24
Bedrooms 3
Full Baths 2
Construction Status Appraisal,Financing,Inspections
HOA Fees $32
HOA Y/N Yes
Originating Board Stellar MLS
Year Built 1998
Annual Tax Amount $4,667
Lot Size 6,969 Sqft
Acres 0.16
Property Description
Location is everything, and this property holds a sought after position in Wellington Chase. Zoned to highly rated schools such as Ashton Elementary, Sarasota Middle School and Reiverview high. Conveniently located near Siesta Key Beach with its white sand is recognized by Trip Advisor in 2022 as the second best beach in the US. Residents can easily access crystal clear waters. Additionally, amenities such as Costco, Publix, and the legacy bike trail are all with close proximity. As you enter this immaculate maintained home the well-designed layout encompasses a split floor plan. As you enter, you’ll be greeted with gorgeous porcelain wood like tile that adds elegance to the interior. The home has been freshly painted inside with a neutral color to add your own decor. A new AC system was replaced in 2018. On Sept 2023 the seller spent $5000.00 and had a major completed. The AC called it reversing valve replacement and replacing the bi-flow filter dryer plus a full evacuation and recharge this is to insure optimal comfort and energy efficiency. The heart of this home lies in its ability to foster connections and create memories with the eat in kitchen, breakfast bar and a separate dining room for an elegant setting for family and friends. The well designed open floor plan features nearly 10 foot ceilings throughout with ceiling fans. The master bedroom has a his and her closet, stand alone shower, soaking tub, dual sinks for added convenience. The two other bedrooms are on the other side of the home for maximum privacy. There are two separate living areas which are partially furnished with almost new furniture if you want it. Step outside through the sliding glass doors do discover a tranquil screened in patio. Here you can enjoy the outdoors while overlooking the expansive Newly landscaped front and back yard. The home was just pressured washed two months ago. The 2 car garage has a convenient work shop along with a separate laundry room. The owner has maintained this home to a high standard for move in condition. Schedule a showing today and experience the perfect blend of luxury, comfort, and convenience that this property has to offer. Attached is a link to click on a video tour.
Location
State FL
County Sarasota
Community Wellington Chase
Zoning RSF3
Interior
Interior Features Eat-in Kitchen, Kitchen/Family Room Combo, Living Room/Dining Room Combo, Open Floorplan, Walk-In Closet(s), Window Treatments
Heating Electric
Cooling Central Air
Flooring Ceramic Tile
Furnishings Partially
Fireplace false
Appliance Dishwasher, Disposal, Dryer, Electric Water Heater, Microwave, Range, Refrigerator, Washer
Laundry Laundry Room
Exterior
Exterior Feature Irrigation System
Garage Garage Door Opener, Workshop in Garage
Garage Spaces 2.0
Utilities Available Electricity Connected, Public
View Garden
Roof Type Shingle
Porch Enclosed, Rear Porch
Attached Garage true
Garage true
Private Pool No
Building
Story 1
Entry Level One
Foundation Slab
Lot Size Range 0 to less than 1/4
Sewer Public Sewer
Water Public
Architectural Style Contemporary
Structure Type Block,Stucco
New Construction false
Construction Status Appraisal,Financing,Inspections
Others
Pets Allowed Breed Restrictions
Senior Community No
Ownership Fee Simple
Monthly Total Fees $65
Acceptable Financing Cash, Conventional, FHA, VA Loan
Membership Fee Required Required
Listing Terms Cash, Conventional, FHA, VA Loan
Special Listing Condition None
Read Less Info
Want to know what your home might be worth? Contact us for a FREE valuation!

Our team is ready to help you sell your home for the highest possible price ASAP

© 2024 My Florida Regional MLS DBA Stellar MLS. All Rights Reserved.
Bought with NEW DOOR REAL ESTATE LLC
GET MORE INFORMATION

Agent | License ID: SL3269324






