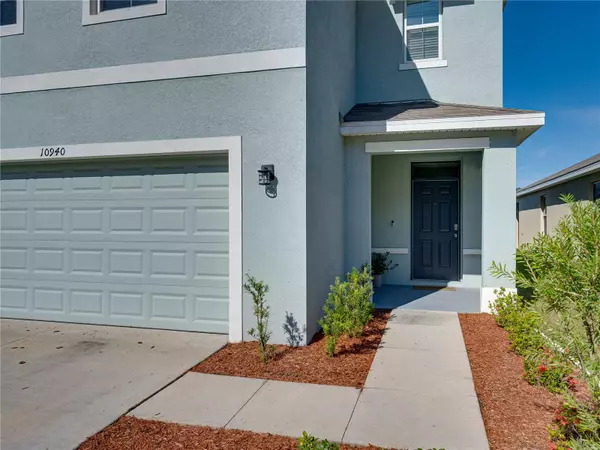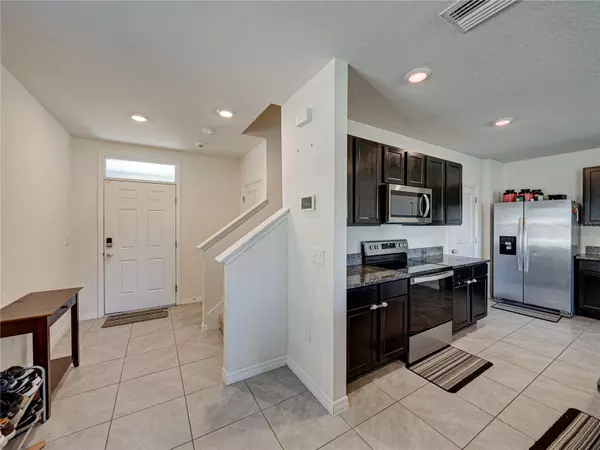$380,000
$399,000
4.8%For more information regarding the value of a property, please contact us for a free consultation.
4 Beds
3 Baths
2,328 SqFt
SOLD DATE : 02/01/2024
Key Details
Sold Price $380,000
Property Type Single Family Home
Sub Type Single Family Residence
Listing Status Sold
Purchase Type For Sale
Square Footage 2,328 sqft
Price per Sqft $163
Subdivision Waverly Village
MLS Listing ID A4590231
Sold Date 02/01/24
Bedrooms 4
Full Baths 2
Half Baths 1
Construction Status Inspections
HOA Fees $67/mo
HOA Y/N Yes
Originating Board Stellar MLS
Year Built 2021
Annual Tax Amount $5,080
Lot Size 4,791 Sqft
Acres 0.11
Lot Dimensions 40x119.73
Property Description
Concrete Block Home Open Layout Kitchen with Granite Countertops and Island 2-Car Garage Patio Impeccably Maintained Move-In Ready Peaceful Tampa Community Low Monthly HOA Close to U.S. 92 & I-75 Shopping, Restaurants and Entertainment Nearby Don't miss your chance to own an impeccably maintained 4 bedroom, 3 bathroom move-in-ready home, located in a peaceful Tampa community. This beautiful 2,328 sq. ft. block-constructed home features an open-plan layout enhanced by natural light, and spacious living areas perfect for gathering with friends and family. The kitchen is equipped with granite counter-tops, a multi-seater island, and plenty of cabinetry. Sliding doors open from the main gathering area onto a concrete patio, ideal for outdoor meals and relaxation. For added convenience, there is a laundry room and an attached two-car garage. Plus, you'll be close to shops, restaurants, Busch Gardens, the Seminole Hard Rock Hotel & Casin. Plus, the unbeatable bonus of low monthly HOA fees! Don't miss this opportunity to be the proud owner of this modern and stylish residents in Tampa Florida!
Location
State FL
County Hillsborough
Community Waverly Village
Zoning PD
Interior
Interior Features Attic Ventilator, Ceiling Fans(s), Kitchen/Family Room Combo, Living Room/Dining Room Combo, PrimaryBedroom Upstairs, Open Floorplan
Heating Central, Exhaust Fan
Cooling Central Air
Flooring Carpet, Ceramic Tile
Fireplace false
Appliance Cooktop, Dishwasher, Disposal, Dryer, Electric Water Heater, Exhaust Fan, Freezer, Ice Maker, Microwave, Refrigerator, Washer
Exterior
Exterior Feature Irrigation System
Garage Spaces 2.0
Utilities Available Cable Available, Cable Connected, Electricity Available, Electricity Connected, Private, Public, Sprinkler Well, Water Available, Water Connected
View Water
Roof Type Shingle
Attached Garage true
Garage true
Private Pool No
Building
Story 2
Entry Level Two
Foundation Block
Lot Size Range 0 to less than 1/4
Sewer Public Sewer
Water Public
Structure Type Block,Concrete,Stucco
New Construction false
Construction Status Inspections
Schools
Elementary Schools Lopez-Hb
Middle Schools Jennings-Hb
High Schools Armwood-Hb
Others
Pets Allowed Dogs OK
HOA Fee Include Common Area Taxes
Senior Community No
Ownership Fee Simple
Monthly Total Fees $67
Acceptable Financing Cash, Conventional, FHA, VA Loan
Membership Fee Required Required
Listing Terms Cash, Conventional, FHA, VA Loan
Special Listing Condition None
Read Less Info
Want to know what your home might be worth? Contact us for a FREE valuation!

Our team is ready to help you sell your home for the highest possible price ASAP

© 2024 My Florida Regional MLS DBA Stellar MLS. All Rights Reserved.
Bought with COLDWELL BANKER REALTY
GET MORE INFORMATION

Agent | License ID: SL3269324






