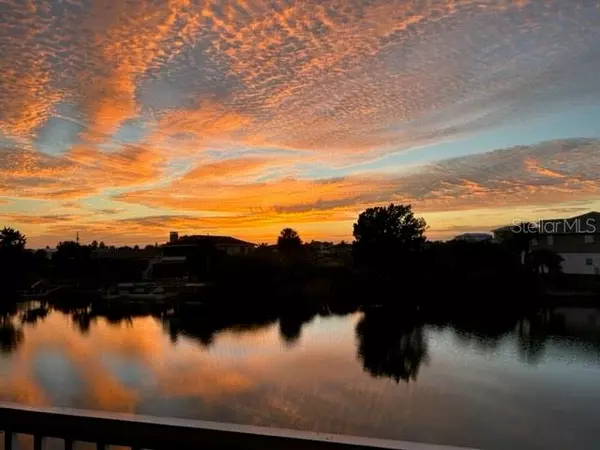$480,000
$500,000
4.0%For more information regarding the value of a property, please contact us for a free consultation.
3 Beds
2 Baths
1,334 SqFt
SOLD DATE : 03/01/2024
Key Details
Sold Price $480,000
Property Type Single Family Home
Sub Type Single Family Residence
Listing Status Sold
Purchase Type For Sale
Square Footage 1,334 sqft
Price per Sqft $359
Subdivision Hernando Beach
MLS Listing ID W7859604
Sold Date 03/01/24
Bedrooms 3
Full Baths 2
Construction Status Appraisal,Financing,Inspections
HOA Y/N No
Originating Board Stellar MLS
Year Built 2019
Annual Tax Amount $4,085
Lot Size 5,662 Sqft
Acres 0.13
Lot Dimensions 67X100X82X81
Property Description
Discover the waterfront lifestyle of your dreams in the heart of Hernando Beach! This stunning two-story residence, built in 2019 by Gulfstream Homes, is a perfect blend of modern comfort and coastal charm. Located at the end of a cul-de-sac street in a neighborhood with no HOA, this beauty stretches out along 82 feet of a canal just off the main waterway; it's the one that provides access to the public boat lift, in fact, so the Gulf of Mexico is only ever a short boat ride away. A metal roof, Kaycan cedar-look vinyl shaker siding, hurricane-rated easy-clean windows, and a whole-house water filtration system are high-quality additions that add practicality and functionality to a beautiful home. Foam cell insulation in the exterior walls, floors, and roof help keep the temperature inside regulated and your utility bills low! The 8 ft doors and 10 ft ceilings in the oversized 3-car garage on the ground floor accommodate large trucks or boats with ease, with room left to spare for your belongings. A large utility wash tub makes downstairs chores a breeze. You could even create a space that fits your own needs! Two staircases (interior and exterior) lead up to the main living on the second story. Meticulously designed, it features a seamless open floor plan with soaring 10 ft ceilings, LED lighting, and Cali bamboo luxury vinyl plank flooring throughout. Crown molding and French doors with inset blinds add a touch of elegance to key areas. Smart technology enhances everyday living with keyless smartlock entry, a smart thermostat, smart garage door, motion sensor outdoor LED lights, and hardwired security cameras linked to the smart doorbell. Entertaining - whether it's for a few or for a crowd - is effortless, thanks to a thoughtfully appointed kitchen. 42 inch cherry soft-close cabinets and drawers compliment the gleaming stainless steel Kitchenaid appliances and premium labradorite granite countertops (also found in both bathrooms). Sanctuary is at hand in the primary bedroom, which offers private access to the screened balcony and a lengthy walk-in closet. The ensuite bathroom has a dual sink vanity and a large step-in shower. Spacious guest bedrooms share a bathroom with a tub/shower combo and the laundry closet. Bold sunsets paint the water's surface with vivid colors; you can enjoy the panoramic views from either level of the fully screen-enclosed rear of the home. A pet door that will allow your small-to-medium sized furry friend access to the screen enclosure. But not to worry, the backyard is fenced, too, so they have plenty of room to play safely. There is even space for a pool or spa, and pre-existing wiring for 220v. Cast a pole from your backyard and see if you can catch some dinner, or maybe just a glimpse of a manatee. The ramp and floating dock, where you can store your small craft, are covered in Trex composite decking for extra durability. And for your peace of mind, an 8 foot high seawall protects the property from high storm surges. Immerse yourself in local life - along with some of the best restaurants in the county, you're only minutes away from Weeki Wachee Springs State Park, where you can explore waterslides and mermaid shows. You're also close to Roger's Park and Pine Island Beach. US-19 is conveniently nearby, so travel to Homosassa, Tarpon Springs, or Clearwater is easy. Don't miss your chance to make this waterfront retreat your very own. Contact us for your private tour today!
Location
State FL
County Hernando
Community Hernando Beach
Zoning R1B
Rooms
Other Rooms Inside Utility
Interior
Interior Features Ceiling Fans(s), Crown Molding, Eat-in Kitchen, High Ceilings, PrimaryBedroom Upstairs, Open Floorplan, Solid Wood Cabinets, Split Bedroom, Stone Counters, Thermostat, Walk-In Closet(s)
Heating Central, Electric
Cooling Central Air
Flooring Luxury Vinyl
Fireplace false
Appliance Dishwasher, Disposal, Microwave, Range, Refrigerator, Water Filtration System
Laundry Inside, Laundry Closet, Upper Level
Exterior
Exterior Feature Balcony, French Doors, Lighting, Rain Gutters
Parking Features Driveway, Garage Door Opener, Ground Level
Garage Spaces 3.0
Fence Chain Link
Utilities Available BB/HS Internet Available
Waterfront Description Canal - Brackish
View Y/N 1
Water Access 1
Water Access Desc Canal - Brackish
View Water
Roof Type Metal
Porch Covered, Patio, Screened
Attached Garage true
Garage true
Private Pool No
Building
Lot Description Cul-De-Sac, Landscaped, Paved
Entry Level Two
Foundation Stilt/On Piling
Lot Size Range 0 to less than 1/4
Sewer Public Sewer
Water Public
Architectural Style Contemporary
Structure Type Wood Frame
New Construction false
Construction Status Appraisal,Financing,Inspections
Schools
Elementary Schools Westside Elementary-Hn
Middle Schools Fox Chapel Middle School
High Schools Weeki Wachee High School
Others
Senior Community No
Ownership Fee Simple
Acceptable Financing Cash, Conventional, FHA, VA Loan
Listing Terms Cash, Conventional, FHA, VA Loan
Special Listing Condition None
Read Less Info
Want to know what your home might be worth? Contact us for a FREE valuation!

Our team is ready to help you sell your home for the highest possible price ASAP

© 2025 My Florida Regional MLS DBA Stellar MLS. All Rights Reserved.
Bought with KELLER WILLIAMS REALTY-ELITE
GET MORE INFORMATION
Agent | License ID: SL3269324






