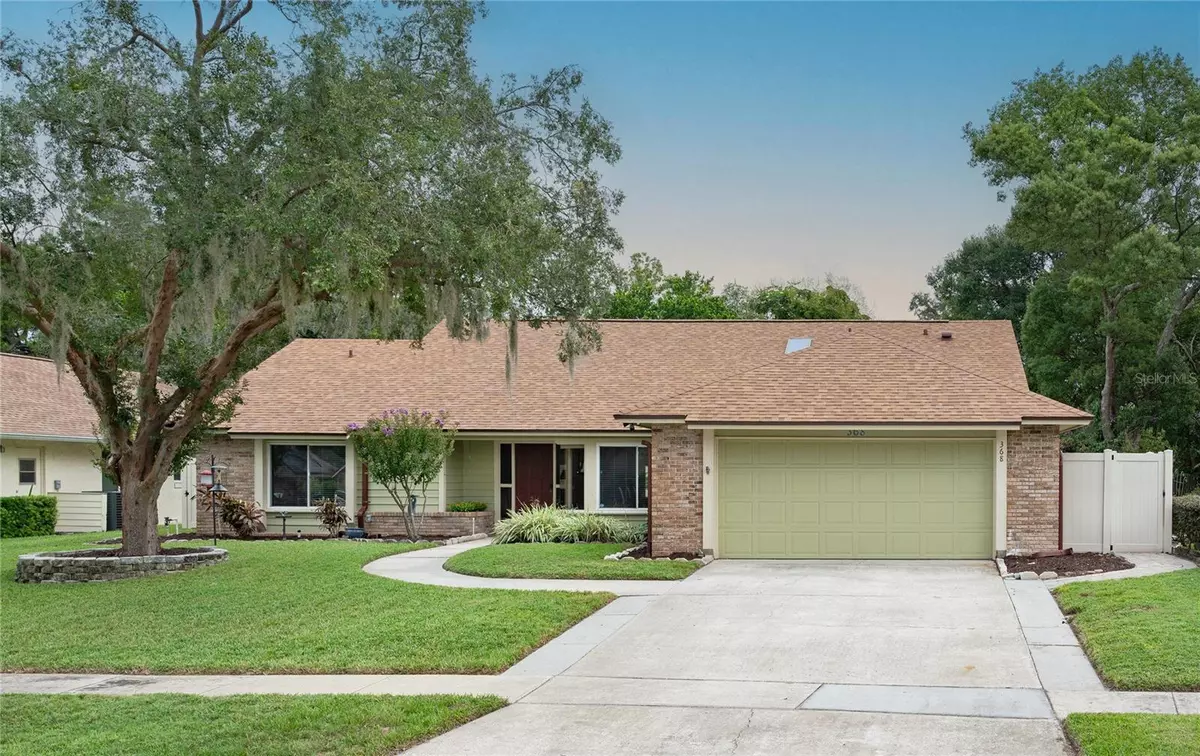$457,500
$472,000
3.1%For more information regarding the value of a property, please contact us for a free consultation.
3 Beds
2 Baths
2,169 SqFt
SOLD DATE : 03/01/2024
Key Details
Sold Price $457,500
Property Type Single Family Home
Sub Type Single Family Residence
Listing Status Sold
Purchase Type For Sale
Square Footage 2,169 sqft
Price per Sqft $210
Subdivision Wekiva Sec 05
MLS Listing ID O6143155
Sold Date 03/01/24
Bedrooms 3
Full Baths 2
Construction Status Appraisal
HOA Fees $21/ann
HOA Y/N Yes
Originating Board Stellar MLS
Year Built 1983
Annual Tax Amount $2,325
Lot Size 9,147 Sqft
Acres 0.21
Property Description
Fresh interior paint in living & dining rooms, kitchen, primary bedroom, foyer and guest bathroom (11/2023). *NEW ROOF, 4 new skylights and new gutters installed (09/2023)* Newer Double pane windows throughout main house (06/2017). Spacious and beautiful, open, split floor plan “Dave Brewer Homes”, POOL home w/Vaulted ceilings. Come check out this home in the sought after Wekiva Hunt Club community with parks and playgrounds, tennis and pickle ball courts, and walking trails. 3 bedrooms & 2 bathrooms. Primary bedroom has a walk-in closet and ensuite bathroom with an exterior door for access to pool via paver walkway, which also leads up the side to the driveway in the front of the house. The extra-large 2nd bedroom can easily accommodate two kiddos, make a spacious guest room, or flex room. Tile floors throughout most of home, with groutless tile in the Florida room and office. 3rd bedroom has laminate floor. Linen closet is situated in hall near 2nd bathroom.
The living room has a stunning floor to ceiling brick fireplace and a triple sliding door that pockets to present an open view to the Florida room and pool with exterior door to pool and patio. Kitchen has wood cabinets with granite counters, stainless steel, new Smart GE Café 30" double oven/induction range and GE Café microwave (08/2020), pantry closet and Walk-In pantry, (or convert walk-in pantry back to bedroom closet). Laundry room connects the kitchen to the garage.
Pool was beautifully resurfaced w/StoneScapes pebble finish (2022), adding a handrail and new skimmer. New cordless robotic pool vacuum cleaner (2023). Backyard has artificial turf for low maintenance, plus garden space and a new vinyl fence (05/2020). HVAC replaced (2017).
This home is “Smart House ready”, (features that are smart ready are: Irrigation, Light switches, fan switches, pool pump, thermostat, oven, washing machine, smoke alarms, garage door opener, Ring doorbell with 2 hardwired ring cameras) Or, use everything manually. This home is a must see!
Location
State FL
County Orange
Community Wekiva Sec 05
Zoning R-1A
Rooms
Other Rooms Den/Library/Office, Inside Utility
Interior
Interior Features Ceiling Fans(s), Eat-in Kitchen, Open Floorplan, Skylight(s), Smart Home, Solid Surface Counters, Solid Wood Cabinets, Split Bedroom, Thermostat, Vaulted Ceiling(s), Walk-In Closet(s)
Heating Central, Electric, Heat Pump
Cooling Central Air
Flooring Ceramic Tile, Laminate, Tile
Fireplaces Type Living Room, Wood Burning
Furnishings Unfurnished
Fireplace true
Appliance Dishwasher, Disposal, Dryer, Electric Water Heater, Microwave, Range, Refrigerator, Washer
Laundry Inside, Laundry Room
Exterior
Exterior Feature Irrigation System, Lighting, Private Mailbox, Rain Gutters, Sidewalk
Parking Features Driveway, Garage Door Opener
Garage Spaces 2.0
Fence Fenced, Vinyl
Pool Gunite, In Ground
Community Features Park, Playground, Sidewalks, Tennis Courts
Utilities Available BB/HS Internet Available, Cable Available, Electricity Connected, Phone Available, Sewer Connected, Street Lights, Water Connected
Amenities Available Park
Roof Type Shingle
Porch Patio
Attached Garage true
Garage true
Private Pool Yes
Building
Lot Description Sidewalk, Paved
Story 1
Entry Level One
Foundation Slab
Lot Size Range 0 to less than 1/4
Sewer Public Sewer
Water Public
Structure Type Stucco,Wood Frame
New Construction false
Construction Status Appraisal
Schools
Elementary Schools Clay Springs Elem
Middle Schools Piedmont Lakes Middle
High Schools Wekiva High
Others
Pets Allowed Yes
Senior Community No
Ownership Fee Simple
Monthly Total Fees $21
Acceptable Financing Cash, Conventional, FHA, VA Loan
Membership Fee Required Required
Listing Terms Cash, Conventional, FHA, VA Loan
Special Listing Condition None
Read Less Info
Want to know what your home might be worth? Contact us for a FREE valuation!

Our team is ready to help you sell your home for the highest possible price ASAP

© 2024 My Florida Regional MLS DBA Stellar MLS. All Rights Reserved.
Bought with STELLAR NON-MEMBER OFFICE
GET MORE INFORMATION

Agent | License ID: SL3269324






