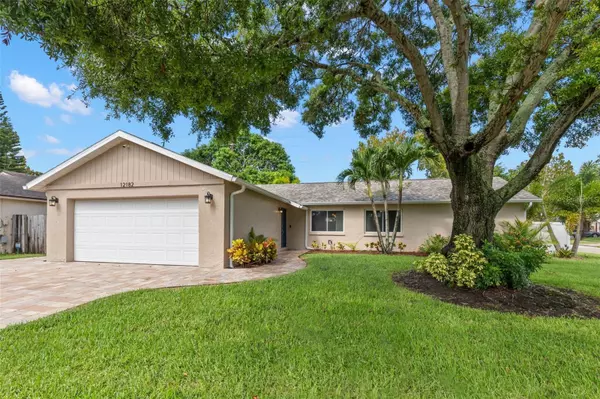$475,000
$489,900
3.0%For more information regarding the value of a property, please contact us for a free consultation.
3 Beds
2 Baths
1,416 SqFt
SOLD DATE : 02/29/2024
Key Details
Sold Price $475,000
Property Type Single Family Home
Sub Type Single Family Residence
Listing Status Sold
Purchase Type For Sale
Square Footage 1,416 sqft
Price per Sqft $335
Subdivision Pinebrook Estates
MLS Listing ID U8220884
Sold Date 02/29/24
Bedrooms 3
Full Baths 2
Construction Status Appraisal,Financing
HOA Y/N No
Originating Board Stellar MLS
Year Built 1984
Annual Tax Amount $1,511
Lot Size 6,969 Sqft
Acres 0.16
Lot Dimensions 80x92
Property Description
Welcome to this beautifully maintained 3-bedroom, 2-bathroom split plan home. This home includes many upgrades. In 2020 two new air conditioners were installed with all new ductwork and insulation. A new roof was also installed in 2020 including hurricane clips which is an added bonus for insurance. In addition, some hurricane-rated windows and a new garage door were also installed. The kitchen is a true focal point, featuring top-of-the-line stainless steel appliances, including new stove and dishwasher. Elegant travertine flooring throughout. The main living feels even larger with vaulted ceilings and additional space in the enclosed patio. This home boasts a second master bedroom that easily doubles as a mother-in-law suite or a guest retreat. Huge 2-car garage provides ample storage space for your vehicles and belongings, keeping everything organized. Schedule your showing today and make this tropical paradise, with its numerous upgrades and conveniences, your very own. Don't wait – seize this slice of paradise before it's gone!
Location
State FL
County Pinellas
Community Pinebrook Estates
Interior
Interior Features Ceiling Fans(s), Living Room/Dining Room Combo, Open Floorplan, Primary Bedroom Main Floor, Solid Wood Cabinets, Stone Counters, Vaulted Ceiling(s), Walk-In Closet(s)
Heating Central, Electric
Cooling Central Air
Flooring Carpet, Travertine
Fireplace false
Appliance Dishwasher, Disposal, Range, Refrigerator
Exterior
Exterior Feature Garden
Garage Spaces 2.0
Utilities Available BB/HS Internet Available, Cable Available, Electricity Connected, Public
Roof Type Shingle
Attached Garage true
Garage true
Private Pool No
Building
Story 1
Entry Level One
Foundation Slab
Lot Size Range 0 to less than 1/4
Sewer Public Sewer
Water Public
Structure Type Block
New Construction false
Construction Status Appraisal,Financing
Others
Senior Community No
Ownership Fee Simple
Acceptable Financing Cash, Conventional, FHA, VA Loan
Listing Terms Cash, Conventional, FHA, VA Loan
Special Listing Condition None
Read Less Info
Want to know what your home might be worth? Contact us for a FREE valuation!

Our team is ready to help you sell your home for the highest possible price ASAP

© 2025 My Florida Regional MLS DBA Stellar MLS. All Rights Reserved.
Bought with EXP REALTY LLC
GET MORE INFORMATION
Agent | License ID: SL3269324






