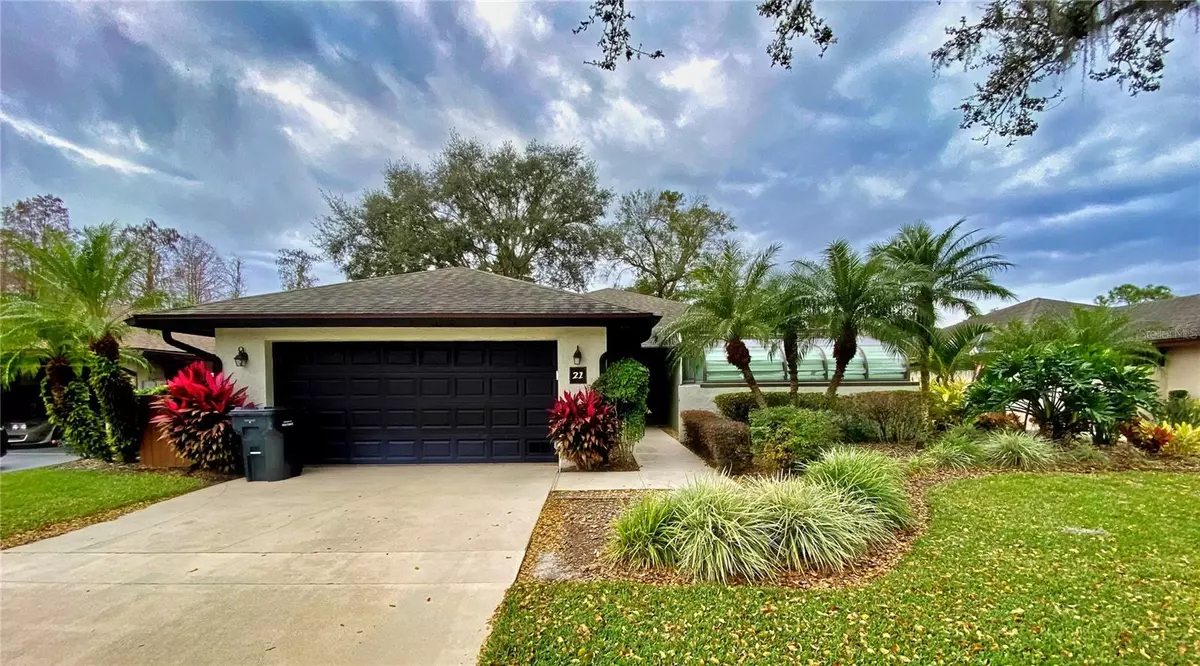$296,000
$296,000
For more information regarding the value of a property, please contact us for a free consultation.
3 Beds
3 Baths
2,009 SqFt
SOLD DATE : 02/29/2024
Key Details
Sold Price $296,000
Property Type Single Family Home
Sub Type Single Family Residence
Listing Status Sold
Purchase Type For Sale
Square Footage 2,009 sqft
Price per Sqft $147
Subdivision Grenelefe Estates
MLS Listing ID P4928782
Sold Date 02/29/24
Bedrooms 3
Full Baths 3
Construction Status Inspections
HOA Fees $83/ann
HOA Y/N Yes
Originating Board Stellar MLS
Year Built 1984
Annual Tax Amount $3,428
Lot Size 9,147 Sqft
Acres 0.21
Lot Dimensions 60x150
Property Description
Located in Grenelefe Estates. a community with natural beauty and charm, this 3 Bed/3 Bath, Plus Sunroom, is yours to discover. Offering excellent curb appeal, 21 Huntley Court has over 2,000 sq. ft. living space and is located among stately oaks with mature, lush landscape. When you enter this home you'll appreciate the open and spacious living area. Triple Sliders provide an unobstructed view of the lanai with in-ground spa and beyond. LUXURY VINYL FLOORING in the LR, Kitchen, Formal Dining Area and Entry adds a touch of class. Directly off the open living room is a large room that is currently being used as a bedroom. Pocket doors provide privacy so you could use this room as a den or craft room. You get to decide! The formal dining area with mirrored wall has sliders that lead to the bump out birdcage. The screened birdcage is a great place to entertain. Add a grill, table and chairs and enjoy the outdoor living space. The kitchen has plenty of cabinets and counter top space. It's big enough to put a table with 4 chairs. Do you like to entertain? Open the sliders on both walls of the kitchen so guests can flow freely between the lanai and the living room. The lanai is the ideal space to enjoy a glass of wine, grab a pair of binoculars and enjoy what mother nature has to offer, or simply turn on the spa and just relax. The master bedroom suite has sliders that open to the lanai. It offers two walk in closets, a vanity with double sinks and an updated walk in shower with tile and sliding glass doors. The seat in the shower is an added bonus. Bedroom 2 has two closets in the hallway that provides direct access to the guest bath with shower/tub combo. The SUNROOM is air conditioned space is currently being used as a bedroom. A third full bathroom is conveniently located off the living room/dining room areas and garage. Improvements to this home include: ROOF REPLACED (2017), DISHWASHER (2022), REFRIGERATOR,WATER HEATER AND RANGE (2016) AIR-CONDITIONER (2023), DISPOSAL AND MICROWAVE (2018). Make an appointment to see this lovely home. You'll get to experience the peaceful-tranquil setting that surrounds 21 Huntley Court Haines City, Florida.
Location
State FL
County Polk
Community Grenelefe Estates
Interior
Interior Features Ceiling Fans(s), Eat-in Kitchen, Living Room/Dining Room Combo, Primary Bedroom Main Floor, Thermostat, Walk-In Closet(s), Window Treatments
Heating Central, Electric
Cooling Central Air
Flooring Carpet, Luxury Vinyl, Tile
Fireplace false
Appliance Dishwasher, Disposal, Dryer, Electric Water Heater, Microwave, Range, Refrigerator, Washer
Laundry In Garage
Exterior
Exterior Feature Irrigation System, Private Mailbox, Rain Gutters, Sliding Doors, Sprinkler Metered
Parking Features Driveway, Garage Door Opener
Garage Spaces 2.0
Community Features Gated Community - No Guard, Golf Carts OK, Pool
Utilities Available Cable Available, Electricity Connected, Sprinkler Meter, Street Lights
View Trees/Woods
Roof Type Shingle
Porch Covered, Screened
Attached Garage true
Garage true
Private Pool No
Building
Lot Description Landscaped, Paved
Story 1
Entry Level One
Foundation Slab
Lot Size Range 0 to less than 1/4
Sewer Public Sewer
Water Private
Architectural Style Contemporary
Structure Type Concrete,Stucco
New Construction false
Construction Status Inspections
Schools
Elementary Schools Sandhill Elem
Middle Schools Lake Marion Creek Middle
High Schools Haines City Senior High
Others
Pets Allowed Yes
HOA Fee Include Pool,Escrow Reserves Fund,Maintenance Grounds,Pool
Senior Community No
Pet Size Medium (36-60 Lbs.)
Ownership Fee Simple
Monthly Total Fees $83
Acceptable Financing Cash, Conventional, VA Loan
Membership Fee Required Required
Listing Terms Cash, Conventional, VA Loan
Num of Pet 2
Special Listing Condition None
Read Less Info
Want to know what your home might be worth? Contact us for a FREE valuation!

Our team is ready to help you sell your home for the highest possible price ASAP

© 2024 My Florida Regional MLS DBA Stellar MLS. All Rights Reserved.
Bought with RE/MAX TOWN CENTRE
GET MORE INFORMATION

Agent | License ID: SL3269324






