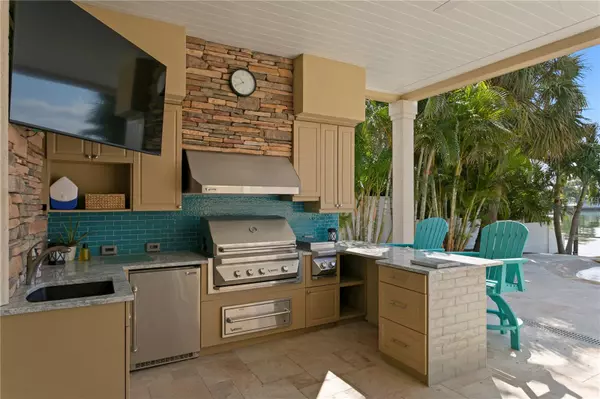$2,175,000
$2,490,000
12.7%For more information regarding the value of a property, please contact us for a free consultation.
4 Beds
4 Baths
3,006 SqFt
SOLD DATE : 02/29/2024
Key Details
Sold Price $2,175,000
Property Type Single Family Home
Sub Type Single Family Residence
Listing Status Sold
Purchase Type For Sale
Square Footage 3,006 sqft
Price per Sqft $723
Subdivision Island Estates Of Clearwater Unit 6-A
MLS Listing ID U8213240
Sold Date 02/29/24
Bedrooms 4
Full Baths 3
Half Baths 1
Construction Status Other Contract Contingencies
HOA Y/N No
Originating Board Stellar MLS
Year Built 1965
Annual Tax Amount $12,653
Lot Size 9,583 Sqft
Acres 0.22
Lot Dimensions 68x125
Property Description
A Waterfront Tropical Paradise in Island Estates! Totally renovated home with high quality finishes. First floor Master Suite with stunning water views including newly remodeled master bath a massive 10X12 closet, Guest bedroom En-suite with full bath, and 3rd bedroom currently used as a 11X19 office with a wet bar/ coffee bar with a sink, dishwasher and refrigerator. The new design includes upgrades and custom touches ranging from crown molding, handcrafted cabinetry, Hunter Douglas remote blinds and hickory floors that enhance and elevate the interior’s gourmet kitchen, casual dining area and large living room. The well-quipped kitchen includes two dishwashers, three ovens, two sinks, top-of-the-line appliances, kitchen counter and island seating plus adjoining large pantry and laundry rooms with loads of storage space. Open concept living combining kitchen, dining room and living room with water views throughout. Magnificent second floor 4th bedroom with outstanding water views that currently serves as a gym/ fitness center and has a murphy bed with full bath and has a separate entrance by outside staircase so this can serve as an In-law suite! Multi Room sound system with speakers in nearly every room and outside. State of the art security system with smart screen technology and 8 security cameras. Built-in Yeti Cooler at pool for convenience. Engineered Hardwood in Master Bedroom. All Amish custom-made cabinets. Deep, wide open canal with boat dock, recently updated outdoor kitchen with top-of-the-line Twin Eagle appliances. Heated saltwater pool, Awning, and privacy fence on second outdoor deck off master suite. Large country club like putting green in the backyard off the pool area. Large air conditioned “stand up” attic for storage with versa lift to move items up and down. 10 ft ceilings throughout house, Generac “whole home” Generator. Top of the line and newer Trane AC units. All TV mounts will stay. The private dock and kayak lift protected by canal waters while directly accessible to fishing, boating and sailing excursions along the Gulf of Mexico. Central Vac. SEE attachment for all highlights in the home. SELLER WILL LEAVE ALL ELECTRONICS AND ALL OUTDOOR AND INDOOR FURNITURE FOR THE BUYERS CONVENIENCE.
Location
State FL
County Pinellas
Community Island Estates Of Clearwater Unit 6-A
Zoning RES
Direction SE
Rooms
Other Rooms Interior In-Law Suite w/Private Entry
Interior
Interior Features Ceiling Fans(s), Crown Molding, Kitchen/Family Room Combo, Living Room/Dining Room Combo, Primary Bedroom Main Floor, Window Treatments
Heating Central
Cooling Central Air
Flooring Tile, Wood
Fireplace false
Appliance Cooktop, Dishwasher, Dryer, Gas Water Heater, Microwave, Refrigerator, Washer
Exterior
Exterior Feature Outdoor Kitchen
Garage Spaces 2.0
Pool Heated, Salt Water
Utilities Available Cable Available, Electricity Connected, Natural Gas Connected, Public
Waterfront Description Canal - Saltwater
View Y/N 1
Water Access 1
Water Access Desc Canal - Saltwater,Intracoastal Waterway
Roof Type Tile
Attached Garage true
Garage true
Private Pool Yes
Building
Story 1
Entry Level One
Foundation Slab
Lot Size Range 0 to less than 1/4
Sewer Public Sewer
Water Public
Structure Type Block
New Construction false
Construction Status Other Contract Contingencies
Others
Pets Allowed Yes
Senior Community No
Ownership Fee Simple
Acceptable Financing Cash, Conventional
Membership Fee Required Optional
Listing Terms Cash, Conventional
Special Listing Condition None
Read Less Info
Want to know what your home might be worth? Contact us for a FREE valuation!

Our team is ready to help you sell your home for the highest possible price ASAP

© 2024 My Florida Regional MLS DBA Stellar MLS. All Rights Reserved.
Bought with EXP REALTY
GET MORE INFORMATION

Agent | License ID: SL3269324






