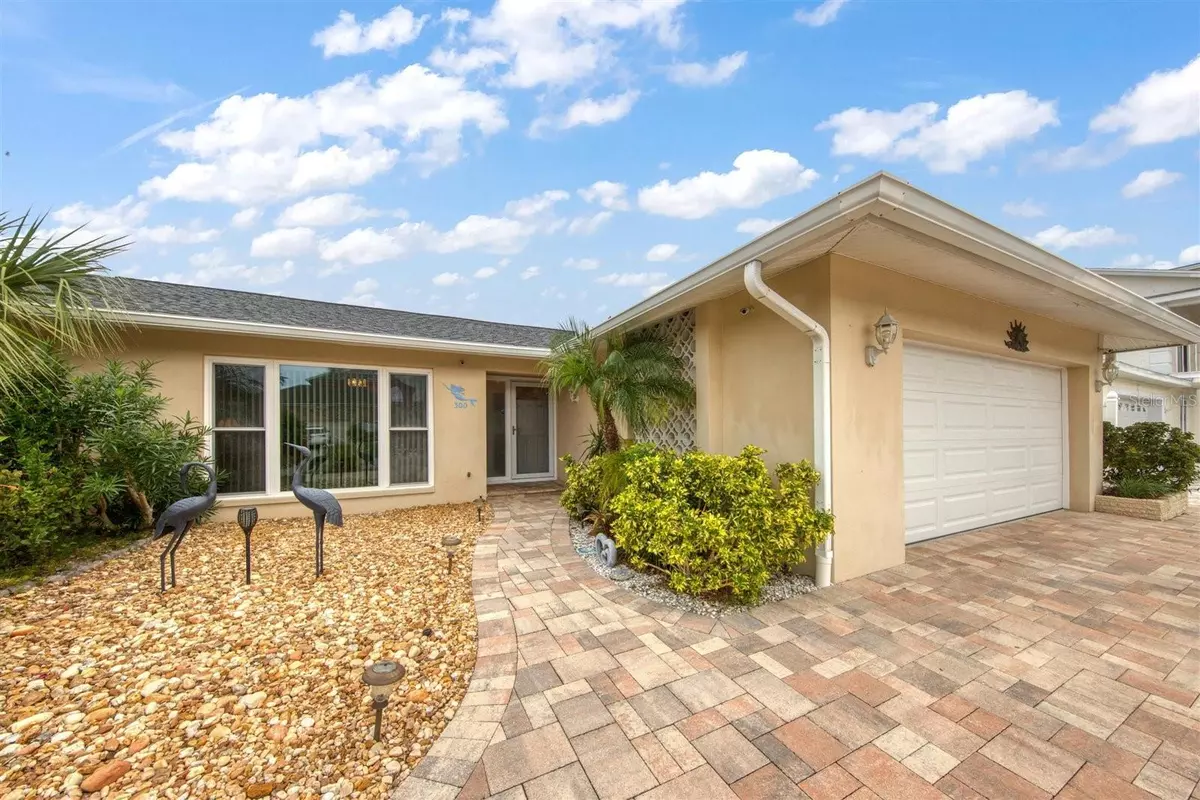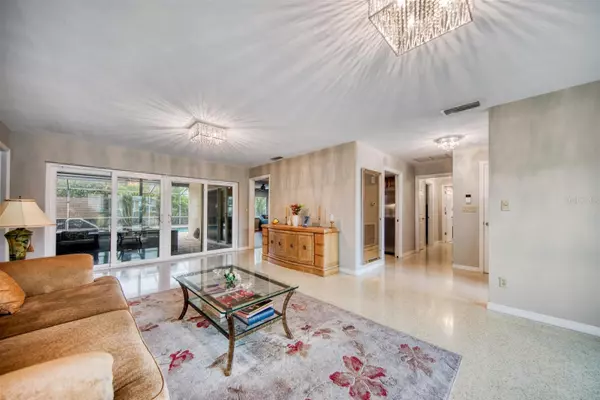$850,000
$949,000
10.4%For more information regarding the value of a property, please contact us for a free consultation.
2 Beds
2 Baths
1,676 SqFt
SOLD DATE : 02/28/2024
Key Details
Sold Price $850,000
Property Type Single Family Home
Sub Type Single Family Residence
Listing Status Sold
Purchase Type For Sale
Square Footage 1,676 sqft
Price per Sqft $507
Subdivision Island Estates Of Clearwater
MLS Listing ID U8222087
Sold Date 02/28/24
Bedrooms 2
Full Baths 2
Construction Status Inspections
HOA Y/N No
Originating Board Stellar MLS
Year Built 1970
Annual Tax Amount $6,430
Lot Size 0.280 Acres
Acres 0.28
Lot Dimensions 104x115
Property Description
Step into this captivating tropical oasis! This updated home on a corner lot, encompasses 2 Bedroom 2 full bath and has an open and airy floor plan bathed in natural light and showcasing exquisite finishes throughout. The heartbeat of this home is the very private, lushly landscaped, saltwater pool, screened lanai, rich paver patio, built in grill station and dining area for entertaining on a large scale. The oversized saltwater pool has a heater, installed in 2022 for cool winter nights, and a chilling system for optimum comfort. Bring the dog, this yard is fully fenced for security and safety. The entire living space is centered around this outdoor living area and adds to the charm of this home. The kitchen features an open concept with high end stainless appliances and an abundance of storage space. The master retreat has a tranquil ambiance and beautifully designed en-suite bath with a step-in shower showcasing gorgeous granite and custom inlay tiles. The master suite also has a walk-in closet and sliding glass doors leading to the enclosed outdoor living space. This is a split floor plan and additional bedroom and bath are equally as luxurious, providing ample space and comfort for both residents and guests. The guest bath features a huge soaking tub with rich cabinetry and granite finishes. Other updates include roof 2022, refrigerator 2023, water heater 2022, pool pump 2023, and freshly painted interior. This home has impact glass throughout, shutters on the master retreat, stylish terrazzo floors, alarm system with cameras and a spacious laundry room attached to the 2-car garage. Situated on Clearwater Beach, this home is surrounded by an array of conveniences and attractions, including Publix grocery, banks, post office and fine dining. All this and only minutes to our sugar sand beaches. With live music, dining, shopping and everything fabulous Clearwater beach has to offer. Your family will be living the lifestyle we locals call "Salt Life".
Location
State FL
County Pinellas
Community Island Estates Of Clearwater
Interior
Interior Features Ceiling Fans(s), Kitchen/Family Room Combo, Living Room/Dining Room Combo, Primary Bedroom Main Floor, Solid Wood Cabinets, Split Bedroom, Stone Counters, Walk-In Closet(s), Window Treatments
Heating Central
Cooling Central Air
Flooring Hardwood, Terrazzo
Fireplace false
Appliance Built-In Oven, Cooktop, Dryer, Refrigerator, Washer
Exterior
Exterior Feature Dog Run, Hurricane Shutters, Irrigation System, Lighting, Outdoor Grill, Sidewalk, Sliding Doors, Storage
Garage Spaces 2.0
Pool Chlorine Free, Gunite, Heated, In Ground, Salt Water, Screen Enclosure
Community Features Deed Restrictions, Golf Carts OK, Irrigation-Reclaimed Water, Playground, Restaurant, Sidewalks
Utilities Available Cable Connected, Electricity Connected
Roof Type Shingle
Attached Garage true
Garage true
Private Pool Yes
Building
Story 1
Entry Level One
Foundation Slab
Lot Size Range 1/4 to less than 1/2
Sewer Public Sewer
Water Public
Structure Type Block
New Construction false
Construction Status Inspections
Others
Senior Community No
Ownership Fee Simple
Acceptable Financing Cash, Conventional
Listing Terms Cash, Conventional
Special Listing Condition None
Read Less Info
Want to know what your home might be worth? Contact us for a FREE valuation!

Our team is ready to help you sell your home for the highest possible price ASAP

© 2024 My Florida Regional MLS DBA Stellar MLS. All Rights Reserved.
Bought with RE/MAX REALTEC GROUP INC
GET MORE INFORMATION

Agent | License ID: SL3269324






