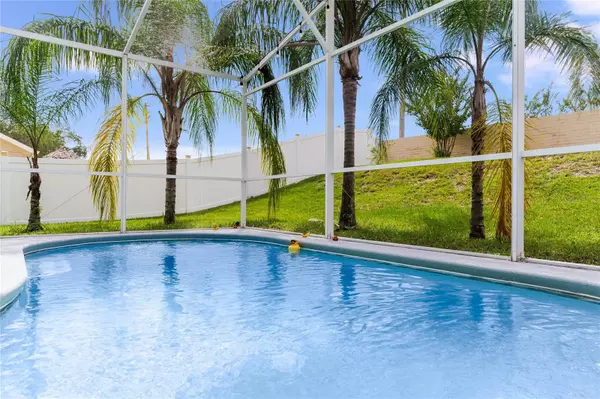$480,000
$499,000
3.8%For more information regarding the value of a property, please contact us for a free consultation.
3 Beds
2 Baths
1,959 SqFt
SOLD DATE : 02/27/2024
Key Details
Sold Price $480,000
Property Type Single Family Home
Sub Type Single Family Residence
Listing Status Sold
Purchase Type For Sale
Square Footage 1,959 sqft
Price per Sqft $245
Subdivision Forrest Creek Estates
MLS Listing ID O6144352
Sold Date 02/27/24
Bedrooms 3
Full Baths 2
HOA Fees $12/ann
HOA Y/N Yes
Originating Board Stellar MLS
Year Built 1992
Annual Tax Amount $4,824
Lot Size 0.320 Acres
Acres 0.32
Property Description
Come see this beautiful home today! Ideal location, in a wonderful neighborhood! NEW ROOF (2020) and FULLY PAID SOLAR PANELS! This lovely BLOCK HOME is in THE PERFECT LOCATION, close to Tuskawilla, Oviedo, Altamonte, and Winter Park, on a GORGEOUS LOT situated on a QUIET CUL-DE-SAC. Spacious SCREENED-IN LANAI and a SPARKLING POOL. This SPLIT-PLAN residence is freshly painted with SOARING CEILINGS for an inviting atmosphere. A DEN/OFFICE SPACE can be converted to a 4TH BEDROOM. SPACIOUS PRIMARY SUITE with an expansive walk-in closet, tiled tub, and separate shower. Outside, a LARGE SCREENED BACK PATIO is perfect for all your friends and family to enjoy FLORIDA LIVING with you! The backyard is FULLY FENCED and has a SHED! This centrally located home is 5 minutes to publix, fresh market, incredible restaurants, fun shopping, and easy access to the 417 for central Florida attractions. 10 minutes to TRINITY PREPARATORY SCHOOL, and close to UCF, RED BUG LAKE PARK, Altamonte Mall, and more. We can't wait to show you this home! Schedule your showing today!
Location
State FL
County Seminole
Community Forrest Creek Estates
Zoning R-1AA
Interior
Interior Features Ceiling Fans(s), Eat-in Kitchen, High Ceilings, Kitchen/Family Room Combo, Thermostat, Walk-In Closet(s)
Heating Central
Cooling Central Air
Flooring Tile, Wood
Fireplace true
Appliance Convection Oven, Dishwasher, Disposal, Dryer, Microwave, Range, Refrigerator, Solar Hot Water, Solar Hot Water
Exterior
Exterior Feature Awning(s), Irrigation System, Rain Gutters
Garage Spaces 2.0
Pool Child Safety Fence, Gunite, In Ground, Screen Enclosure
Utilities Available BB/HS Internet Available, Electricity Connected, Sewer Connected, Solar
Roof Type Shingle
Attached Garage true
Garage true
Private Pool Yes
Building
Story 1
Entry Level One
Foundation Slab
Lot Size Range 1/4 to less than 1/2
Sewer Public Sewer
Water Public
Structure Type Block,Stucco
New Construction false
Schools
Elementary Schools Red Bug Elementary
Middle Schools Tuskawilla Middle
High Schools Lake Howell High
Others
Pets Allowed Yes
Senior Community No
Ownership Fee Simple
Monthly Total Fees $12
Acceptable Financing Cash, Conventional, FHA, VA Loan
Membership Fee Required Required
Listing Terms Cash, Conventional, FHA, VA Loan
Special Listing Condition None
Read Less Info
Want to know what your home might be worth? Contact us for a FREE valuation!

Our team is ready to help you sell your home for the highest possible price ASAP

© 2024 My Florida Regional MLS DBA Stellar MLS. All Rights Reserved.
Bought with JOY ESTATE ENTERPRISE INC
GET MORE INFORMATION

Agent | License ID: SL3269324






