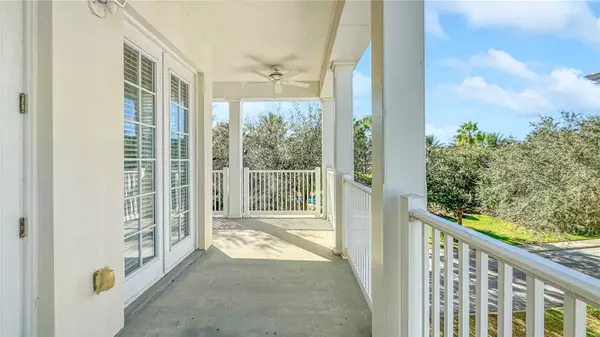$330,000
$350,000
5.7%For more information regarding the value of a property, please contact us for a free consultation.
3 Beds
2 Baths
1,419 SqFt
SOLD DATE : 02/27/2024
Key Details
Sold Price $330,000
Property Type Condo
Sub Type Condominium
Listing Status Sold
Purchase Type For Sale
Square Footage 1,419 sqft
Price per Sqft $232
Subdivision Reunion, Terraces At Reunion
MLS Listing ID S5095941
Sold Date 02/27/24
Bedrooms 3
Full Baths 2
Construction Status Inspections
HOA Fees $483/qua
HOA Y/N Yes
Originating Board Stellar MLS
Year Built 2007
Annual Tax Amount $5,229
Lot Size 7,840 Sqft
Acres 0.18
Property Description
INCREDIBLE PRICE IMPROVEMENT , The Absolute Best Deal On The Market With This Incredible View And Peaceful Location. This Is Your Perfect Opportunity To Own One Of The Largest 3 Bedrooms 2 Bath Penthouse Level Condos That Features A Unique Wrap Around Balcony. The Home Is A Corner End Unit That Provides You With More Privacy And Even Comes With A Very Desirable One Car Garage With Ample Space For Additional Storage. Step Onto Your Wrap Around Balcony Showcasing Peaceful West Facing Views While Overlooking The Olympic Swimming Pool And Tranquil Water Feature That Sets The Scene For Incredible Evening Sunsets. The Home Has Not Been In A Rental Program And Has Only Been Used By The Owners During The Winter Months So The Home Is In Pristine Condition. The Open And Bright Living Room Features Floor To Ceiling Windows And French Doors Allowing For Plenty Of Natural Light To Shine Through And A Nice Dedicated Dining Area. The Updated Kitchen Features A New Stainless Refrigerator, Dark Granite Countertops With Stainless Double Sink, A Newer Garbage Disposal, High-End Wood Style Cabinets, And A Nice Sitting Nook Area With Plenty Of Natural Light. The Master Bedroom Overlooks The Tree Lined Swimming Pool Area With A Nice Walk In Closet With A Bonus Separate Owner's Closet And A Large Master Bathroom. Located By The Foyer Entry Way You Will Find 2 Of The Bedrooms Each With Their Own Closet, A Dedicated Laundry Area, And A Full Bathroom With Walk In Shower. Enjoy The Gated Community Of Reunion Resort, Just Minutes Away From Walt Disney Parks And The Other Major Orlando Attractions, Some Of The Best Beaches In The World And Orlando International Airport. The Resort Has 12 Community Pools, 3 Signature Golf Courses (Palmer, Watson, Nicklaus), Multimillion Dollar Water Park, 7 Onsite Restaurants, 2 Golf Pro Shops, Six Hydro-Grid Clay Tennis Courts, And A Miniature Golf Course.
Location
State FL
County Osceola
Community Reunion, Terraces At Reunion
Zoning RES
Interior
Interior Features Ceiling Fans(s), Living Room/Dining Room Combo, Stone Counters, Thermostat, Walk-In Closet(s)
Heating Central
Cooling Central Air
Flooring Carpet, Ceramic Tile
Furnishings Furnished
Fireplace false
Appliance Dishwasher, Disposal, Range, Refrigerator
Exterior
Exterior Feature Balcony, French Doors, Sidewalk
Garage Spaces 1.0
Community Features Clubhouse, Deed Restrictions, Dog Park, Fitness Center, Gated Community - Guard, Golf Carts OK, Golf, Irrigation-Reclaimed Water, Park, Playground, Pool, Restaurant, Sidewalks, Tennis Courts
Utilities Available Cable Connected, Electricity Connected, Public
Roof Type Built-Up
Attached Garage false
Garage true
Private Pool No
Building
Story 3
Entry Level One
Foundation Slab
Sewer Public Sewer
Water Public
Structure Type Stucco
New Construction false
Construction Status Inspections
Others
Pets Allowed Yes
HOA Fee Include Cable TV,Internet,Maintenance Structure,Maintenance Grounds,Pest Control,Trash
Senior Community No
Ownership Condominium
Monthly Total Fees $483
Acceptable Financing Cash, Conventional
Membership Fee Required Required
Listing Terms Cash, Conventional
Special Listing Condition None
Read Less Info
Want to know what your home might be worth? Contact us for a FREE valuation!

Our team is ready to help you sell your home for the highest possible price ASAP

© 2025 My Florida Regional MLS DBA Stellar MLS. All Rights Reserved.
Bought with EXP REALTY LLC
GET MORE INFORMATION
Agent | License ID: SL3269324






