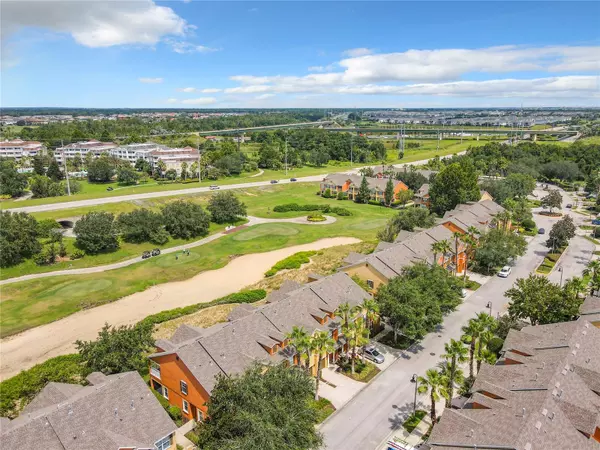$349,000
$360,000
3.1%For more information regarding the value of a property, please contact us for a free consultation.
4 Beds
3 Baths
1,862 SqFt
SOLD DATE : 02/26/2024
Key Details
Sold Price $349,000
Property Type Townhouse
Sub Type Townhouse
Listing Status Sold
Purchase Type For Sale
Square Footage 1,862 sqft
Price per Sqft $187
Subdivision Reunion Ph 01 Prcl 02
MLS Listing ID O6131116
Sold Date 02/26/24
Bedrooms 4
Full Baths 2
Half Baths 1
Construction Status Appraisal,Financing,Inspections
HOA Fees $465/mo
HOA Y/N Yes
Originating Board Stellar MLS
Year Built 2005
Annual Tax Amount $4,922
Lot Size 2,178 Sqft
Acres 0.05
Property Description
Experience the epitome of elegance and leisure where your dream lifestyle becomes a reality. Nestled within a gated community, this breathtaking 3-bedroom, 2 and a half bath residence is your gateway to an extraordinary world of comfort and beauty. Step into a world of sophistication and comfort. Immerse yourself in a tastefully updated interior boasting newer appliances and fixtures. The seamless open floor plan invites you to create unforgettable memories with family and friends, making entertaining an effortless pleasure. Savor captivating golf course vistas from your private balcony, accessible from the luxurious master bedroom. Wake up to sun-kissed mornings, breathe in the fresh air, and experience a sense of serenity that only nature can offer. Host unforgettable gatherings on the inviting covered patio, enveloped by the beauty of lush greenery. Celebrate life's moments, from delightful brunches to vibrant soirées, against the backdrop of the stunning golf course. Dip into pure relaxation at the community pool – an oasis of calm amidst scenic surroundings. Experience the resort lifestyle, bask in the sun, and create cherished memories with loved ones. The attached single car garage provides secure parking and additional storage space for your convenience. Your peace of mind is assured, allowing you to embrace each day with confidence. Live at the crossroads of luxury and convenience. Explore a myriad of culinary delights, indulge in retail therapy, and venture into the excitement of nearby theme parks. This property offers an exceptional lifestyle within easy reach of your favorite destinations. Discover the perfect harmony of luxury, comfort, and natural beauty in Reunion. Check out the 3D tour and call to secure your exclusive tour and make this extraordinary property your own.
Location
State FL
County Osceola
Community Reunion Ph 01 Prcl 02
Zoning OPUD
Interior
Interior Features Cathedral Ceiling(s), Ceiling Fans(s), Kitchen/Family Room Combo, PrimaryBedroom Upstairs, Walk-In Closet(s)
Heating Central
Cooling Central Air
Flooring Carpet, Ceramic Tile
Fireplace false
Appliance Dishwasher, Range, Refrigerator
Exterior
Exterior Feature Balcony, Sidewalk
Garage Spaces 1.0
Community Features Gated Community - No Guard, Pool, Sidewalks
Utilities Available Electricity Connected, Sewer Connected, Water Connected
View Golf Course
Roof Type Shingle
Attached Garage true
Garage true
Private Pool No
Building
Entry Level Two
Foundation Slab
Lot Size Range 0 to less than 1/4
Sewer Public Sewer
Water Public
Structure Type Block,Stucco
New Construction false
Construction Status Appraisal,Financing,Inspections
Others
Pets Allowed Yes
HOA Fee Include Pool,Maintenance Grounds,Pool
Senior Community No
Pet Size Medium (36-60 Lbs.)
Ownership Fee Simple
Monthly Total Fees $465
Acceptable Financing Cash, Conventional, FHA, VA Loan
Membership Fee Required Required
Listing Terms Cash, Conventional, FHA, VA Loan
Num of Pet 2
Special Listing Condition None
Read Less Info
Want to know what your home might be worth? Contact us for a FREE valuation!

Our team is ready to help you sell your home for the highest possible price ASAP

© 2025 My Florida Regional MLS DBA Stellar MLS. All Rights Reserved.
Bought with BHHS RESULTS REALTY
GET MORE INFORMATION
Agent | License ID: SL3269324






