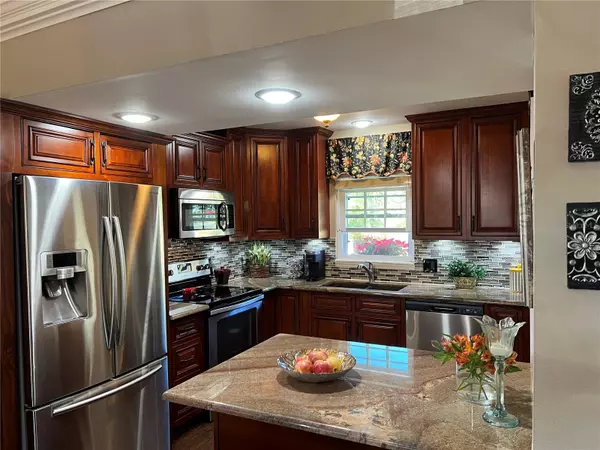$231,500
$239,500
3.3%For more information regarding the value of a property, please contact us for a free consultation.
2 Beds
2 Baths
978 SqFt
SOLD DATE : 02/22/2024
Key Details
Sold Price $231,500
Property Type Condo
Sub Type Condominium
Listing Status Sold
Purchase Type For Sale
Square Footage 978 sqft
Price per Sqft $236
Subdivision Errol Club Villas Condo 2
MLS Listing ID G5076168
Sold Date 02/22/24
Bedrooms 2
Full Baths 2
Construction Status Financing,Inspections
HOA Fees $331/mo
HOA Y/N Yes
Originating Board Stellar MLS
Year Built 1973
Annual Tax Amount $2,154
Lot Size 1,306 Sqft
Acres 0.03
Property Description
This stunning, stand alone unit features a fully remodeled kitchen (2013) boasting newer appliances lots of gorgeous cabinetry and granite counters with reconfigured walk through to family room allowing for more counter and storage space. Family room features beautiful ceiling fan, tray ceiling and crown molding in dining and living areas. Primary bedroom is roomy and spacious with crown molding, ensuite bath has a granite vanity and shower/tub combo. Second bedroom features crown moldings and a walk in secured closet for storage. Guest bath has a granite vanity and shower/tub combo. Covered and enclosed lanai has lots of natural lighting and a perfect retreat for reading or just enjoying a cold glass of tea. Front patio decking is a great spot for grilling and dining out of doors. Laundry closet has a stackable washer/dryer unit. New blinds in living room 2023, HVAC system replaced 2022, floors retiled 2017, both toilets replaced 2017, most windows replaced and new front door 2011, screened lanai added 2004, replumbed 2009 and concrete poured patio/landscaping added 2011. You will find this home move in ready. Conveniently located near two international airports, area beaches and attractions, nearby shopping and dining.
Location
State FL
County Orange
Community Errol Club Villas Condo 2
Zoning R-3
Rooms
Other Rooms Attic, Family Room, Florida Room, Inside Utility, Storage Rooms
Interior
Interior Features Tray Ceiling(s), Ceiling Fans(s), Crown Molding, Living Room/Dining Room Combo, Stone Counters, Thermostat, Walk-In Closet(s)
Heating Central
Cooling Central Air
Flooring Tile, Carpet, Vinyl
Furnishings Unfurnished
Fireplace false
Appliance Dishwasher, Disposal, Dryer, Electric Water Heater, Microwave, Range, Refrigerator, Washer
Laundry Inside, Laundry Closet
Exterior
Exterior Feature Storage, Lighting, Sidewalk, Sliding Doors
Parking Features Other
Community Features Buyer Approval Required, Community Mailbox, Golf Carts OK, Special Community Restrictions
Utilities Available BB/HS Internet Available, Cable Available, Electricity Connected, Sewer Connected
Roof Type Shingle
Porch Covered, Deck, Enclosed, Rear Porch
Attached Garage false
Garage false
Private Pool No
Building
Lot Description Sidewalk, Street One Way, City Limits, Paved
Story 1
Entry Level One
Foundation Slab
Lot Size Range 0 to less than 1/4
Sewer Public Sewer
Water Public
Architectural Style Other
Structure Type Wood Siding,Wood Frame
New Construction false
Construction Status Financing,Inspections
Schools
Elementary Schools Apopka Elem
Middle Schools Wolf Lake Middle
High Schools Apopka High
Others
Pets Allowed Yes
HOA Fee Include Maintenance Structure,Maintenance Grounds,Pest Control,Private Road,Trash
Senior Community No
Pet Size Medium (36-60 Lbs.)
Ownership Condominium
Monthly Total Fees $331
Acceptable Financing Cash, Conventional
Membership Fee Required Required
Listing Terms Cash, Conventional
Num of Pet 2
Special Listing Condition None
Read Less Info
Want to know what your home might be worth? Contact us for a FREE valuation!

Our team is ready to help you sell your home for the highest possible price ASAP

© 2024 My Florida Regional MLS DBA Stellar MLS. All Rights Reserved.
Bought with WEMERT GROUP REALTY LLC
GET MORE INFORMATION

Agent | License ID: SL3269324






