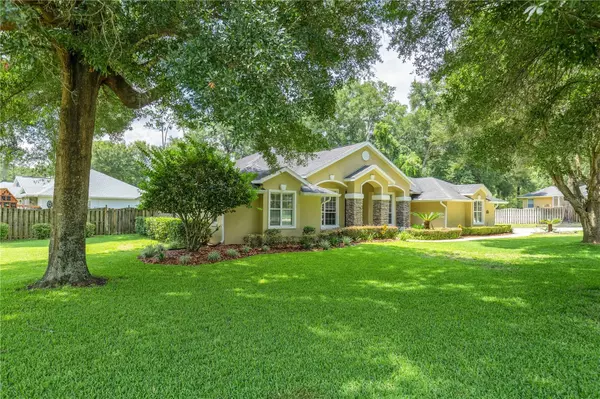$508,000
$499,999
1.6%For more information regarding the value of a property, please contact us for a free consultation.
3 Beds
3 Baths
2,812 SqFt
SOLD DATE : 11/30/2023
Key Details
Sold Price $508,000
Property Type Single Family Home
Sub Type Single Family Residence
Listing Status Sold
Purchase Type For Sale
Square Footage 2,812 sqft
Price per Sqft $180
Subdivision Dalton Woods 1St Add
MLS Listing ID OM660489
Sold Date 11/30/23
Bedrooms 3
Full Baths 3
HOA Fees $27
HOA Y/N Yes
Originating Board Stellar MLS
Year Built 2004
Annual Tax Amount $6,840
Lot Size 0.570 Acres
Acres 0.57
Property Description
NEW ROOF TO BE INSTALLED! WELCOME HOME! Your dream home just went on the market! You will love this property, located on over a HALF ACRE in the sought after SE Ocala neighborhood of Dalton Woods and over 2,800 living sq ft! Pull into the long driveway and take notice of the spectacular landscaping and curb appeal. Enter through the front door and be greeted by a large formal living room with high ceilings, directly across from a charming office/den. The kitchen is GORGEOUS and comes equipped with granite countertops, an ample amount of beautiful white cabinetry and stainless steel appliances. You'll love the layout of the living room that comes with a fireplace and has a TON of natural light pouring in through the large windows overlooking the backyard. All of the bedrooms are very spacious and the home is conveniently designed as a split floor plan. Your favorite part will be the spacious screened in lanai, perfect for entertaining family and friends! This home is HUGE, tastefully updated, on a large corner lot, and is located in an amazing SE Ocala neighborhood. Schedule a showing today!
Location
State FL
County Marion
Community Dalton Woods 1St Add
Zoning R1
Interior
Interior Features High Ceilings
Heating Central
Cooling Central Air
Flooring Tile
Fireplace true
Appliance Convection Oven, Dishwasher, Dryer, Refrigerator, Washer
Exterior
Exterior Feature Other
Garage Spaces 2.0
Utilities Available Other
Roof Type Shingle
Attached Garage true
Garage true
Private Pool No
Building
Entry Level One
Foundation Slab
Lot Size Range 1/2 to less than 1
Sewer Septic Tank
Water Public
Structure Type Block,Stucco
New Construction false
Others
Pets Allowed Yes
Senior Community No
Ownership Fee Simple
Monthly Total Fees $55
Membership Fee Required Required
Special Listing Condition None
Read Less Info
Want to know what your home might be worth? Contact us for a FREE valuation!

Our team is ready to help you sell your home for the highest possible price ASAP

© 2024 My Florida Regional MLS DBA Stellar MLS. All Rights Reserved.
Bought with INVICTUS REAL ESTATE LLC
GET MORE INFORMATION

Agent | License ID: SL3269324






