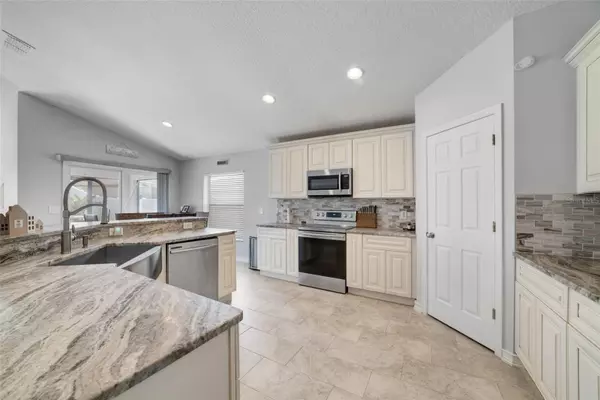$385,000
$399,000
3.5%For more information regarding the value of a property, please contact us for a free consultation.
4 Beds
3 Baths
2,379 SqFt
SOLD DATE : 02/16/2024
Key Details
Sold Price $385,000
Property Type Single Family Home
Sub Type Single Family Residence
Listing Status Sold
Purchase Type For Sale
Square Footage 2,379 sqft
Price per Sqft $161
Subdivision Legacy Park Ph 03
MLS Listing ID O6139300
Sold Date 02/16/24
Bedrooms 4
Full Baths 2
Half Baths 1
Construction Status Appraisal,Financing,Inspections
HOA Fees $44/qua
HOA Y/N Yes
Originating Board Stellar MLS
Year Built 2006
Annual Tax Amount $2,310
Lot Size 5,662 Sqft
Acres 0.13
Property Description
Experience timeless elegance in this spacious 4-bedroom residence nestled in the highly sought-after Legacy Park in the Four Corners area. This impeccable home boasts a generously-sized family room, perfect for gatherings, and an upgraded kitchen that any chef would envy. The master suite, located on the ground floor, features pristine wood flooring that adds warmth and sophistication. Fresh paint graces the walls and brand new carpet lines the upstairs, enhancing the fresh and modern feel of the home. Outside, indulge in the serenity of a vast backyard from the comfort of a screened-in, covered patio. A charming front porch welcomes you home, offering the perfect space for peaceful morning coffees or evening relaxation. This home seamlessly blends luxury with comfort, making it an unparalleled haven for its next fortunate owner.
Location
State FL
County Polk
Community Legacy Park Ph 03
Interior
Interior Features Built-in Features, High Ceilings, Open Floorplan, Solid Surface Counters, Window Treatments
Heating Central
Cooling Central Air
Flooring Carpet, Ceramic Tile
Fireplace false
Appliance Dishwasher, Disposal, Microwave, Range Hood, Refrigerator
Exterior
Exterior Feature Garden
Garage Spaces 2.0
Utilities Available Cable Connected, Sewer Connected, Water Connected
Roof Type Shingle
Attached Garage true
Garage true
Private Pool No
Building
Story 2
Entry Level Two
Foundation Slab
Lot Size Range 0 to less than 1/4
Sewer Public Sewer
Water Public
Structure Type Block
New Construction false
Construction Status Appraisal,Financing,Inspections
Others
Pets Allowed Yes
Senior Community No
Ownership Fee Simple
Monthly Total Fees $68
Membership Fee Required Required
Special Listing Condition None
Read Less Info
Want to know what your home might be worth? Contact us for a FREE valuation!

Our team is ready to help you sell your home for the highest possible price ASAP

© 2024 My Florida Regional MLS DBA Stellar MLS. All Rights Reserved.
Bought with STELLAR NON-MEMBER OFFICE
GET MORE INFORMATION

Agent | License ID: SL3269324






