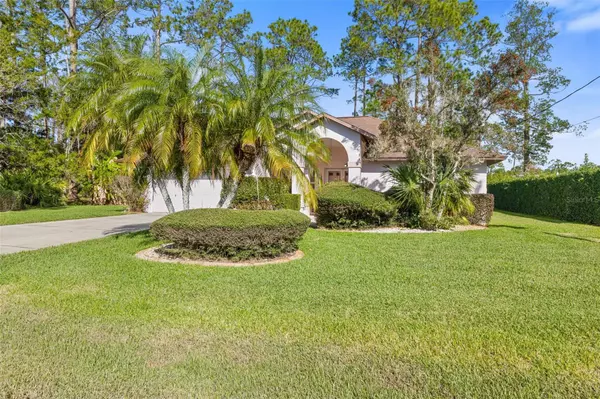$320,000
$328,880
2.7%For more information regarding the value of a property, please contact us for a free consultation.
3 Beds
2 Baths
1,515 SqFt
SOLD DATE : 02/15/2024
Key Details
Sold Price $320,000
Property Type Single Family Home
Sub Type Single Family Residence
Listing Status Sold
Purchase Type For Sale
Square Footage 1,515 sqft
Price per Sqft $211
Subdivision Palm Coast Sec 31
MLS Listing ID FC296861
Sold Date 02/15/24
Bedrooms 3
Full Baths 2
HOA Y/N No
Originating Board Stellar MLS
Year Built 1993
Annual Tax Amount $1,034
Lot Size 0.460 Acres
Acres 0.46
Lot Dimensions 125x160
Property Description
Special opportunity to purchase a well built ITT Sheffield home in Lehigh Woods WITH the adjacent homesite INCLUDED. Both homesites are currently combined as one but can be separated or kept together for extra privacy. The home features a classic open Florida floorplan. 3 Bedrooms 2 Bathrooms, high vaulted ceilings in the main living area, high functioning kitchen with bar space and nook area for extra seating. There is a covered screened lanai with access from the dining room and owners suite, also a large open patio accessed from the kitchen nook area. The grounds are lushly landscaped with privacy hedges along the side and privacy fence along the rear. Plenty of room for a pool! Interior of the home does need TLC to make it your own. Roof installed in May 2012 with wind mitigation report and AC Replaced in 2010. This home is being sold AS-IS and is very close to probate being finalized. Schedule your showing today! Easy to preview!
Location
State FL
County Flagler
Community Palm Coast Sec 31
Zoning RESI
Interior
Interior Features Built-in Features, Ceiling Fans(s), Eat-in Kitchen, High Ceilings, Primary Bedroom Main Floor, Skylight(s), Vaulted Ceiling(s), Walk-In Closet(s)
Heating Central, Electric, Heat Pump
Cooling Central Air
Flooring Carpet, Tile
Furnishings Unfurnished
Fireplace false
Appliance Dishwasher, Range, Refrigerator
Laundry Inside
Exterior
Exterior Feature Irrigation System, Lighting, Private Mailbox, Sliding Doors, Storage
Parking Features Driveway
Garage Spaces 2.0
Fence Vinyl
Utilities Available BB/HS Internet Available, Cable Available, Electricity Connected, Sewer Connected, Sprinkler Well, Water Connected
View Trees/Woods
Roof Type Shingle
Porch Covered, Front Porch, Rear Porch, Screened, Side Porch
Attached Garage true
Garage true
Private Pool No
Building
Story 1
Entry Level One
Foundation Slab
Lot Size Range 1/4 to less than 1/2
Sewer Public Sewer
Water Public
Structure Type Concrete,Stucco
New Construction false
Schools
Elementary Schools Rymfire Elementary
Middle Schools Indian Trails Middle-Fc
High Schools Matanzas High
Others
Pets Allowed Yes
Senior Community No
Ownership Fee Simple
Special Listing Condition None
Read Less Info
Want to know what your home might be worth? Contact us for a FREE valuation!

Our team is ready to help you sell your home for the highest possible price ASAP

© 2025 My Florida Regional MLS DBA Stellar MLS. All Rights Reserved.
Bought with PARKSIDE REALTY GROUP LLC
GET MORE INFORMATION
Agent | License ID: SL3269324






