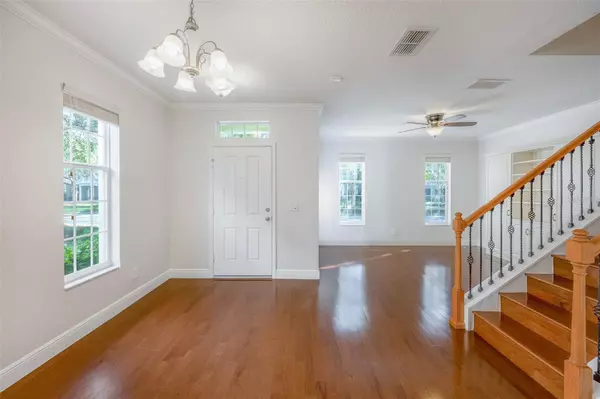$635,000
$629,750
0.8%For more information regarding the value of a property, please contact us for a free consultation.
3 Beds
3 Baths
1,957 SqFt
SOLD DATE : 02/09/2024
Key Details
Sold Price $635,000
Property Type Townhouse
Sub Type Townhouse
Listing Status Sold
Purchase Type For Sale
Square Footage 1,957 sqft
Price per Sqft $324
Subdivision Baldwin Park
MLS Listing ID O6170954
Sold Date 02/09/24
Bedrooms 3
Full Baths 2
Half Baths 1
Construction Status Financing,Inspections
HOA Fees $544/mo
HOA Y/N Yes
Originating Board Stellar MLS
Year Built 2007
Annual Tax Amount $8,800
Lot Size 3,484 Sqft
Acres 0.08
Property Description
Discover your dream home in highly sought-after Baldwin Park. This move-in-ready corner townhome features 3 bedrooms, 2.5 bathrooms, and an array of attractive amenities. Step inside to find elegant wood flooring throughout the living areas and fresh interior paint. Each bedroom boasts large closets, providing plenty of storage. The large, inviting courtyard is perfect for summer evenings and social gatherings. Convenience is key with a 2-car garage and proximity to Baldwin City Center. Enjoy easy access to main roadways and a quick drive to Winter Park. As part of the Baldwin Park community, indulge in exclusive amenities like community pools, walking/jogging trails, and abundant shopping and dining options. This Baldwin Park townhome is more than just a residence; it's a lifestyle. Contact us for a viewing and embrace the comfort and convenience of this beautiful home!
Location
State FL
County Orange
Community Baldwin Park
Zoning PD
Interior
Interior Features Ceiling Fans(s), Open Floorplan, Solid Surface Counters, Thermostat, Walk-In Closet(s), Window Treatments
Heating Central
Cooling Central Air
Flooring Ceramic Tile, Laminate, Wood
Fireplace false
Appliance Dishwasher, Disposal, Dryer, Electric Water Heater, Exhaust Fan, Microwave, Range, Refrigerator, Washer
Laundry Upper Level
Exterior
Exterior Feature Courtyard, Irrigation System, Sidewalk
Garage Spaces 2.0
Community Features Clubhouse, Sidewalks
Utilities Available Cable Connected, Electricity Connected, Sewer Connected, Water Connected
Roof Type Shingle
Attached Garage false
Garage true
Private Pool No
Building
Entry Level Two
Foundation Slab
Lot Size Range 0 to less than 1/4
Sewer Public Sewer
Water Public
Structure Type Block,Stucco
New Construction false
Construction Status Financing,Inspections
Others
Pets Allowed Cats OK, Dogs OK
HOA Fee Include Pool
Senior Community No
Ownership Fee Simple
Monthly Total Fees $636
Membership Fee Required Required
Num of Pet 2
Special Listing Condition None
Read Less Info
Want to know what your home might be worth? Contact us for a FREE valuation!

Our team is ready to help you sell your home for the highest possible price ASAP

© 2024 My Florida Regional MLS DBA Stellar MLS. All Rights Reserved.
Bought with KELLER WILLIAMS REALTY AT THE PARKS
GET MORE INFORMATION

Agent | License ID: SL3269324






