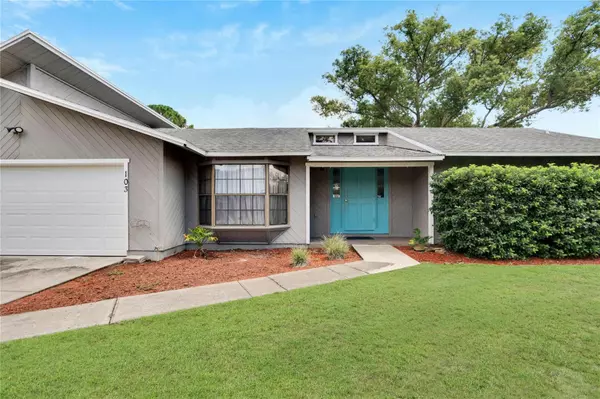$295,000
$290,000
1.7%For more information regarding the value of a property, please contact us for a free consultation.
3 Beds
2 Baths
1,904 SqFt
SOLD DATE : 02/09/2024
Key Details
Sold Price $295,000
Property Type Single Family Home
Sub Type Single Family Residence
Listing Status Sold
Purchase Type For Sale
Square Footage 1,904 sqft
Price per Sqft $154
Subdivision North Pointe
MLS Listing ID L4939545
Sold Date 02/09/24
Bedrooms 3
Full Baths 2
Construction Status Financing
HOA Fees $120/mo
HOA Y/N Yes
Originating Board Stellar MLS
Year Built 1984
Annual Tax Amount $2,107
Lot Size 0.340 Acres
Acres 0.34
Lot Dimensions 95x153
Property Description
***FINANCING AVAILABLE: USDA 100% FINANCING = NO DOWN PAYMENT REQUIRED! CONVENTIONAL, FHA and VA loans. DOWN PAYMENT ASSISTANCE AVAILABLE! WHY RENT WHEN YOU CAN BUY THIS HOME WITH ZERO MONEY OUT OF POCKET!!! THERE IS DOWN PAYMENT ASSISTANCE AVAILABLE IF YOU HAVE NOT OWNED A HOME WITHIN THE LAST 3 YEARS!! Don’t miss out on this 3-bedroom, 2-bath home with oversized 2-car garage and huge .34 acre lot!! Move-in-ready located in the quiet community of North Pointe! This home offers a split floor plan. The Primary Bedroom offers a large walk-in closet with crown molding, remote ceiling fan and newly remodeled bath with a JETTED TUB! The kitchen has plenty of counter top and cabinet space, breakfast bar, stainless appliances, TWO OVENS and opens up into the family room with wood burning fireplace, cathedral ceiling and casual eating space for convenient entertaining. In addition, the home features a formal living room, complete with cathedral ceiling, a formal dining room with crown molding and bay windows. Lots of closets for storage, plenty of natural light and a huge bonus room! At the end of your long day, relax on your very own spacious brick patio under the pergola and surrounded by mature landscape. The large fenced-in yard provides plenty of room for play! The HOA fee of $120 a month INCLUDES YOUR WATER BILL, tennis court, swimming pool, baseball field, grilling area, picnic tables under cover that can be used for private parties for free and a basketball court! This property is close to lots of lakes, hiking trails, restaurants and a new Publix shopping center that is minutes away. From Interstate 4 it is just a short distance to popular attractions such as Disney, Universal Studios, Busch Gardens, Lowry Park Zoo, Hard Rock Casino. Central Florida is growing rapidly! The community is surrounded by many employers, shopping centers, supermarkets, restaurants, businesses, many airports to fly from, awesome sandy beaches on the Gulf and Atlantic coasts, hundreds of golf courses in Central Florida, the list goes on and on! Don't miss out on this incredible opportunity to own a piece of paradise. Call now to schedule a viewing! Trust us, you will fall in love with this property! ****HIGHEST AND BEST OFFER DUE 1-9-24 @ 5PM ****
Location
State FL
County Polk
Community North Pointe
Zoning SFR
Interior
Interior Features Ceiling Fans(s), Eat-in Kitchen, High Ceilings, Kitchen/Family Room Combo, Living Room/Dining Room Combo, Primary Bedroom Main Floor, Open Floorplan, Solid Surface Counters, Split Bedroom, Walk-In Closet(s)
Heating Central
Cooling Central Air
Flooring Carpet, Tile
Fireplaces Type Family Room, Wood Burning
Furnishings Unfurnished
Fireplace true
Appliance Convection Oven, Dishwasher, Dryer, Range, Refrigerator, Washer
Exterior
Exterior Feature Private Mailbox, Sliding Doors
Garage Driveway
Garage Spaces 2.0
Fence Chain Link, Fenced
Community Features Association Recreation - Owned, Clubhouse, Deed Restrictions, Golf Carts OK, Park, Playground, Pool, Tennis Courts
Utilities Available Private, Public
Amenities Available Basketball Court, Clubhouse, Park, Playground, Pool, Recreation Facilities, Tennis Court(s)
Roof Type Shingle
Porch Covered, Enclosed, Rear Porch, Screened
Attached Garage true
Garage true
Private Pool No
Building
Lot Description Cul-De-Sac
Entry Level One
Foundation Slab
Lot Size Range 1/4 to less than 1/2
Sewer Septic Tank
Water Private
Structure Type Block,Wood Frame,Wood Siding
New Construction false
Construction Status Financing
Schools
Elementary Schools Lake Alfred Elem
Middle Schools Stambaugh Middle
High Schools Auburndale High School
Others
Pets Allowed Yes
HOA Fee Include Pool,Recreational Facilities,Water
Senior Community No
Pet Size Extra Large (101+ Lbs.)
Ownership Fee Simple
Monthly Total Fees $120
Acceptable Financing Cash, Conventional, FHA, USDA Loan, VA Loan
Membership Fee Required Required
Listing Terms Cash, Conventional, FHA, USDA Loan, VA Loan
Num of Pet 10+
Special Listing Condition None
Read Less Info
Want to know what your home might be worth? Contact us for a FREE valuation!

Our team is ready to help you sell your home for the highest possible price ASAP

© 2024 My Florida Regional MLS DBA Stellar MLS. All Rights Reserved.
Bought with PAIGE WAGNER HOMES REALTY
GET MORE INFORMATION

Agent | License ID: SL3269324






