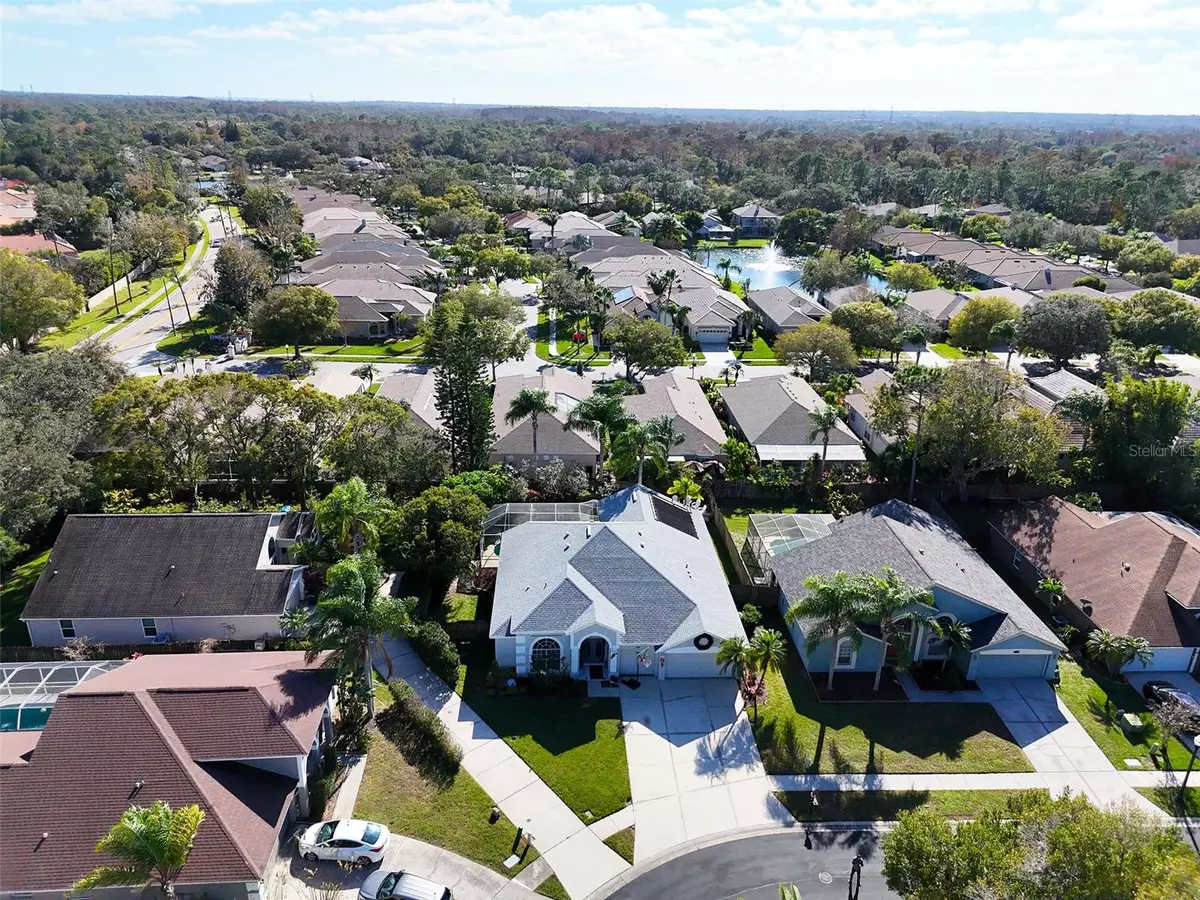$670,000
$685,000
2.2%For more information regarding the value of a property, please contact us for a free consultation.
3 Beds
3 Baths
2,166 SqFt
SOLD DATE : 02/08/2024
Key Details
Sold Price $670,000
Property Type Single Family Home
Sub Type Single Family Residence
Listing Status Sold
Purchase Type For Sale
Square Footage 2,166 sqft
Price per Sqft $309
Subdivision Stonebriar
MLS Listing ID U8224381
Sold Date 02/08/24
Bedrooms 3
Full Baths 3
Construction Status Inspections
HOA Fees $106/qua
HOA Y/N Yes
Originating Board Stellar MLS
Year Built 1993
Annual Tax Amount $5,919
Lot Size 9,147 Sqft
Acres 0.21
Property Description
Step into the epitome of refined living with this three- bedroom , three-bathroom pool home with office/den nestled within the sought after gated golf community of East Lake Woodlands. Boasting 24-hour guard service, privacy and security are paramount, ensuring a tranquil and exclusive lifestyle. Upon entry, the foyer welcomes you with an air of sophistication, setting the stage for the tasteful design found throughout the home. This meticulously designed residence features a thoughtfully crafted split floor plan, providing optimal privacy and comfort for residents and guests alike. The spacious master suite offers a peaceful retreat, complete with an en-suite bathroom with separate garden tub, shower and water closet room, creating a spa-like atmosphere. Two additional well-appointed bedrooms one with an accompanying private bathroom and one with easy access to the pool bath, enhance the allure of this elegant home.
The updated kitchen with shaker-style cabinets, granite counter tops and a small bar area awaits the culinary enthusiast while providing plenty of space for family gatherings or hosting friends with it’s openness to the family room. This home offers a separate formal living and dining room and also an office that can be easily turned into a fourth bedroom. The home features a three-car garage, new roof in 2018, and water heater in 2019, water softener and hurricane shutters for all windows. Step outside into your own private oasis, where a sparkling pool with spa invites relaxation and outdoor enjoyment. Surrounded by lush landscaping and a spacious patio, the pool area is perfect for both tranquil moments of solitude and lively gatherings with friends and family. The community is zoned for an exceptional school district and you also can join the Eastland Woodlands Country Club where they offer golfing, tennis, a restaurant, tennis court, community pool and much more! The combination of a secure, gated environment, upscale features, and the allure of the community makes this property a rare and exceptional find. Call now for your private viewing and start packing!
Location
State FL
County Pinellas
Community Stonebriar
Zoning RPD-2.5_1.
Rooms
Other Rooms Formal Dining Room Separate, Inside Utility
Interior
Interior Features Ceiling Fans(s), Eat-in Kitchen, High Ceilings, Kitchen/Family Room Combo, Split Bedroom, Thermostat, Window Treatments
Heating Central, Electric
Cooling Central Air
Flooring Laminate, Luxury Vinyl
Furnishings Unfurnished
Fireplace true
Appliance Dishwasher, Electric Water Heater, Microwave, Range, Refrigerator, Water Softener
Laundry Gas Dryer Hookup, Inside, Laundry Room
Exterior
Exterior Feature Hurricane Shutters, Irrigation System, Lighting, Sidewalk
Parking Features Driveway
Garage Spaces 3.0
Fence Wood
Pool In Ground
Community Features Clubhouse, Deed Restrictions, Fitness Center, Gated Community - Guard, Golf Carts OK, Golf, Restaurant, Sidewalks, Tennis Courts
Utilities Available Cable Available, Electricity Connected
Amenities Available Gated, Golf Course
Roof Type Shingle
Porch Covered, Rear Porch
Attached Garage true
Garage true
Private Pool Yes
Building
Story 1
Entry Level One
Foundation Slab
Lot Size Range 0 to less than 1/4
Sewer Public Sewer
Water Public
Structure Type Block,HardiPlank Type
New Construction false
Construction Status Inspections
Schools
Elementary Schools Cypress Woods Elementary-Pn
Middle Schools Carwise Middle-Pn
High Schools East Lake High-Pn
Others
Pets Allowed Cats OK, Dogs OK
HOA Fee Include Guard - 24 Hour,Common Area Taxes,Escrow Reserves Fund
Senior Community No
Ownership Fee Simple
Monthly Total Fees $186
Acceptable Financing Cash, Conventional, VA Loan
Membership Fee Required Required
Listing Terms Cash, Conventional, VA Loan
Num of Pet 2
Special Listing Condition None
Read Less Info
Want to know what your home might be worth? Contact us for a FREE valuation!

Our team is ready to help you sell your home for the highest possible price ASAP

© 2024 My Florida Regional MLS DBA Stellar MLS. All Rights Reserved.
Bought with AGILE GROUP REALTY
GET MORE INFORMATION

Agent | License ID: SL3269324






