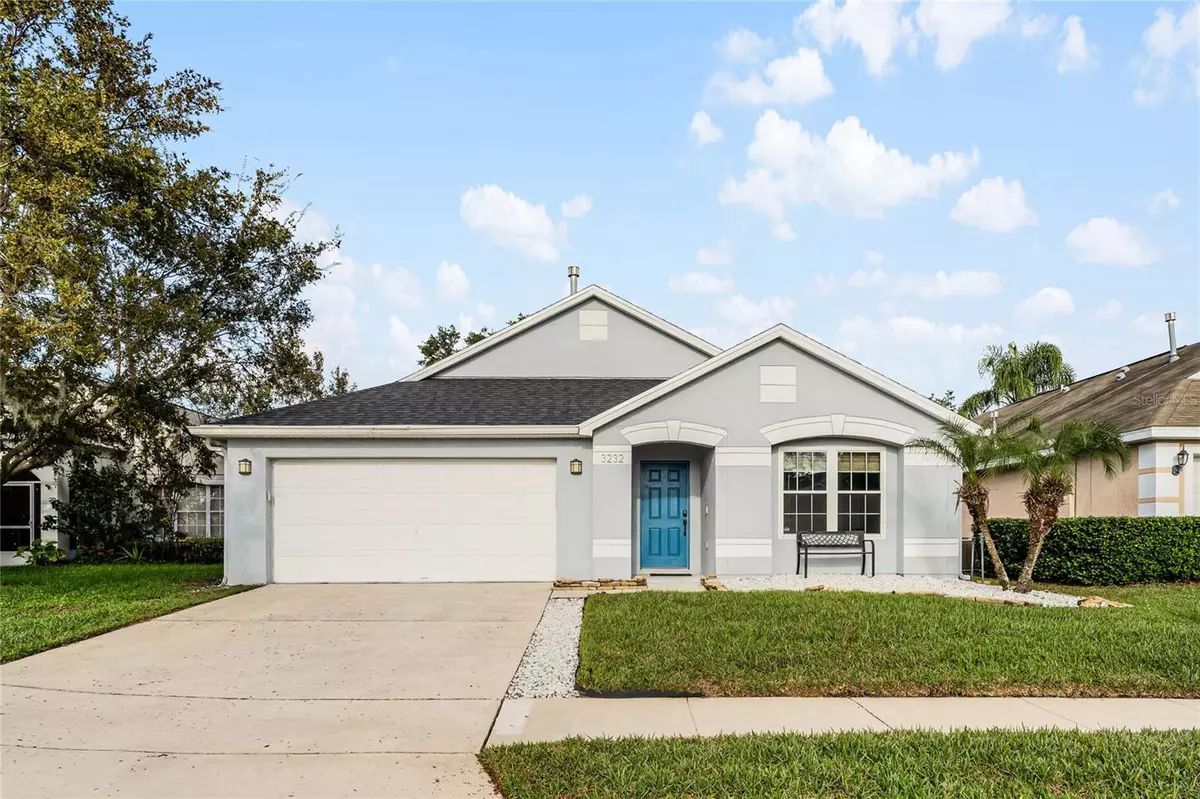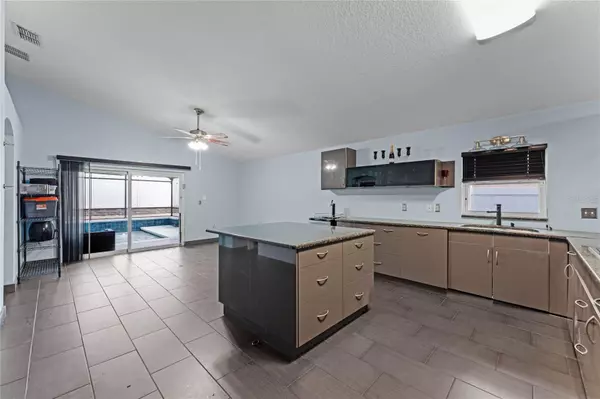$415,000
$418,500
0.8%For more information regarding the value of a property, please contact us for a free consultation.
4 Beds
2 Baths
1,895 SqFt
SOLD DATE : 02/06/2024
Key Details
Sold Price $415,000
Property Type Single Family Home
Sub Type Single Family Residence
Listing Status Sold
Purchase Type For Sale
Square Footage 1,895 sqft
Price per Sqft $218
Subdivision Egrets Landing
MLS Listing ID O6158766
Sold Date 02/06/24
Bedrooms 4
Full Baths 2
Construction Status Appraisal,Financing,Inspections
HOA Fees $85/mo
HOA Y/N Yes
Originating Board Stellar MLS
Year Built 2002
Annual Tax Amount $2,063
Lot Size 5,662 Sqft
Acres 0.13
Property Description
Welcome home with this move in-ready, four-bedroom, two-bathroom, screened-pool home, within a gated community in desirable Lake Mary, Florida. Upon entering, you will appreciate the open floor plan and flexibility this home has to offer. You will enter the spacious great room with updated porcelain tile flooring, offering plenty of natural light which is adjacent to the updated kitchen. The kitchen has an abundant space for cooking, is complete with appliances, including a custom panel dishwasher, granite counter tops, ample cabinets, porcelain tile flooring, and an expansive island with a breakfast bar for casual dining with built-in drawers and cabinets for additional storage. The well-appointed kitchen opens to an area suitable for either dining or living space, featuring a sliding glass door that leads to the screened-in patio and private pool, that was installed in 2020. The saltwater pool features a gas heater, for year-round enjoyment, sun-shelf, bubbler, fountain, and an umbrella holder. Enjoy outdoor living with the screened patio area which is partially covered and includes two fans to cool you off in the summer. These are perfect areas for your enjoyment or entertaining guests inside or out! Enjoy the privacy of the large master bedroom suite which includes a private en-suite bathroom with a garden tub, separate shower, and dual sinks, as well as an expanded walk-in closet. The second and third bedrooms are convenient to the guest bathroom, which was updated in 2015 - with full tub/shower and ceramic tile floors. The laundry room opens to the two-car garage and includes front loading LG washer and dryer both on pedestals with drawers for storage. The fourth bedroom features built-in alcove shelving which could also be used as an office, library, or a room to display your collectibles. The attic features flooring and shelving for convenient storage. This home includes many other features and upgrades! Roof (2018); Water heater (2020); PVC Fence (2020); Updates for noise and energy reduction: triple pane windows in bedrooms, double pane windows in living areas, and pressurized foam added inside cinder blocks (2014); Smart home features: Dolphin Nautilus CC Plus Robotic Pool Vacuum Cleaner (2023); Chamberlain garage door opener (2023); Ring doorbell, Ring floodlight with camera and Ring alarm keypads; Honeywell touch screen thermostat; and a Rachio Irrigation control system. Located on a cul-de-sac in Egrets Landing with neighborhood amenities including a gated community, community pool, kiddie splash pad, cabana area, and playground. – Nestled in desirable Seminole County near the heart of Downtown Lake Mary and minutes away from Downtown Sanford where many community events take place throughout the year. Conveniently located near shopping, dining, entertainment, employment centers, major roadways, SunRail and transportation hubs. Call today to schedule a showing!
Location
State FL
County Seminole
Community Egrets Landing
Zoning PUD
Interior
Interior Features Built-in Features, Ceiling Fans(s), Primary Bedroom Main Floor, Split Bedroom, Vaulted Ceiling(s), Walk-In Closet(s)
Heating Gas
Cooling Central Air
Flooring Carpet, Ceramic Tile, Tile
Fireplace false
Appliance Built-In Oven, Cooktop, Dishwasher, Dryer, Microwave, Refrigerator, Washer
Laundry Inside, Laundry Room
Exterior
Exterior Feature Irrigation System, Sidewalk, Sliding Doors
Garage Spaces 2.0
Fence Vinyl
Pool Heated, In Ground, Salt Water
Community Features Gated Community - No Guard, Pool
Utilities Available Natural Gas Connected, Public
Roof Type Shingle
Porch Covered, Rear Porch, Screened
Attached Garage true
Garage true
Private Pool Yes
Building
Lot Description Cul-De-Sac, Sidewalk
Story 1
Entry Level One
Foundation Slab
Lot Size Range 0 to less than 1/4
Sewer Public Sewer
Water Public
Structure Type Concrete,Stucco
New Construction false
Construction Status Appraisal,Financing,Inspections
Others
Pets Allowed Yes
Senior Community No
Ownership Fee Simple
Monthly Total Fees $85
Acceptable Financing Cash, Conventional, FHA, VA Loan
Membership Fee Required Required
Listing Terms Cash, Conventional, FHA, VA Loan
Special Listing Condition None
Read Less Info
Want to know what your home might be worth? Contact us for a FREE valuation!

Our team is ready to help you sell your home for the highest possible price ASAP

© 2024 My Florida Regional MLS DBA Stellar MLS. All Rights Reserved.
Bought with REDFIN CORPORATION
GET MORE INFORMATION

Agent | License ID: SL3269324






