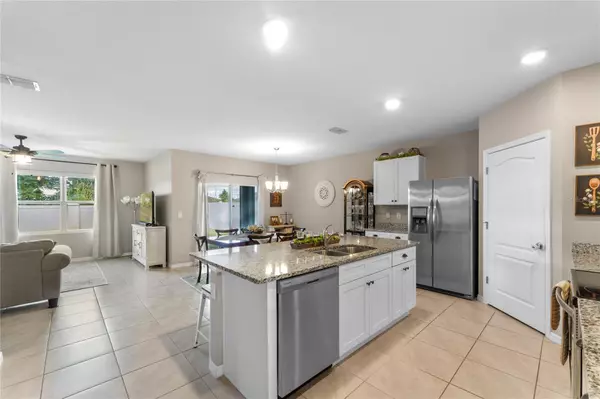$395,000
$409,900
3.6%For more information regarding the value of a property, please contact us for a free consultation.
4 Beds
2 Baths
1,846 SqFt
SOLD DATE : 02/05/2024
Key Details
Sold Price $395,000
Property Type Single Family Home
Sub Type Single Family Residence
Listing Status Sold
Purchase Type For Sale
Square Footage 1,846 sqft
Price per Sqft $213
Subdivision Riverbend At Cameron Heights
MLS Listing ID O6155488
Sold Date 02/05/24
Bedrooms 4
Full Baths 2
Construction Status Appraisal,Financing,Inspections
HOA Fees $73/qua
HOA Y/N Yes
Originating Board Stellar MLS
Year Built 2019
Annual Tax Amount $3,103
Lot Size 5,662 Sqft
Acres 0.13
Property Description
**NEW YEAR, NEW PRICE!!** Seller will contribute $5,000 toward buyer's closing costs or interest rate buy down with acceptable offer!** Why wait to build when you can move right in to this meticulously crafted 4-bedroom, 2-bath residence offering a perfect blend of sophistication and functionality, making it an ideal home for those who appreciate both style and practicality.
As you step through the front door, you are greeted by an open-concept floor plan that seamlessly integrates the living, dining, and kitchen areas. The heart of this home is undoubtedly the designer kitchen, boasting crisp white cabinetry, sleek granite counters, and stainless-steel appliances that cater to the needs of both culinary enthusiasts and entertainers alike. The kitchen effortlessly flows into the spacious living area, creating a welcoming atmosphere for gatherings and socializing.
Retreat to the comfort of the master suite, where luxury awaits. The master bath is a haven of relaxation, featuring granite counters, abundant cabinets, and a spa-like shower that provides a perfect escape after a long day. The remaining three bedrooms are thoughtfully arranged in a split floor plan, ensuring privacy for all occupants.
Step outside to discover your own private oasis – a large, fully fenced backyard awaits, providing a secure and serene space for outdoor activities. The screened patio invites you to enjoy the Florida sunshine in comfort and style, creating an extension of the living space for year-round enjoyment.
Embracing the latest in technology, this residence is equipped with convenient Smart Home features. Control the lighting, climate, and security system with a simple touch on your phone through a user-friendly app, adding an extra layer of ease and security to your daily life.
3964 Silverstream Terrace is not just a house; it's a thoughtfully designed and meticulously maintained home where every detail has been considered. Experience the epitome of modern living in Sanford, FL – schedule your private tour today and make this exquisite property your new home. Room Feature: Linen Closet In Bath (Primary Bedroom).
Location
State FL
County Seminole
Community Riverbend At Cameron Heights
Zoning PD
Interior
Interior Features Ceiling Fans(s), Open Floorplan, Smart Home, Split Bedroom, Stone Counters, Thermostat, Walk-In Closet(s)
Heating Electric
Cooling Central Air
Flooring Carpet, Ceramic Tile
Fireplace false
Appliance Dishwasher, Disposal, Electric Water Heater, Microwave, Range, Refrigerator
Laundry Inside, Laundry Room
Exterior
Exterior Feature Irrigation System, Sidewalk
Garage Spaces 2.0
Fence Vinyl
Utilities Available Cable Available, Electricity Connected, Public, Sewer Connected, Underground Utilities, Water Connected
Roof Type Shingle
Attached Garage true
Garage true
Private Pool No
Building
Lot Description Sidewalk, Paved
Entry Level One
Foundation Slab
Lot Size Range 0 to less than 1/4
Sewer Public Sewer
Water Public
Structure Type Block,Stucco
New Construction false
Construction Status Appraisal,Financing,Inspections
Others
Pets Allowed Yes
Senior Community No
Ownership Fee Simple
Monthly Total Fees $73
Acceptable Financing Cash, Conventional, FHA, VA Loan
Membership Fee Required Required
Listing Terms Cash, Conventional, FHA, VA Loan
Special Listing Condition None
Read Less Info
Want to know what your home might be worth? Contact us for a FREE valuation!

Our team is ready to help you sell your home for the highest possible price ASAP

© 2024 My Florida Regional MLS DBA Stellar MLS. All Rights Reserved.
Bought with COLDWELL BANKER REALTY
GET MORE INFORMATION

Agent | License ID: SL3269324






