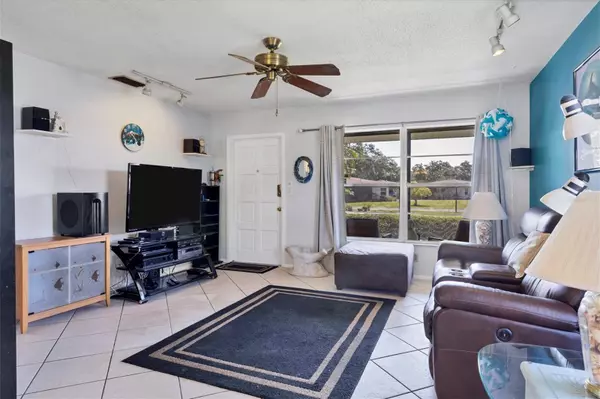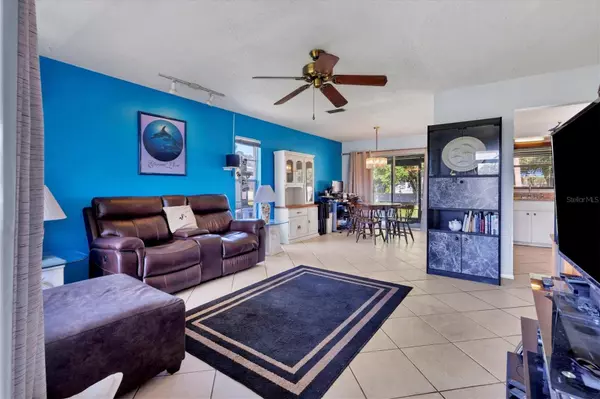$223,000
$229,900
3.0%For more information regarding the value of a property, please contact us for a free consultation.
2 Beds
2 Baths
1,003 SqFt
SOLD DATE : 02/02/2024
Key Details
Sold Price $223,000
Property Type Single Family Home
Sub Type Villa
Listing Status Sold
Purchase Type For Sale
Square Footage 1,003 sqft
Price per Sqft $222
Subdivision Ramblewood Acres
MLS Listing ID A4570896
Sold Date 02/02/24
Bedrooms 2
Full Baths 2
Condo Fees $1,500
Construction Status Financing,Inspections
HOA Y/N No
Originating Board Stellar MLS
Year Built 1974
Annual Tax Amount $595
Property Description
A beautiful new metal roof makes this a stand-out unit in this neighborhood. Clustered in a private-like setting with 3 other units makes this a perfect setting to bond with your neighbors. The owner has had a long tenure here, but the job location change makes this sale offering a must. The comfortable floor plan contains minor updates to the kitchen and bath. The 2 screened porches, one facing east and one facing west, are great for morning coffee moments and evening cocktail time. The community boasts 3 swimming pools ( one you can view from the east porch). Also nearby is a play park. Outside the gates of this community within 5 minutes drive there 4 grocery store options, from ethnic food options to general grocery offerings. This ethnically diverse area contains many restaurants including American style comfort food, Mexican, Peruvian, Korean and Asian/Thai. Also, nearby is the renewed Bobby Jones golf course that will soon open. Tuttle Elementary is .4 miles away.
Location
State FL
County Sarasota
Community Ramblewood Acres
Zoning RMF2
Rooms
Other Rooms Formal Dining Room Separate
Interior
Interior Features Ceiling Fans(s), Primary Bedroom Main Floor, Open Floorplan, Thermostat, Window Treatments
Heating Central, Electric
Cooling Central Air
Flooring Carpet, Ceramic Tile
Furnishings Unfurnished
Fireplace false
Appliance Dishwasher, Disposal, Dryer, Electric Water Heater, Microwave, Range, Range Hood, Refrigerator, Washer
Laundry Outside
Exterior
Exterior Feature Storage
Parking Features Assigned, Guest, Off Street
Fence Fenced, Masonry
Pool In Ground
Community Features Association Recreation - Owned, Buyer Approval Required, Deed Restrictions, Gated, Park, Playground, Pool, Tennis Courts
Utilities Available Cable Available, Cable Connected, Electricity Connected, Public, Sewer Connected, Street Lights, Underground Utilities, Water Connected
Amenities Available Basketball Court, Cable TV, Clubhouse, Fence Restrictions, Fitness Center, Gated, Maintenance, Park, Playground, Pool, Recreation Facilities, Security, Tennis Court(s)
View Garden, Park/Greenbelt
Roof Type Metal
Porch Covered, Front Porch, Porch, Rear Porch, Screened
Garage false
Private Pool No
Building
Lot Description Cleared, In County, Level, Near Golf Course, Near Public Transit, Private
Story 1
Entry Level One
Foundation Slab
Lot Size Range Non-Applicable
Sewer Public Sewer
Water Public
Architectural Style Bungalow
Structure Type Block,Stucco
New Construction false
Construction Status Financing,Inspections
Others
Pets Allowed Size Limit
HOA Fee Include Cable TV,Common Area Taxes,Pool,Escrow Reserves Fund,Fidelity Bond,Insurance,Maintenance Structure,Maintenance Grounds,Maintenance,Management,Pest Control,Pool,Private Road,Recreational Facilities,Security,Trash
Senior Community No
Pet Size Medium (36-60 Lbs.)
Ownership Condominium
Monthly Total Fees $500
Acceptable Financing Cash, Conventional, VA Loan
Membership Fee Required None
Listing Terms Cash, Conventional, VA Loan
Num of Pet 2
Special Listing Condition None
Read Less Info
Want to know what your home might be worth? Contact us for a FREE valuation!

Our team is ready to help you sell your home for the highest possible price ASAP

© 2024 My Florida Regional MLS DBA Stellar MLS. All Rights Reserved.
Bought with REAL ESTATE MARKET CENTER
GET MORE INFORMATION

Agent | License ID: SL3269324






