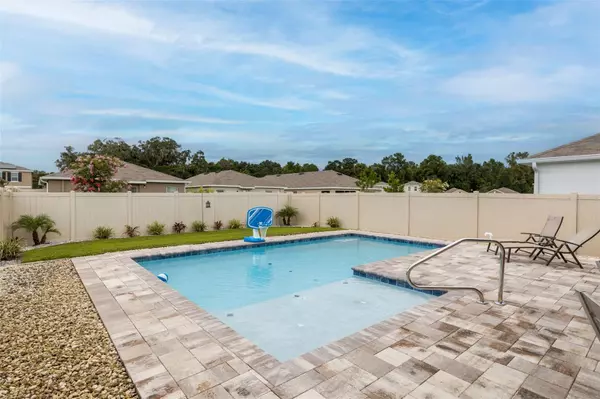$425,000
$435,000
2.3%For more information regarding the value of a property, please contact us for a free consultation.
5 Beds
3 Baths
2,463 SqFt
SOLD DATE : 02/02/2024
Key Details
Sold Price $425,000
Property Type Single Family Home
Sub Type Single Family Residence
Listing Status Sold
Purchase Type For Sale
Square Footage 2,463 sqft
Price per Sqft $172
Subdivision Sea Gate Village
MLS Listing ID W7859105
Sold Date 02/02/24
Bedrooms 5
Full Baths 3
HOA Fees $90/mo
HOA Y/N Yes
Originating Board Stellar MLS
Year Built 2019
Annual Tax Amount $3,873
Lot Size 5,227 Sqft
Acres 0.12
Lot Dimensions 40x130
Property Description
Make sure to check out the Virtual Tour for a 3D Model w/ Walkthrough, Floor Plan w/ Measurements, Video, & more! Welcome to this Spectacular 2-Story, 5 Bedroom, 3 Bathroom Pool Home w/ a 2-Car Garage, built in 2019! Nestled within the serene and highly sought-after Sea Gate Village HOA community, this stunning property offers the perfect blend of modern comfort and elegance. With 2,463 square feet of living space, this spacious home is thoughtfully designed to provide you with the utmost in convenience and style. As you pass the entryway, you'll be greeted by an inviting open floor plan that seamlessly connects the living area, kitchen, and dining space. The well-appointed kitchen is a chef's dream, featuring a walk-in pantry, a convenient kitchen island, and modern appliances. It's the perfect place to prepare delicious meals while staying connected with family and guests. Upstairs, you'll discover a spacious and luxurious master suite complete with a walk-in closet and an en suite bathroom. The split bedroom floorplan ensures that the remaining four bedrooms provide ample space and privacy for everyone in the household. Convenience is at your fingertips with the upstairs laundry room located right by the bedrooms, making laundry day a breeze. Natural light streams through the sliding glass doors in the living room, leading you to your very own pool oasis. The fenced-in yard ensures privacy and security, creating a serene outdoor retreat. Don't miss your opportunity to make this beautiful and well-maintained home your own. With its ideal location, spacious living areas, and modern features, 6685 Seaway Dr is the perfect place to call home. Schedule a showing today and experience the lifestyle this property has to offer!
Location
State FL
County Hernando
Community Sea Gate Village
Zoning PDP
Rooms
Other Rooms Family Room, Inside Utility, Loft
Interior
Interior Features Ceiling Fans(s), Eat-in Kitchen, High Ceilings, Kitchen/Family Room Combo, Living Room/Dining Room Combo, PrimaryBedroom Upstairs, Open Floorplan, Split Bedroom, Thermostat, Walk-In Closet(s)
Heating Central, Electric, Heat Pump
Cooling Central Air
Flooring Carpet, Ceramic Tile, Vinyl
Fireplace false
Appliance Dishwasher, Dryer, Exhaust Fan, Microwave, Range, Refrigerator, Washer
Laundry Inside, Laundry Room, Upper Level
Exterior
Exterior Feature Awning(s), Lighting, Sidewalk, Sliding Doors
Parking Features Driveway, Ground Level, Off Street
Garage Spaces 2.0
Fence Vinyl
Pool Gunite, In Ground
Community Features Deed Restrictions, Sidewalks
Utilities Available Cable Available, Electricity Connected, Sewer Connected, Water Connected
View Pool
Roof Type Shingle
Porch Covered, Front Porch, Rear Porch
Attached Garage true
Garage true
Private Pool Yes
Building
Lot Description Cleared, In County, Key Lot, Landscaped, Level, Sidewalk, Paved
Story 2
Entry Level Two
Foundation Slab
Lot Size Range 0 to less than 1/4
Sewer Public Sewer
Water Public
Architectural Style Contemporary
Structure Type Block,Concrete,Stucco
New Construction false
Schools
Middle Schools D.S. Parrot Middle
High Schools Hernando High
Others
Pets Allowed Cats OK, Dogs OK, Number Limit, Yes
HOA Fee Include None
Senior Community No
Ownership Fee Simple
Monthly Total Fees $90
Acceptable Financing Cash, Conventional, FHA, USDA Loan, VA Loan
Membership Fee Required Required
Listing Terms Cash, Conventional, FHA, USDA Loan, VA Loan
Num of Pet 2
Special Listing Condition None
Read Less Info
Want to know what your home might be worth? Contact us for a FREE valuation!

Our team is ready to help you sell your home for the highest possible price ASAP

© 2024 My Florida Regional MLS DBA Stellar MLS. All Rights Reserved.
Bought with KELLER WILLIAMS REALTY NEW TAMPA
GET MORE INFORMATION

Agent | License ID: SL3269324






