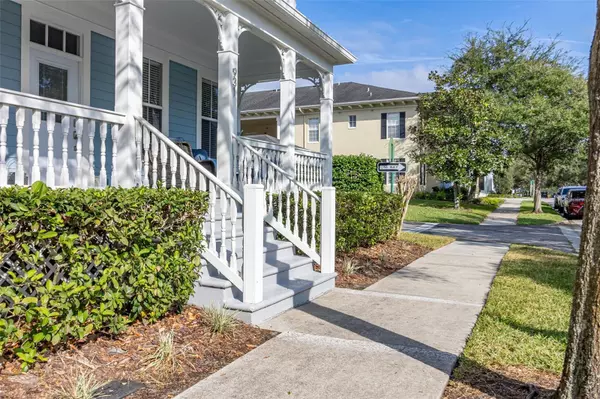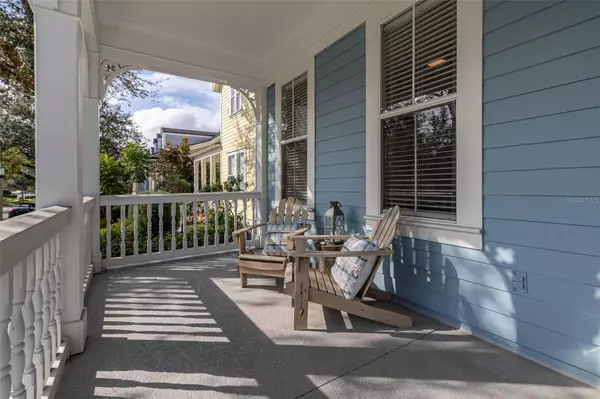$995,000
$995,000
For more information regarding the value of a property, please contact us for a free consultation.
4 Beds
3 Baths
2,297 SqFt
SOLD DATE : 01/29/2024
Key Details
Sold Price $995,000
Property Type Single Family Home
Sub Type Single Family Residence
Listing Status Sold
Purchase Type For Sale
Square Footage 2,297 sqft
Price per Sqft $433
Subdivision Celebration South Village
MLS Listing ID S5094829
Sold Date 01/29/24
Bedrooms 4
Full Baths 3
HOA Fees $97/ann
HOA Y/N Yes
Originating Board Stellar MLS
Year Built 2000
Annual Tax Amount $8,016
Lot Size 6,969 Sqft
Acres 0.16
Property Description
Introducing a truly exceptional luxury residence in the heart of Celebration, Florida. This single-story gem with a Barbara Jean floor plan boasts exquisite features and upgrades that define MODERN ELEGANCE and comfort. Not forgetting the beautifully RESURFACED OASIS SALT Water Pool and the inviting FIRE PITS, creating an idyllic atmosphere for outdoor gatherings and relaxation. The FAUX Luxury grass provides easy maintenance. The expansive pool area is perfect for entertaining, providing ample space for friends and family to gather and make memories.
Upon entrance, you will notice extensive high-quality renovations and all the natural light due to expansive windows, CROWN MOLDING and 5-inch DETAILED BASEBOARDS add a touch of sophistication to every room. The NEW flooring flows throughout the home and features FAUX STYLED WOOD TILES, combining the timeless charm of wood with the durability and easy-to-clean tile. NEW elegant light fixtures illuminate each space, enhancing the overall ambiance.
The chef of the family will appreciate this stunning kitchen highlighted by a stunning SHAKER STYLE white kitchen 42 inch cabinets with abundant storage, a LARGE Central Island, with MARBLE Styles QUARTZ Countertops, Glossy Glass Tiled Backsplash, STAINLESS STEEL appliances including a range with a DOUBLE Oven as well as, TWO WINE Fridges to add a touch of luxury for wine enthusiasts. Not forgetting a walk-in pantry with laundry room provide convenience and functionality.
The Updated bathrooms have been designed to compliment the flow of the home, boasting modern fixtures and finishes that elevate your daily routine. The Primary Suite offers a Stunning Oversized Double Shower with RAIN Shower Head and JETs, Marble styled Gray Veined Porcelain Tiles and Mosaic Glass Tiles, Stylish Sleek Cabinetry and a generous WALK-IN Closet.
Other upgrades include A new water heater, ROOF 2018, Newer AC 2012 and 2018, Painting of the interior 2022/23, ensures consistent comfort for your family.
With 3 bedrooms and 2 bathrooms in the main home, this home offers plenty of space for your family's needs. The studio apartment with a tenant already in place, offering a unique opportunity for additional income. This remarkable property truly epitomizes luxury living in Celebration, Florida. Don't miss the opportunity to make it your own. Schedule a viewing today and experience the elegance and comfort this home has to offer.
Location
State FL
County Osceola
Community Celebration South Village
Zoning OPUD
Interior
Interior Features Ceiling Fans(s), Chair Rail, Crown Molding, Dry Bar, Primary Bedroom Main Floor, Open Floorplan, Solid Wood Cabinets, Walk-In Closet(s)
Heating Central
Cooling Central Air
Flooring Ceramic Tile
Fireplace false
Appliance Dishwasher, Disposal, Dryer, Microwave, Range, Washer, Wine Refrigerator
Exterior
Exterior Feature Private Mailbox, Sidewalk
Garage Spaces 2.0
Pool Gunite, Salt Water
Utilities Available Cable Connected
Roof Type Shingle
Attached Garage true
Garage true
Private Pool Yes
Building
Story 1
Entry Level One
Foundation Slab
Lot Size Range 0 to less than 1/4
Sewer Public Sewer
Water Public
Structure Type Cement Siding
New Construction false
Others
Pets Allowed Yes
Senior Community No
Ownership Fee Simple
Monthly Total Fees $97
Acceptable Financing Cash, Conventional
Membership Fee Required Required
Listing Terms Cash, Conventional
Special Listing Condition None
Read Less Info
Want to know what your home might be worth? Contact us for a FREE valuation!

Our team is ready to help you sell your home for the highest possible price ASAP

© 2024 My Florida Regional MLS DBA Stellar MLS. All Rights Reserved.
Bought with LINCOLN CONDOMINIUM GROUP
GET MORE INFORMATION

Agent | License ID: SL3269324






