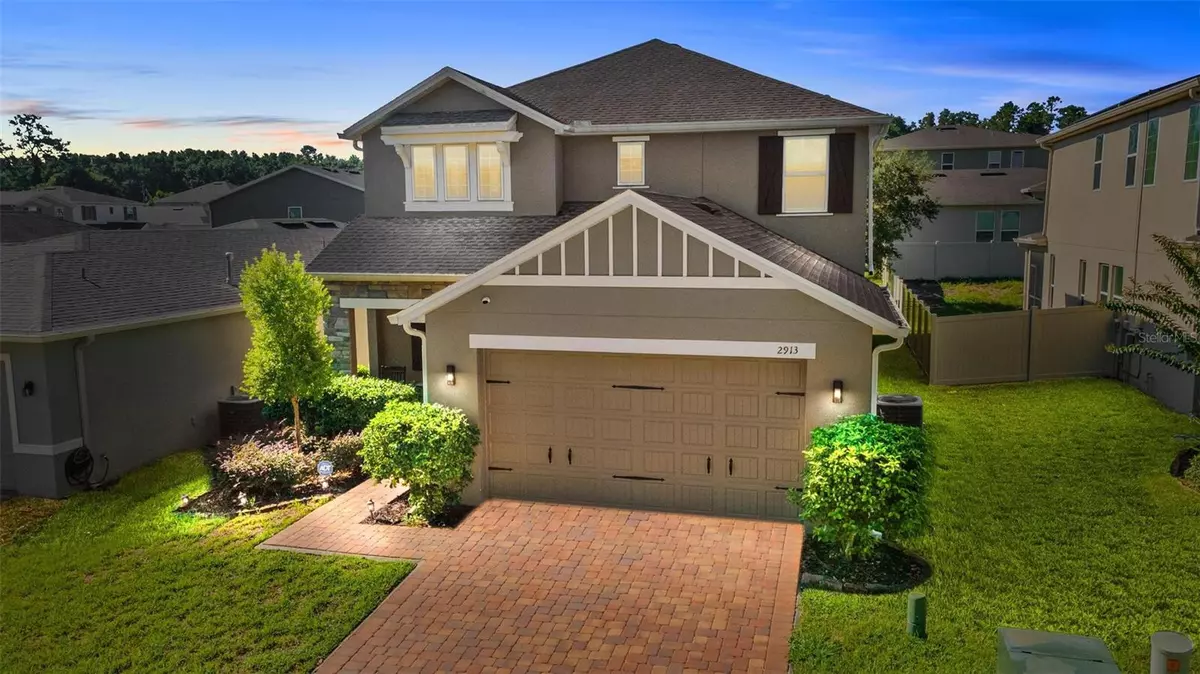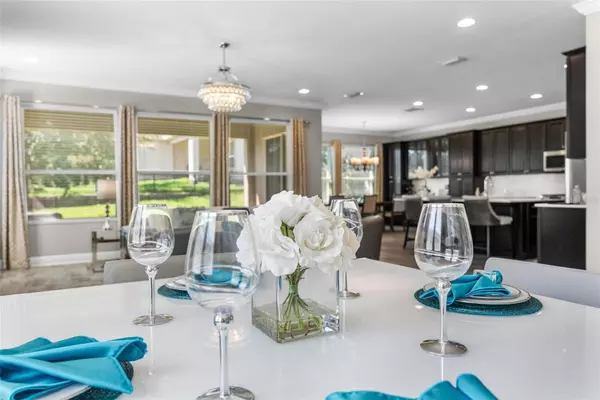$565,000
$579,900
2.6%For more information regarding the value of a property, please contact us for a free consultation.
4 Beds
4 Baths
2,883 SqFt
SOLD DATE : 01/26/2024
Key Details
Sold Price $565,000
Property Type Single Family Home
Sub Type Single Family Residence
Listing Status Sold
Purchase Type For Sale
Square Footage 2,883 sqft
Price per Sqft $195
Subdivision Arden Park North Ph 2A
MLS Listing ID O6142050
Sold Date 01/26/24
Bedrooms 4
Full Baths 3
Half Baths 1
Construction Status Appraisal,Financing,Inspections
HOA Fees $166/mo
HOA Y/N Yes
Originating Board Stellar MLS
Year Built 2017
Annual Tax Amount $5,182
Lot Size 5,662 Sqft
Acres 0.13
Property Description
Welcome home to this 2 story beauty in the gated neighborhood of Arden Park. This upgraded home is move-in ready and located across one of the many parks that the community has to offer. Upgrades included are an extended kitchen island, kitchen cabinets that expand into the dinette, tile flooring throughout first floor living areas, and upgraded appliances in the kitchen including a gas stove which makes cooking a breeze. This floorplan is perfect for any family, featuring a downstairs en suite, with the master suite and secondary bedrooms located upstairs. Upstairs you’ll also find a nicely sized loft, and the oversized laundry room complete with a sink! Your master suite is sure to be a retreat, featuring an oversized shower in the bathroom, and an enormous walk-in closet. Enjoy Florida weather year round with an extended back patio leading to your fenced in yard, or your front porch overlooking the beautifully landscaped park and playground. Why wait to build your dream home, when you can move into this right away! Location of the neighborhood is close to downtown Orlando, downtown Winter Garden, and even just 25 minutes from Disney. Call today for your private showing! HOME APPRAISED AT $585K
Location
State FL
County Orange
Community Arden Park North Ph 2A
Zoning PUD-LD
Interior
Interior Features Ceiling Fans(s), Crown Molding, Eat-in Kitchen, High Ceilings, Kitchen/Family Room Combo, Living Room/Dining Room Combo, Open Floorplan, Solid Surface Counters, Thermostat, Walk-In Closet(s)
Heating Central
Cooling Central Air
Flooring Carpet, Ceramic Tile
Fireplace false
Appliance Dishwasher, Gas Water Heater, Microwave, Range, Refrigerator
Exterior
Exterior Feature Irrigation System, Rain Gutters, Sidewalk, Sliding Doors, Sprinkler Metered
Garage Spaces 2.0
Community Features Pool
Utilities Available BB/HS Internet Available, Cable Available, Electricity Connected, Fiber Optics, Natural Gas Connected, Sewer Connected, Sprinkler Meter, Street Lights, Underground Utilities, Water Connected
Amenities Available Playground, Pool
Roof Type Shingle
Attached Garage true
Garage true
Private Pool No
Building
Entry Level Two
Foundation Slab
Lot Size Range 0 to less than 1/4
Sewer Public Sewer
Water Public
Structure Type Block,Concrete,Stucco
New Construction false
Construction Status Appraisal,Financing,Inspections
Schools
Elementary Schools Prairie Lake Elementary
Middle Schools Ocoee Middle
High Schools Ocoee High
Others
Pets Allowed Breed Restrictions
Senior Community No
Ownership Fee Simple
Monthly Total Fees $166
Membership Fee Required Required
Special Listing Condition None
Read Less Info
Want to know what your home might be worth? Contact us for a FREE valuation!

Our team is ready to help you sell your home for the highest possible price ASAP

© 2024 My Florida Regional MLS DBA Stellar MLS. All Rights Reserved.
Bought with STELLAR NON-MEMBER OFFICE
GET MORE INFORMATION

Agent | License ID: SL3269324






