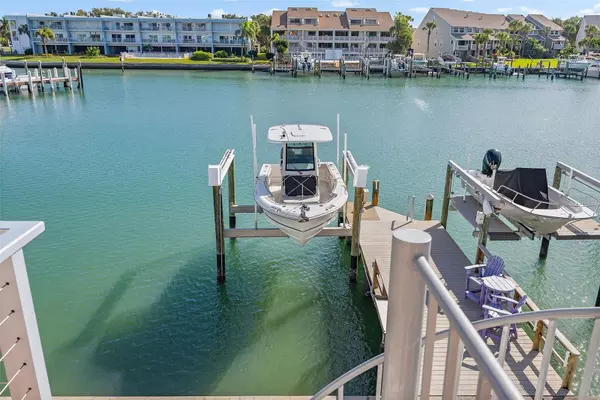$2,850,000
$2,999,111
5.0%For more information regarding the value of a property, please contact us for a free consultation.
4 Beds
3 Baths
2,584 SqFt
SOLD DATE : 01/25/2024
Key Details
Sold Price $2,850,000
Property Type Single Family Home
Sub Type Single Family Residence
Listing Status Sold
Purchase Type For Sale
Square Footage 2,584 sqft
Price per Sqft $1,102
Subdivision Tierra Verde
MLS Listing ID U8223271
Sold Date 01/25/24
Bedrooms 4
Full Baths 3
Construction Status Inspections
HOA Fees $40/ann
HOA Y/N Yes
Originating Board Stellar MLS
Year Built 1993
Annual Tax Amount $18,663
Lot Size 9,583 Sqft
Acres 0.22
Lot Dimensions 80x120
Property Description
Nestled perfectly along the picturesque Grand Canal, this Tierra Verde home offers an exquisite blend of luxurious upgrades and scenic waterfront living. Custom walnut entry doors set the tone for the home's elegance and uniqueness. Floor-to-ceiling windows and doors abound, allowing natural light to flood the interior while providing breathtaking views of the Grand Canal. The gourmet kitchen is a chef's dream, equipped with bamboo cabinetry, a cooktop, resurfaced concrete countertops, and high-end appliances. Double ovens and a wine cooler add to the kitchen's functionality. A tiled breakfast nook offers a charming space to enjoy meals with a view. The master suite is a retreat with vaulted ceilings, custom closets, and fabulous water views. The master bathroom is a spa-like oasis with custom cabinetry, quartz countertops, a frameless walk-in shower, and a garden tub. All bedrooms feature hardwood flooring and custom closets, emphasizing quality and attention to detail. Guest bathrooms have been tastefully remodeled and showcase custom tile work. An incredibly spacious lanai provides the perfect setting for entertaining or simply enjoying the waterfront ambiance. The waterfront swimming pool and spa, complete with an additional sun deck, have updated heaters and equipment for year-round enjoyment. The refurbished dock features two lifts, offering convenient access to the water. The home boasts numerous updates, including a brand-new HVAC system, a brand-new generator, an updated water heater and updated ductwork. Updated lighting, exterior security lighting, and added fencing contribute to the home's security and aesthetic appeal. Custom pavers and tropical landscaping enhance the outdoor spaces, creating a resort-like atmosphere. Impact windows and hurricane shutters on the covered lanai provide peace of mind during inclement weather. A spacious 3-car garage offers ample parking and storage. Situated in the island community of Tierra Verde, the home is conveniently located near Gulf beaches, Fort DeSoto, restaurants, shopping, and Interstate 275. This Tierra Verde home is a testament to luxury, sophistication, and waterfront living at its finest, offering a perfect blend of comfort and style in an idyllic coastal setting.
Location
State FL
County Pinellas
Community Tierra Verde
Zoning R-2
Direction N
Rooms
Other Rooms Family Room, Formal Living Room Separate, Inside Utility
Interior
Interior Features Built-in Features, Ceiling Fans(s), Eat-in Kitchen, High Ceilings, Open Floorplan, Solid Surface Counters, Solid Wood Cabinets, Split Bedroom, Thermostat, Vaulted Ceiling(s), Walk-In Closet(s)
Heating Central, Electric, Propane
Cooling Central Air
Flooring Hardwood, Other, Tile
Fireplaces Type Wood Burning
Furnishings Unfurnished
Fireplace true
Appliance Built-In Oven, Cooktop, Dishwasher, Disposal, Dryer, Gas Water Heater, Refrigerator, Washer, Water Softener, Wine Refrigerator
Laundry Inside, Laundry Room
Exterior
Exterior Feature Hurricane Shutters, Irrigation System, Lighting, Outdoor Shower, Rain Gutters, Sliding Doors
Parking Features Garage Door Opener
Garage Spaces 3.0
Fence Vinyl
Pool In Ground
Utilities Available BB/HS Internet Available, Underground Utilities
Waterfront Description Canal - Saltwater,Intracoastal Waterway
View Y/N 1
Water Access 1
Water Access Desc Canal - Saltwater,Intracoastal Waterway
View Water
Roof Type Tile
Porch Covered, Front Porch, Patio, Rear Porch
Attached Garage true
Garage true
Private Pool Yes
Building
Lot Description Landscaped
Story 1
Entry Level One
Foundation Slab
Lot Size Range 0 to less than 1/4
Sewer Public Sewer
Water Public
Structure Type Block,Stucco
New Construction false
Construction Status Inspections
Others
Pets Allowed Yes
Senior Community No
Ownership Fee Simple
Monthly Total Fees $40
Acceptable Financing Cash, Conventional
Membership Fee Required Required
Listing Terms Cash, Conventional
Special Listing Condition None
Read Less Info
Want to know what your home might be worth? Contact us for a FREE valuation!

Our team is ready to help you sell your home for the highest possible price ASAP

© 2024 My Florida Regional MLS DBA Stellar MLS. All Rights Reserved.
Bought with RE/MAX PREFERRED
GET MORE INFORMATION

Agent | License ID: SL3269324






