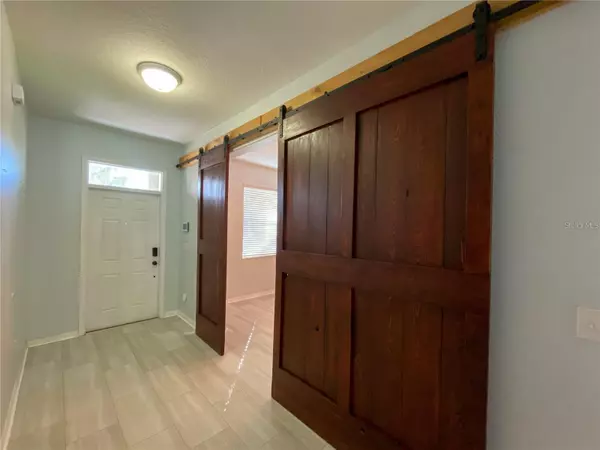$375,000
$400,000
6.3%For more information regarding the value of a property, please contact us for a free consultation.
4 Beds
3 Baths
2,555 SqFt
SOLD DATE : 01/10/2024
Key Details
Sold Price $375,000
Property Type Single Family Home
Sub Type Single Family Residence
Listing Status Sold
Purchase Type For Sale
Square Footage 2,555 sqft
Price per Sqft $146
Subdivision Hawks Point Ph 1B2 2Nd Pt
MLS Listing ID T3475670
Sold Date 01/10/24
Bedrooms 4
Full Baths 3
HOA Fees $80/qua
HOA Y/N Yes
Originating Board Stellar MLS
Year Built 2016
Annual Tax Amount $7,057
Lot Size 6,098 Sqft
Acres 0.14
Property Description
Priced to SELL! This gorgeous home (built in 2016) is VERY VERY WELL-MAINTAINED and waiting for you to see! Welcome to your dream home in the sought-after GATED Community of Hawks Point! This stunning 4-bed/3-bath home boasts over 2,500 square feet of living space, perfect for a growing family or anyone who loves to entertain. As you enter the home, you'll be greeted by an open and inviting floor plan, complete with high ceilings and plenty of natural light. The spacious living room is perfect for cozying up with loved ones or hosting a game night with friends. The adjoining dining area is perfect for intimate family dinners or large holiday gatherings. You'll love the CUSTOM BARN DOOR! The gourmet kitchen features stainless steel appliances, BRAND NEW Refrigerator, and BRAND NEW Stove! Gorgeous granite countertops, and plenty of cabinet space--making meal prep a breeze. The breakfast nook offers a cozy spot to enjoy your morning coffee and take in the serene views of your backyard. The MASTER SUITE is a true oasis, complete with a large walk-in closet and spa-like en-suite bathroom featuring dual sinks, a garden tub, and a separate shower. ONE BEDROOM is located downstairs ideal for your house guests or IN LAWS! Large LOFT directly upstairs can be used as a MULTI PURPOSE, Home Gym, Playroom, Theatre Room, and more! Three additional bedrooms are located upstairs - spacious and offer plenty of closet space. The home's fully fenced-in backyard is a true outdoor paradise, perfect for hosting summer barbecues or enjoying a peaceful evening under the stars. One or more photo(s) have been virtually staged. Hawks Point offers a plethora of amenities, including a clubhouse, resort-style pool, fitness center, and playground. Located just minutes from the best dining, shopping, and entertainment that Ruskin has to offer, this home truly has it all. Sarasota/Bradenton Airport is approximately 30 minutes away, as is the beautiful west coast beaches.
Location
State FL
County Hillsborough
Community Hawks Point Ph 1B2 2Nd Pt
Zoning PD
Rooms
Other Rooms Formal Dining Room Separate, Great Room, Inside Utility, Loft
Interior
Interior Features Ceiling Fans(s), Eat-in Kitchen, Open Floorplan, Solid Surface Counters, Solid Wood Cabinets, Split Bedroom, Thermostat, Walk-In Closet(s)
Heating Central
Cooling Central Air
Flooring Ceramic Tile, Laminate
Fireplace false
Appliance Dishwasher, Disposal, Range, Refrigerator
Laundry Inside, Laundry Room
Exterior
Exterior Feature Sidewalk, Sliding Doors
Parking Features Garage Door Opener
Garage Spaces 2.0
Fence Vinyl
Community Features Gated Community - No Guard, Park, Playground, Pool, Sidewalks
Utilities Available Cable Available, Electricity Connected, Public
Amenities Available Gated
View Trees/Woods
Roof Type Shingle
Attached Garage true
Garage true
Private Pool No
Building
Entry Level Two
Foundation Slab
Lot Size Range 0 to less than 1/4
Sewer Public Sewer
Water Public
Structure Type Block,Stucco
New Construction false
Others
Pets Allowed Yes
HOA Fee Include Pool
Senior Community No
Ownership Fee Simple
Monthly Total Fees $80
Acceptable Financing Cash, Conventional, FHA, VA Loan
Membership Fee Required Required
Listing Terms Cash, Conventional, FHA, VA Loan
Special Listing Condition None
Read Less Info
Want to know what your home might be worth? Contact us for a FREE valuation!

Our team is ready to help you sell your home for the highest possible price ASAP

© 2024 My Florida Regional MLS DBA Stellar MLS. All Rights Reserved.
Bought with ROBERT SLACK LLC
GET MORE INFORMATION

Agent | License ID: SL3269324






