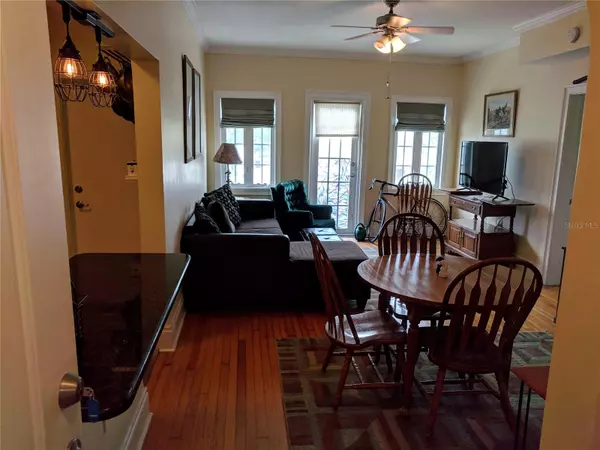$252,500
$250,000
1.0%For more information regarding the value of a property, please contact us for a free consultation.
1 Bed
1 Bath
616 SqFt
SOLD DATE : 01/03/2024
Key Details
Sold Price $252,500
Property Type Condo
Sub Type Condominium
Listing Status Sold
Purchase Type For Sale
Square Footage 616 sqft
Price per Sqft $409
Subdivision Melrose Landing Condo
MLS Listing ID T3487316
Sold Date 01/03/24
Bedrooms 1
Full Baths 1
Condo Fees $310
Construction Status Appraisal,Inspections
HOA Y/N No
Originating Board Stellar MLS
Year Built 1925
Annual Tax Amount $3,027
Property Description
Location, location, location and affordable! A partial wall has been removed to open up the kitchen and create a bar with more counter space. This completely remodeled 1 bedroom / 1 bathroom condo is located in the quaint Melrose Landing community. The unit features original hardwood flooring throughout, upgraded kitchen with stainless steel appliances, granite counter tops, 42" solid wood cabinets, central air conditioning and French-style windows. Melrose Landing is where modern conveniences and old antique charm become part of a lifestyle. This is truly a rare find within such a unique historic building. The garden features a fountain, sitting area and lush tropical landscaping. Designated parking lot across the street from building. Ideally located just steps from Bayshore Boulevard and the trendy Hyde Park/SoHo area. Walk to neighborhood cafes and quaint shops or drive to nearby Channelside and Downtown Tampa. Great investment opportunity. AC July 2020, Roof Aug 2020, Ext Paint Sept 2022.Agent is owner.
Location
State FL
County Hillsborough
Community Melrose Landing Condo
Zoning RS-60
Interior
Interior Features Crown Molding, Living Room/Dining Room Combo, Stone Counters, Window Treatments
Heating Central, Heat Pump
Cooling Central Air
Flooring Ceramic Tile, Wood
Furnishings Unfurnished
Fireplace false
Appliance Disposal, Electric Water Heater, Microwave, Range, Refrigerator
Exterior
Exterior Feature Courtyard
Community Features Community Mailbox
Utilities Available Cable Available, Electricity Connected, Sewer Connected
Roof Type Built-Up
Garage false
Private Pool No
Building
Story 1
Entry Level Three Or More
Foundation Basement
Lot Size Range Non-Applicable
Sewer Public Sewer
Water Public
Structure Type Stucco
New Construction false
Construction Status Appraisal,Inspections
Schools
Elementary Schools Mitchell-Hb
Middle Schools Wilson-Hb
High Schools Plant-Hb
Others
Pets Allowed Cats OK, Dogs OK
HOA Fee Include Escrow Reserves Fund,Maintenance Structure,Maintenance Grounds,Pest Control,Sewer,Trash,Water
Senior Community No
Pet Size Medium (36-60 Lbs.)
Ownership Condominium
Monthly Total Fees $310
Acceptable Financing Cash, Conventional
Membership Fee Required Required
Listing Terms Cash, Conventional
Num of Pet 2
Special Listing Condition None
Read Less Info
Want to know what your home might be worth? Contact us for a FREE valuation!

Our team is ready to help you sell your home for the highest possible price ASAP

© 2024 My Florida Regional MLS DBA Stellar MLS. All Rights Reserved.
Bought with KELLER WILLIAMS REALTY- PALM H
GET MORE INFORMATION

Agent | License ID: SL3269324






