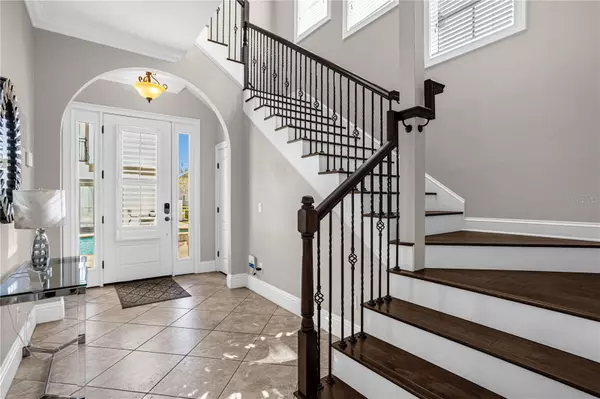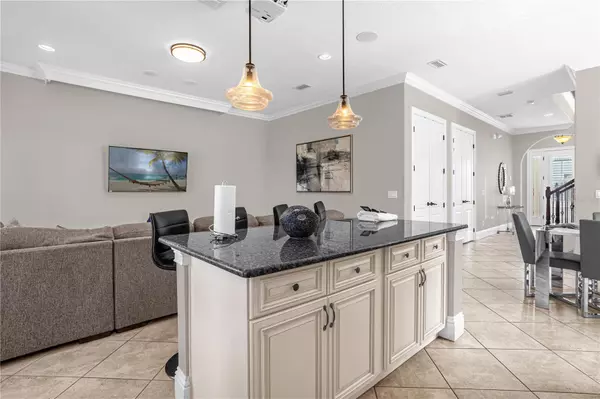$970,000
$970,000
For more information regarding the value of a property, please contact us for a free consultation.
7 Beds
6 Baths
3,606 SqFt
SOLD DATE : 01/04/2024
Key Details
Sold Price $970,000
Property Type Single Family Home
Sub Type Single Family Residence
Listing Status Sold
Purchase Type For Sale
Square Footage 3,606 sqft
Price per Sqft $268
Subdivision Reunion Ph 02 Prcl 01 & 1A
MLS Listing ID O6159750
Sold Date 01/04/24
Bedrooms 7
Full Baths 5
Half Baths 1
HOA Fees $537/mo
HOA Y/N Yes
Originating Board Stellar MLS
Year Built 2008
Annual Tax Amount $11,825
Lot Size 6,969 Sqft
Acres 0.16
Lot Dimensions 50x143
Property Description
Luxury, Lifestyle and Legacy. You have been waiting for this home. Oversized lot, Postcard Views, triple golf course viewing areas, game room and over the garage super suite! Not to mention an outdoor kitchen with a fireplace and gathering area. This home is like no other and has everything you are looking for in a full-time, part time or short-term rental experience. This 7 bed, 5 ½ bath home is located in the highly desirable Reunion Resort in the sought after Liberty Bluff Community. Come experience this home that is located on an oversized lot with breathtaking golf vistas. The home is well appointed and will come fully furnished. You will fall in love with the pool and spa area. There is an outside kitchen area that also has a fireplace. A great gathering space after a swim in the heated pool or a dip in the hot tub. The home has been upgraded and it shows. The garage doubles as an in-home game room with a variety of activities. Above the garage is also a full apartment with a kitchen and bath! The main house is bright and airy and has everything you are looking for in a Reunion Home, including an Elevator. Privacy and comfort are just a few of this homes great attributes. The third-floor master has a private large balcony that is great for watching the stars at night, or yoga in the morning. This home is in an active rental program and does include a REUNION RESORT MEMBERSHIP. Reunion has it all! Three Signature Golf Courses- The Watson, The Palmer and The Nicklaus weave their way through the rolling landscape of the resort. The tree lined streets make for great long walks or bike rides. Reunion boasts great dining options from a ROOF TOP TAPAS RESTURANT AND BAR, to THE CHOP HOUSE. Maybe its sushi in the lobby or a trip to a Reunion Hot Spot- THE NICKLAUS CLUBHOUSE? You won't want to leave. A Golf Cart Friendly community that is filled with activities for all, including Tennis, Putt-Putt, Pickle Ball, Resort Events, Parties and more. If living in or visiting Reunion, remember it is super close to theme-parks, shopping, and beaches. A Gated Community that works hard on staying the nicest in the area. Happy to help you learn more about it today. Come schedule a tour and make this your Reunion Resort private get away.
https://www.magicalvacationhomes.com/Magical-Views/
Location
State FL
County Osceola
Community Reunion Ph 02 Prcl 01 & 1A
Zoning OPUD
Interior
Interior Features Elevator, Open Floorplan
Heating Central
Cooling Central Air
Flooring Tile
Fireplaces Type Gas, Outside
Fireplace true
Appliance Cooktop, Dishwasher, Disposal, Dryer
Exterior
Exterior Feature Outdoor Grill, Outdoor Kitchen, Sidewalk
Garage Spaces 2.0
Pool Heated, In Ground
Community Features Clubhouse, Dog Park, Fitness Center, Gated Community - Guard, Golf Carts OK, Golf, Restaurant, Sidewalks, Tennis Courts
Utilities Available Cable Available
Roof Type Shingle
Attached Garage true
Garage true
Private Pool Yes
Building
Story 3
Entry Level Three Or More
Foundation Slab
Lot Size Range 0 to less than 1/4
Sewer Public Sewer
Water Public
Structure Type Stucco
New Construction false
Others
Pets Allowed Breed Restrictions
Senior Community No
Ownership Fee Simple
Monthly Total Fees $537
Acceptable Financing Cash, Conventional
Membership Fee Required Required
Listing Terms Cash, Conventional
Special Listing Condition None
Read Less Info
Want to know what your home might be worth? Contact us for a FREE valuation!

Our team is ready to help you sell your home for the highest possible price ASAP

© 2025 My Florida Regional MLS DBA Stellar MLS. All Rights Reserved.
Bought with REAL BROKER, LLC
GET MORE INFORMATION
Agent | License ID: SL3269324






