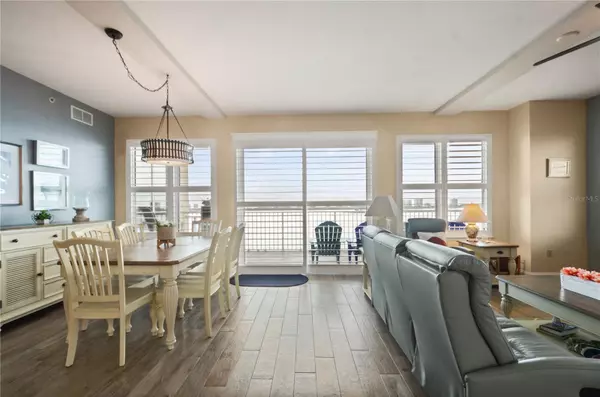$560,000
$580,000
3.4%For more information regarding the value of a property, please contact us for a free consultation.
3 Beds
3 Baths
2,143 SqFt
SOLD DATE : 01/03/2024
Key Details
Sold Price $560,000
Property Type Condo
Sub Type Condominium
Listing Status Sold
Purchase Type For Sale
Square Footage 2,143 sqft
Price per Sqft $261
Subdivision Halifax Landing
MLS Listing ID O6145606
Sold Date 01/03/24
Bedrooms 3
Full Baths 3
Condo Fees $1,108
Construction Status Inspections,Other Contract Contingencies
HOA Y/N No
Originating Board Stellar MLS
Year Built 2008
Annual Tax Amount $9,486
Lot Size 4.160 Acres
Acres 4.16
Property Description
NEW PRICE! BRING ALL OFFERS on this luxury home in the beautiful waterfront community, Halifax Landing on Florida's Intracoastal! Walk into this beautiful three bedroom/three bath, end unit property and see waterfront views through custom plantation shutters on all windows and doors, looking straight out to the Atlantic Ocean! The light and airy features of this unique property will immediately make you feel like taking a deep breath and say, ''I'm home!'' The large, open floor plan with wood-look tile throughout, will grab you and lead you right onto the spacious, entire condo wrap-around balcony with unobstructed views of the Intercoastal waterway. The stunningly appointed kitchen features NEW cabinetry with stainless appliances and stone countertops. The large kitchen bar stool area allows for amazing entertainment options and opens to the dining area and spacious living room. ALL with stunning water views! The waterfront view also encompasses the master suite with a king size bed and direct access to your private master bathroom. Your master suite also includes two walk-in closets and a master suite spa tub with double sinks and a massive walk-in shower. This floor plan has a split bedroom plan with the two extra bedrooms on the other side of the condo allowing for complete privacy. Both bedrooms have access to their own balcony space, one of the bedrooms has an ensuite bathroom and a large hallway bathroom. A tankless hot water heater has also been recently installed. Relaxing on the main balcony is easy on the eyes and allows you to check out daily sunrises or watching the full moon rising this evening. This luxury building features resort-style amenities include two saunas, game room and media room, party/gathering room, and fitness rooms. Then take a dip in the beautiful pool overlooking the Intracoastal and make plans to use the community hot tub, picnic area w/2 BBQ's and a new private fishing dock. Riverwalk Park is a quarter mile away featuring bike and walking trails, concession stand, covered pavilions, kayak launch, picnic tables and grills and a playground with a splash park. The nearby-newly to be built, Riverwalk Development Project will feature 30,000 SF of retail space, a performance pavilion, shops and restaurants, along with 460 multi family units and a hotel. With the fantastic location of Halifax Landing in South Daytona, you have access to the best shopping and restaurants, the best sporting attractions and the beach. As well as less-than an hour drive to Orlando’s attractions. Call for your private showing today! Room Feature: Linen Closet In Bath (Primary Bedroom).
Location
State FL
County Volusia
Community Halifax Landing
Zoning A
Rooms
Other Rooms Family Room, Great Room, Inside Utility, Storage Rooms
Interior
Interior Features Ceiling Fans(s), Eat-in Kitchen, Elevator, High Ceilings, Kitchen/Family Room Combo, Living Room/Dining Room Combo, Open Floorplan, Solid Surface Counters, Solid Wood Cabinets, Stone Counters, Walk-In Closet(s), Window Treatments
Heating Central, Electric
Cooling Central Air
Flooring Ceramic Tile
Furnishings Furnished
Fireplace false
Appliance Dishwasher, Disposal, Dryer, Electric Water Heater, Ice Maker, Microwave, Range, Refrigerator, Tankless Water Heater, Washer
Laundry Inside, Laundry Room
Exterior
Exterior Feature Balcony, Irrigation System, Lighting, Outdoor Grill, Outdoor Shower, Sidewalk, Sliding Doors
Garage Covered, Ground Level, Guest, Open, Under Building
Garage Spaces 1.0
Pool Gunite, In Ground, Lighting, Outside Bath Access
Community Features Buyer Approval Required, Clubhouse, Community Mailbox, Deed Restrictions, Fitness Center, Gated Community - No Guard, Pool, Sidewalks
Utilities Available Cable Available, Cable Connected, Electricity Available, Electricity Connected, Public, Street Lights, Underground Utilities, Water Available, Water Connected
Amenities Available Clubhouse, Elevator(s), Fitness Center, Gated, Lobby Key Required, Maintenance, Pool, Recreation Facilities, Sauna, Spa/Hot Tub, Storage
Waterfront Description Bay/Harbor,Beach Front,Intracoastal Waterway,Marina,River Front
View Y/N 1
Water Access 1
Water Access Desc Intracoastal Waterway,River
View Water
Roof Type Concrete
Porch Patio, Porch, Rear Porch, Wrap Around
Attached Garage true
Garage true
Private Pool No
Building
Lot Description Cleared, CoastalConstruction Control Line, City Limits, In County, Landscaped, Level, Near Golf Course, Near Marina, Near Public Transit, Sidewalk, Paved, Private
Story 12
Entry Level Three Or More
Foundation Slab, Stem Wall
Lot Size Range 2 to less than 5
Sewer Public Sewer
Water Public
Architectural Style Coastal, Contemporary, Florida, Key West
Structure Type Block,Concrete,Stucco
New Construction false
Construction Status Inspections,Other Contract Contingencies
Schools
Elementary Schools South Daytona Elem
Middle Schools Creekside Middle
High Schools Pine Ridge High School
Others
Pets Allowed Cats OK, Dogs OK, Yes
HOA Fee Include Cable TV,Common Area Taxes,Pool,Escrow Reserves Fund,Insurance,Maintenance Structure,Maintenance Grounds,Maintenance,Management,Recreational Facilities,Security,Sewer,Trash,Water
Senior Community No
Pet Size Small (16-35 Lbs.)
Ownership Fee Simple
Monthly Total Fees $1, 108
Acceptable Financing Cash, Conventional
Membership Fee Required Required
Listing Terms Cash, Conventional
Num of Pet 2
Special Listing Condition None
Read Less Info
Want to know what your home might be worth? Contact us for a FREE valuation!

Our team is ready to help you sell your home for the highest possible price ASAP

© 2024 My Florida Regional MLS DBA Stellar MLS. All Rights Reserved.
Bought with COLDWELL BANKER REALTY
GET MORE INFORMATION

Agent | License ID: SL3269324






