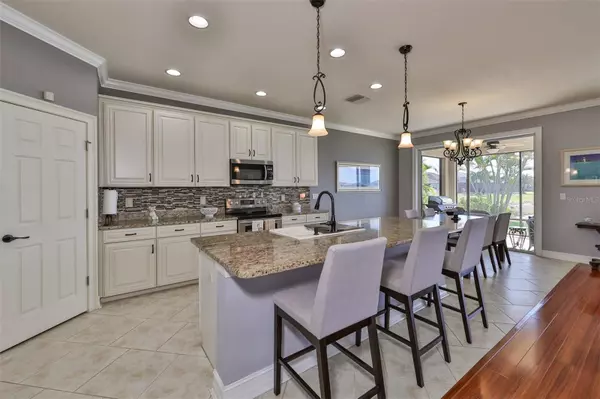$449,900
$449,900
For more information regarding the value of a property, please contact us for a free consultation.
3 Beds
3 Baths
2,427 SqFt
SOLD DATE : 12/29/2023
Key Details
Sold Price $449,900
Property Type Single Family Home
Sub Type Single Family Residence
Listing Status Sold
Purchase Type For Sale
Square Footage 2,427 sqft
Price per Sqft $185
Subdivision Bahia Lakes Ph 04
MLS Listing ID T3485365
Sold Date 12/29/23
Bedrooms 3
Full Baths 2
Half Baths 1
Construction Status Appraisal,Financing,Inspections
HOA Fees $28/qua
HOA Y/N Yes
Originating Board Stellar MLS
Year Built 2011
Annual Tax Amount $6,279
Lot Size 6,534 Sqft
Acres 0.15
Property Description
Home is being sold FULLY FURNISHED as seen in photos!!!MAGNIFICENT LAKE VIEW! No backyard neighbors with beautiful sunsets each night. Gorgeous custom kitchen with lots of character, 42" cabinets, glass and marble back splash, Stainless Steel appliances and a 9 ft. island that opens into the living room with two sets of sliding glass doors out to the lanai. Perfect entertaining floor plan. Crown molding at ceiling and around door entry ways. In addition to 3 bedrooms this home also offers an Office/Den that can be enclosed for more privacy or another bedroom. 3 car garage TANDEM! Perfect for a boat to be backed into. Added Value with Newly installed Sunrun Solar. Well manicured lawn with mature and lush landscaping. Enjoy serene mornings over coffee on the lanai while taking in the scenic view and variety of wildlife. Unique Pelicans visit every year from December until February. This home also has central vac system and prewired for security system and Washer & Dryer included. The Community offers a pool, playground and winding nature path along the lakes for biking, walking or jogging. 2 miles to Little Harbour Resort, Restaurant and Tiki Bar. 2 miles to Tampa Bay with boat ramps. Less than a mile to a Publix shopping plaza, gas station, Taco Bell, Burger King, McDonalds, take out, Zpan Hibachi and Papa Johns Pizza as well as our local favorite Ybor Grille and Los Amigos. 45 minutes to Tampa Intl Airport, 30 minutes to St Pete Beach and 45 minutes to Sarasota. Very centrally located for variety of the Florida lifestyle.
Location
State FL
County Hillsborough
Community Bahia Lakes Ph 04
Zoning PD
Direction NW
Rooms
Other Rooms Attic, Breakfast Room Separate, Den/Library/Office, Formal Dining Room Separate, Great Room, Inside Utility
Interior
Interior Features Ceiling Fans(s), Central Vaccum, Crown Molding, Eat-in Kitchen, High Ceilings, Kitchen/Family Room Combo, Open Floorplan, Solid Surface Counters, Solid Wood Cabinets, Stone Counters, Tray Ceiling(s), Walk-In Closet(s)
Heating Central
Cooling Central Air
Flooring Ceramic Tile, Laminate
Fireplace false
Appliance Convection Oven, Dishwasher, Disposal, Dryer, Electric Water Heater, Microwave, Range, Refrigerator, Washer
Laundry Inside, Laundry Room
Exterior
Exterior Feature Hurricane Shutters, Irrigation System, Sidewalk, Sliding Doors, Sprinkler Metered
Parking Features Garage Door Opener, Tandem
Garage Spaces 3.0
Pool In Ground
Community Features Deed Restrictions, Pool
Utilities Available Cable Available, Electricity Connected, Public, Sewer Connected, Sprinkler Meter, Street Lights, Underground Utilities, Water Connected
Waterfront Description Lake
View Y/N 1
View Water
Roof Type Shingle
Porch Covered, Enclosed, Rear Porch, Screened
Attached Garage true
Garage true
Private Pool No
Building
Lot Description Near Public Transit, Sidewalk, Paved
Story 1
Entry Level One
Foundation Slab
Lot Size Range 0 to less than 1/4
Sewer Public Sewer
Water Public
Architectural Style Florida
Structure Type Block,Stucco
New Construction false
Construction Status Appraisal,Financing,Inspections
Schools
Elementary Schools Thompson Elementary
Middle Schools Shields-Hb
High Schools Lennard-Hb
Others
Pets Allowed Yes
Senior Community No
Ownership Fee Simple
Monthly Total Fees $28
Acceptable Financing Cash, Conventional, FHA, VA Loan
Membership Fee Required Required
Listing Terms Cash, Conventional, FHA, VA Loan
Num of Pet 3
Special Listing Condition None
Read Less Info
Want to know what your home might be worth? Contact us for a FREE valuation!

Our team is ready to help you sell your home for the highest possible price ASAP

© 2024 My Florida Regional MLS DBA Stellar MLS. All Rights Reserved.
Bought with KELLER WILLIAMS SOUTH SHORE
GET MORE INFORMATION

Agent | License ID: SL3269324






