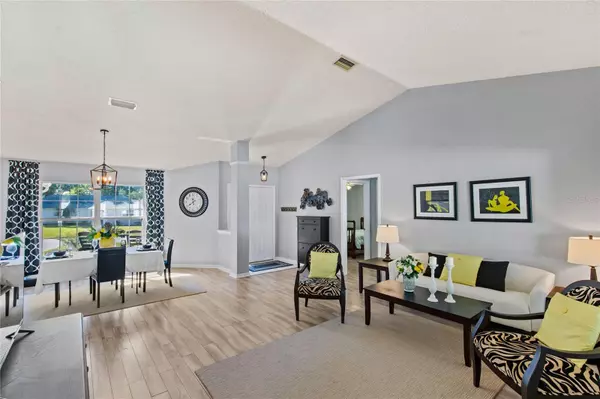$270,000
$287,500
6.1%For more information regarding the value of a property, please contact us for a free consultation.
3 Beds
2 Baths
1,529 SqFt
SOLD DATE : 12/22/2023
Key Details
Sold Price $270,000
Property Type Single Family Home
Sub Type Single Family Residence
Listing Status Sold
Purchase Type For Sale
Square Footage 1,529 sqft
Price per Sqft $176
Subdivision Countryside Estate
MLS Listing ID G5074599
Sold Date 12/22/23
Bedrooms 3
Full Baths 2
Construction Status No Contingency
HOA Fees $10/ann
HOA Y/N Yes
Originating Board Stellar MLS
Year Built 1993
Annual Tax Amount $2,248
Lot Size 7,405 Sqft
Acres 0.17
Lot Dimensions 75x100
Property Description
This 3 Bedroom 2 Bath open floor plan home with a vinyl fenced in back yard is in the established Countryside Estates 1st Addition. It is move in ready and has boxes checked any home seeker wants. Home features a New Stainless Stove, Dishwasher, and Microwave. Roof and HVAC were new and permitted in 2013. It has laminate flooring throughout with tile in the kitchen and baths. There is a eat-n-kitchen with bay windows. Need more eating space, there is a dining room to fill the larger need. The two extra bedrooms are on one side of the home while the master bedroom is on the other. The laundry room is inside and the 2-car garage is large enough for your vehicles. There is even a special enclosed lanai that has size for you and your guests. Sellers are given a Home Warranty with purchase so that added confidence to buy is provided. Call me today to see your new home today and take advantage of this bargain or I can Facetime if not local.
Location
State FL
County Marion
Community Countryside Estate
Zoning PUD
Interior
Interior Features Ceiling Fans(s), Eat-in Kitchen, Living Room/Dining Room Combo, Primary Bedroom Main Floor, Open Floorplan, Walk-In Closet(s)
Heating Central
Cooling Central Air
Flooring Laminate, Tile
Fireplace false
Appliance Dishwasher, Dryer, Electric Water Heater, Microwave, Range, Refrigerator, Washer
Laundry Inside
Exterior
Exterior Feature Courtyard, Rain Gutters
Garage Spaces 2.0
Utilities Available Electricity Connected, Sewer Connected, Street Lights, Water Connected
Waterfront false
Roof Type Shingle
Porch Enclosed
Attached Garage true
Garage true
Private Pool No
Building
Lot Description Sloped, Paved
Story 1
Entry Level One
Foundation Slab
Lot Size Range 0 to less than 1/4
Sewer Public Sewer
Water Public
Architectural Style Contemporary
Structure Type Stucco
New Construction false
Construction Status No Contingency
Schools
Elementary Schools Ocala Springs Elem. School
Middle Schools Howard Middle School
High Schools Vanguard High School
Others
Pets Allowed Yes
Senior Community No
Ownership Fee Simple
Monthly Total Fees $10
Acceptable Financing Cash, Conventional
Membership Fee Required Required
Listing Terms Cash, Conventional
Special Listing Condition None
Read Less Info
Want to know what your home might be worth? Contact us for a FREE valuation!

Our team is ready to help you sell your home for the highest possible price ASAP

© 2024 My Florida Regional MLS DBA Stellar MLS. All Rights Reserved.
Bought with BERKSHIRE HATHAWAY HS FLORIDA
GET MORE INFORMATION

Agent | License ID: SL3269324






