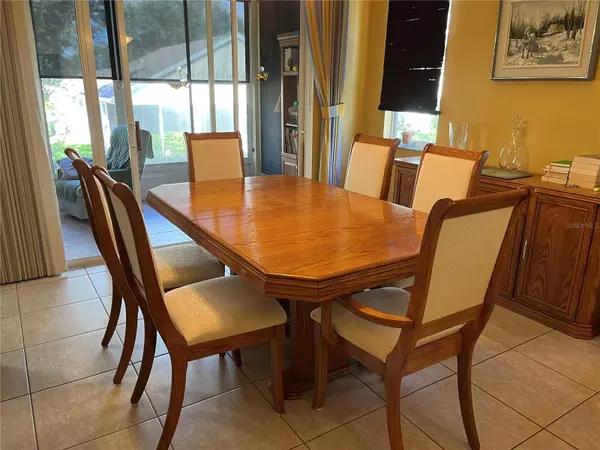$340,000
$350,000
2.9%For more information regarding the value of a property, please contact us for a free consultation.
2 Beds
2 Baths
1,535 SqFt
SOLD DATE : 12/21/2023
Key Details
Sold Price $340,000
Property Type Single Family Home
Sub Type Single Family Residence
Listing Status Sold
Purchase Type For Sale
Square Footage 1,535 sqft
Price per Sqft $221
Subdivision Summit Greens
MLS Listing ID G5074645
Sold Date 12/21/23
Bedrooms 2
Full Baths 2
Construction Status Inspections
HOA Fees $364/mo
HOA Y/N Yes
Originating Board Stellar MLS
Year Built 2003
Annual Tax Amount $1,500
Lot Size 6,098 Sqft
Acres 0.14
Property Description
Very open floorplan with 2 bedrooms plus a den plus 2 baths. This home has absolutely no carpet and has ceramic tile throughout. The roof was installed 2016, dishwasher 2020, washer and dryer 2022, microwave 2021, AC 2014, water heater 2014, and gas furnace 2018. What more could you ask for. All this in a gated, golf 55+ community. Even the golf course is newly renovated and has driving range as well as a food court with a beautiful view and entertainment. Summit Greens is a vacation just staying home. You have access to the 28,000 square foot clubhouse, heated pools with both indoor and outdoor pools, hot tub and activities you can choose from each day. There are water aerobics, line dancing, stretch bands, yoga, pickle ball, a tennis complex, shuffle board, bocce ball, card games, bingo, Mexican train, rummikub, as well as arts and crafts. You name it– we have it right here in the heart of Clermont, Florida. Clermont features two hospitals, restaurants, shopping and is only a half hour away from Disney and Universal. Come see us!
Location
State FL
County Lake
Community Summit Greens
Zoning R-1
Interior
Interior Features Ceiling Fans(s), Eat-in Kitchen, L Dining, Living Room/Dining Room Combo, Primary Bedroom Main Floor, Split Bedroom, Thermostat, Walk-In Closet(s), Window Treatments
Heating Natural Gas
Cooling Central Air
Flooring Ceramic Tile
Fireplace false
Appliance Dishwasher, Disposal, Dryer, Gas Water Heater, Microwave, Range, Range Hood, Refrigerator, Washer
Laundry Inside, Laundry Room
Exterior
Exterior Feature Irrigation System, Sliding Doors
Parking Features Ground Level, Garage Door Opener
Garage Spaces 2.0
Community Features Buyer Approval Required, Clubhouse, Deed Restrictions, Fitness Center, Gated Community - Guard, Golf Carts OK, Golf, Irrigation-Reclaimed Water, Pool, Sidewalks, Special Community Restrictions, Tennis Courts
Utilities Available Cable Available, Electricity Available, Electricity Connected, Natural Gas Available, Natural Gas Connected, Phone Available, Public, Sewer Connected, Street Lights, Underground Utilities, Water Available
Amenities Available Cable TV, Clubhouse, Fitness Center, Gated, Golf Course, Lobby Key Required, Pickleball Court(s), Pool, Recreation Facilities, Security, Shuffleboard Court, Tennis Court(s)
Roof Type Shingle
Porch Covered, Front Porch, Porch, Rear Porch, Screened
Attached Garage true
Garage true
Private Pool No
Building
Lot Description Private, Sidewalk, City Limits, Near Golf Course, Paved
Entry Level One
Foundation Block
Lot Size Range 0 to less than 1/4
Sewer Public Sewer
Water None, Public
Architectural Style Ranch, Traditional
Structure Type Block,Stucco
New Construction false
Construction Status Inspections
Others
Pets Allowed Yes
HOA Fee Include Guard - 24 Hour,Cable TV,Pool,Escrow Reserves Fund,Internet,Maintenance Grounds,Management,Pool,Private Road,Recreational Facilities,Security
Senior Community Yes
Ownership Fee Simple
Monthly Total Fees $364
Acceptable Financing Cash, Conventional
Membership Fee Required Required
Listing Terms Cash, Conventional
Num of Pet 2
Special Listing Condition None
Read Less Info
Want to know what your home might be worth? Contact us for a FREE valuation!

Our team is ready to help you sell your home for the highest possible price ASAP

© 2024 My Florida Regional MLS DBA Stellar MLS. All Rights Reserved.
Bought with BRENDA DEARMOND
GET MORE INFORMATION

Agent | License ID: SL3269324






