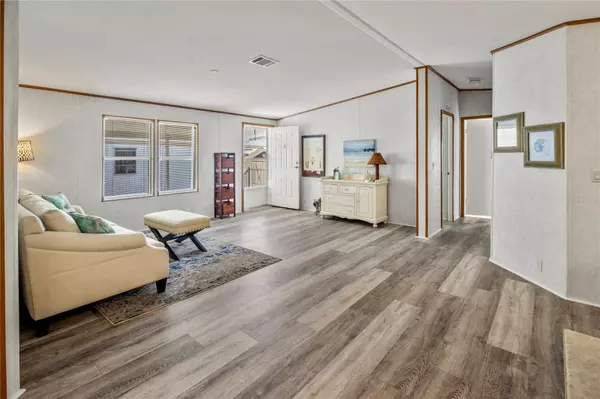$205,000
$219,900
6.8%For more information regarding the value of a property, please contact us for a free consultation.
3 Beds
2 Baths
1,296 SqFt
SOLD DATE : 12/20/2023
Key Details
Sold Price $205,000
Property Type Manufactured Home
Sub Type Manufactured Home - Post 1977
Listing Status Sold
Purchase Type For Sale
Square Footage 1,296 sqft
Price per Sqft $158
Subdivision Terra Siesta Mobile Home Park Co-Op
MLS Listing ID A4589934
Sold Date 12/20/23
Bedrooms 3
Full Baths 2
Construction Status No Contingency
HOA Fees $211/mo
HOA Y/N Yes
Originating Board Stellar MLS
Year Built 2003
Annual Tax Amount $772
Lot Size 2,613 Sqft
Acres 0.06
Property Description
Shows like a NEW HOME! Move right in to this spacious home located in the 55+ community of Terra Siesta. Open floor-plan with many windows, high ceilings and beautiful laminate flooring throughout. Large master bedroom and bath with 2 additional bedrooms for visiting guests or make one into a craft room or office space. Dining area with kitchen bar, plus a breakfast nook to set and enjoy your morning coffee. Large lanai with newer windows and side entrance. Newer membrane roof and room for 2 cars and a golf cart under the spacious carport. Custom shed is perfect for that extra storage space or workshop area. Terra Siesta if a golf cart friendly community with swimming pools, 2- clubhouses and many indoor and outdoor activities to enjoy. Located near the Ellenton Outlet Mall, banks, Manatee County Library, many restaurants and just a short ride to Anna Maria Island, St Armands Circle and Siesta Key. If you are looking for a great home then don't let this one get away.
Location
State FL
County Manatee
Community Terra Siesta Mobile Home Park Co-Op
Zoning RSMH-6
Interior
Interior Features Cathedral Ceiling(s), Ceiling Fans(s), Thermostat, Walk-In Closet(s)
Heating Electric
Cooling Central Air
Flooring Laminate
Fireplace false
Appliance Dishwasher, Disposal, Dryer, Electric Water Heater, Range, Range Hood, Refrigerator, Washer
Exterior
Exterior Feature Rain Gutters
Community Features Buyer Approval Required, Clubhouse, Golf Carts OK
Utilities Available Cable Available, Electricity Connected, Public, Sewer Connected, Underground Utilities, Water Connected
Roof Type Shingle
Garage false
Private Pool No
Building
Story 1
Entry Level One
Foundation Crawlspace
Lot Size Range 0 to less than 1/4
Sewer Public Sewer
Water Public
Structure Type Vinyl Siding
New Construction false
Construction Status No Contingency
Others
Pets Allowed Breed Restrictions, Cats OK, Dogs OK, Number Limit
HOA Fee Include Management,Pool
Senior Community Yes
Pet Size Small (16-35 Lbs.)
Ownership Co-op
Monthly Total Fees $211
Acceptable Financing Cash
Membership Fee Required Required
Listing Terms Cash
Num of Pet 2
Special Listing Condition None
Read Less Info
Want to know what your home might be worth? Contact us for a FREE valuation!

Our team is ready to help you sell your home for the highest possible price ASAP

© 2024 My Florida Regional MLS DBA Stellar MLS. All Rights Reserved.
Bought with LARU BEYA REAL ESTATE COMPANY INC
GET MORE INFORMATION

Agent | License ID: SL3269324






