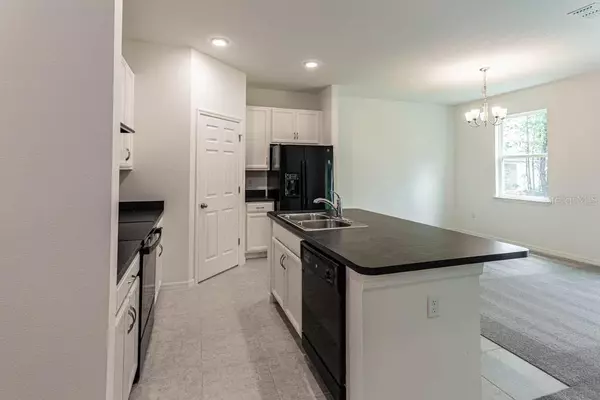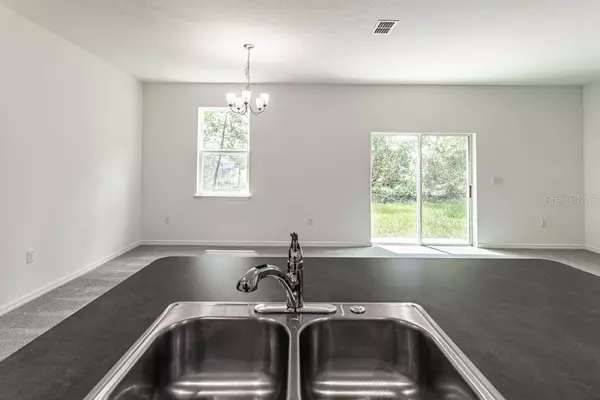$328,490
$328,490
For more information regarding the value of a property, please contact us for a free consultation.
3 Beds
2 Baths
1,350 SqFt
SOLD DATE : 12/15/2023
Key Details
Sold Price $328,490
Property Type Single Family Home
Sub Type Single Family Residence
Listing Status Sold
Purchase Type For Sale
Square Footage 1,350 sqft
Price per Sqft $243
Subdivision Sunset Lakes Estates
MLS Listing ID O6143911
Sold Date 12/15/23
Bedrooms 3
Full Baths 2
HOA Fees $75/mo
HOA Y/N Yes
Originating Board Stellar MLS
Year Built 2023
Lot Size 5,662 Sqft
Acres 0.13
Lot Dimensions 52x110
Property Description
Under Construction. ** Under Construction** Stanley Martin brings forth brand-new single-family homes within the charming Sunset Lakes Estates community in Mascotte, Florida. Strategically positioned for easy access to SR 50 & SR 17, this locale offers a convenient route to downtown Clermont and Mount Dora for delightful dining experiences, extensive shopping, and exciting adventures on Lake Apopka with loved ones. For those yearning for the vibrant city life, Downtown Orlando, Disney World, and Universal Studios are all just a 45-minute drive away. Among these, The Quest single-family home stands out with its warm and efficient design, perfectly suited for couples, young families, and first-time home buyers. As you step inside, the open floorplan seamlessly merges the kitchen, dining room, and family room, creating an inviting space perfect for family gatherings or entertaining guests. Just off the family room, sliding glass doors open to the rear patio, ideal for enjoyable outdoor grilling and entertainment in your new home. Tucked away behind the family room for privacy, the primary suite features a large window that bathes the space in natural light from the backyard. The primary bath comprises a walk-in shower, dual vanity, and a spacious walk-in closet. Moving down the hall, two additional bedrooms offer ample closet space and share a full bath, easily accessible to guests while ensuring the privacy of the bedrooms. **Images are rendition representations, actual product may differ**
Location
State FL
County Lake
Community Sunset Lakes Estates
Zoning RES
Interior
Interior Features Open Floorplan, Thermostat, Walk-In Closet(s)
Heating Electric
Cooling Central Air
Flooring Carpet, Ceramic Tile
Fireplace false
Appliance Dishwasher, Disposal, Electric Water Heater, Microwave, Range
Laundry Laundry Room
Exterior
Exterior Feature Irrigation System, Sidewalk, Sliding Doors, Sprinkler Metered
Garage Spaces 2.0
Community Features Playground
Utilities Available Public
Roof Type Shingle
Attached Garage true
Garage true
Private Pool No
Building
Entry Level One
Foundation Slab
Lot Size Range 0 to less than 1/4
Builder Name Stanley Martin Homes
Sewer Public Sewer
Water Public
Architectural Style Contemporary
Structure Type Block,Stucco
New Construction true
Others
Pets Allowed Yes
Senior Community No
Ownership Fee Simple
Monthly Total Fees $75
Acceptable Financing Cash, Conventional, FHA, VA Loan
Membership Fee Required Required
Listing Terms Cash, Conventional, FHA, VA Loan
Special Listing Condition None
Read Less Info
Want to know what your home might be worth? Contact us for a FREE valuation!

Our team is ready to help you sell your home for the highest possible price ASAP

© 2025 My Florida Regional MLS DBA Stellar MLS. All Rights Reserved.
Bought with LPT REALTY, LLC.
GET MORE INFORMATION
Agent | License ID: SL3269324






