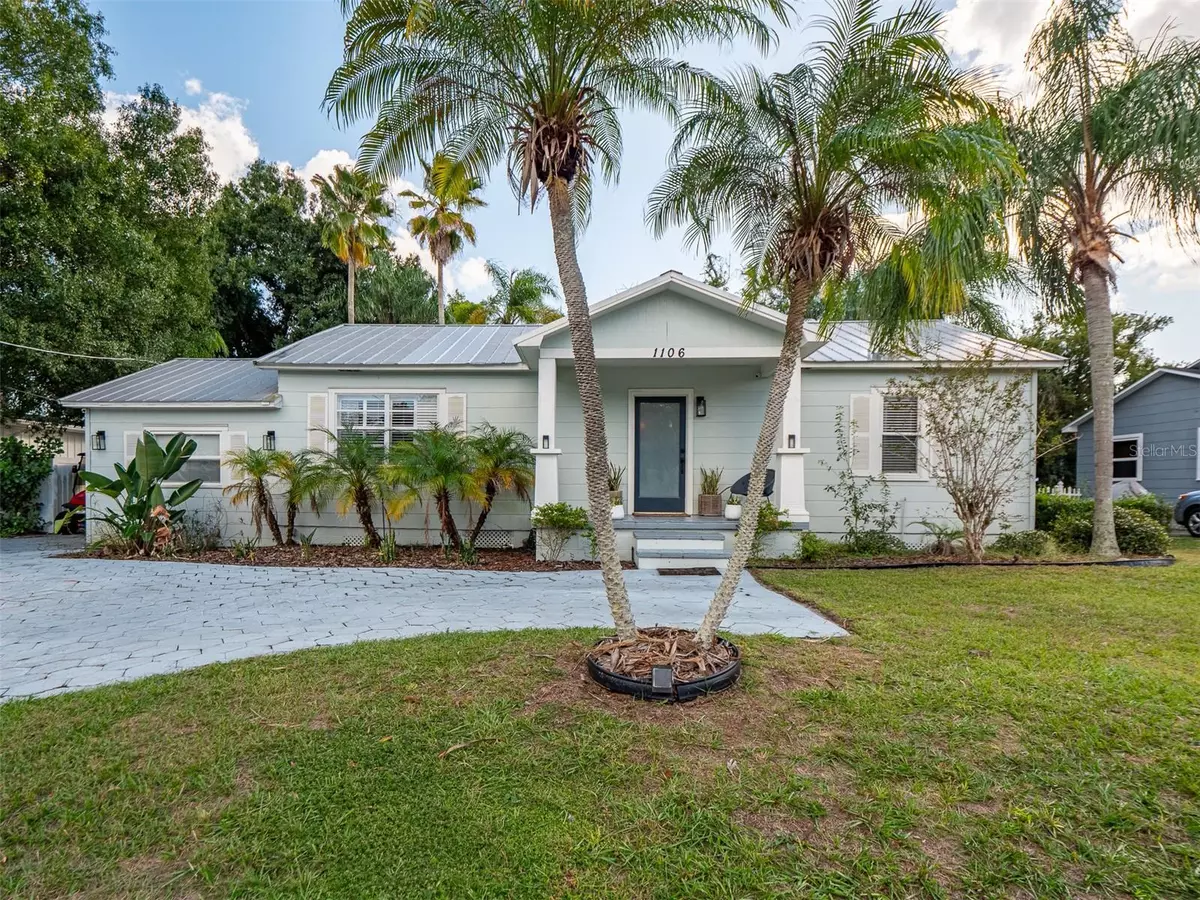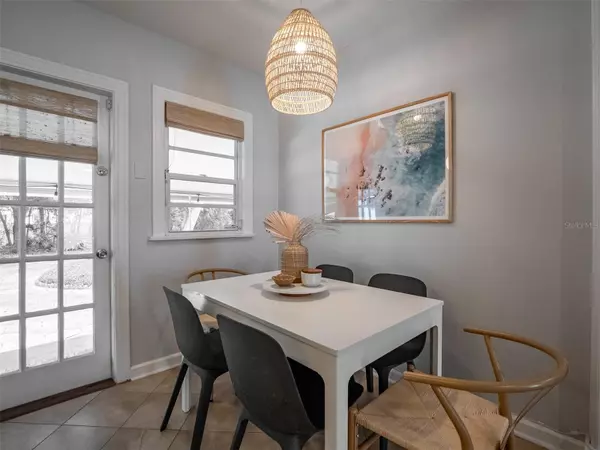$575,000
$575,000
For more information regarding the value of a property, please contact us for a free consultation.
3 Beds
2 Baths
1,248 SqFt
SOLD DATE : 12/15/2023
Key Details
Sold Price $575,000
Property Type Single Family Home
Sub Type Single Family Residence
Listing Status Sold
Purchase Type For Sale
Square Footage 1,248 sqft
Price per Sqft $460
Subdivision Buffalo Heights
MLS Listing ID T3481890
Sold Date 12/15/23
Bedrooms 3
Full Baths 2
Construction Status Appraisal,Financing,Inspections
HOA Y/N No
Originating Board Stellar MLS
Year Built 1947
Annual Tax Amount $5,313
Lot Size 9,583 Sqft
Acres 0.22
Lot Dimensions 75x130
Property Description
Discover your dream lifestyle in Riverside Heights! Welcome to the epitome of modern comfort and style in one of Tampa's most sought-after neighborhoods just two blocks from the Hillsborough River! This recently updated 3-bedroom, 2-bathroom gem is situated on a sprawling oversized lot, offering you an oasis of space and elegance. Step inside and be captivated by the stunning custom shiplap ceilings that adorn the bedrooms, adding a touch of rustic charm to the contemporary design. The bathrooms are equally impressive with their custom tiling, and the master bathroom boasts a frameless shower for a spa-like experience. One of the standout features of this home is the versatile bonus flex room, ideal for your work-from-home needs or as a cozy den. A private door from this space leads to your expansive backyard, offering a seamless blend of indoor and outdoor living. Picture yourself sipping morning coffee on the inviting front porch or hosting delightful gatherings on the covered back patio. With pavers gracing both the driveway and the backyard, you'll enjoy the perfect blend of aesthetics and functionality. The property also boasts newer essentials, including stainless steel appliances, newer A/C unit, newer water heater, and newer electrical panel, ensuring your peace of mind in terms of comfort and efficiency. Nestled in the heart of Riverside Heights, this home places you near some of the city's finest dining, entertainment, and recreational options. If you're seeking a home that effortlessly combines the joys of contemporary living with the grace of a historic neighborhood, you've found your match! With close proximity to all that Tampa has to offer including Armature Works, Tampa River Walk, Downtown Tampa, TIA, & so much more! Don't miss the opportunity to make this enchanting property yours.
Location
State FL
County Hillsborough
Community Buffalo Heights
Zoning RS-60
Interior
Interior Features Ceiling Fans(s)
Heating Central
Cooling Central Air
Flooring Tile, Wood
Fireplace false
Appliance Microwave, Range, Refrigerator
Exterior
Exterior Feature Other
Parking Features Circular Driveway, Curb Parking
Community Features Park, Playground
Utilities Available Electricity Connected, Sewer Connected, Water Connected
Roof Type Metal,Shingle
Porch Covered, Deck, Front Porch
Garage false
Private Pool No
Building
Lot Description Oversized Lot
Story 1
Entry Level One
Foundation Crawlspace
Lot Size Range 0 to less than 1/4
Sewer Public Sewer
Water None, Public
Architectural Style Bungalow
Structure Type Cement Siding,Wood Frame
New Construction false
Construction Status Appraisal,Financing,Inspections
Others
Senior Community No
Ownership Fee Simple
Acceptable Financing Cash, Conventional, FHA, VA Loan
Listing Terms Cash, Conventional, FHA, VA Loan
Special Listing Condition None
Read Less Info
Want to know what your home might be worth? Contact us for a FREE valuation!

Our team is ready to help you sell your home for the highest possible price ASAP

© 2024 My Florida Regional MLS DBA Stellar MLS. All Rights Reserved.
Bought with KITCHELL GROUP
GET MORE INFORMATION

Agent | License ID: SL3269324






