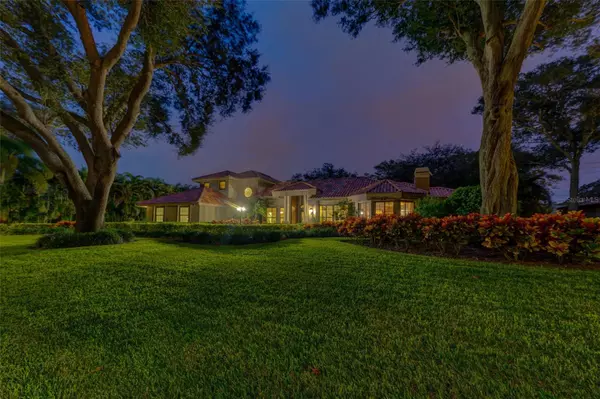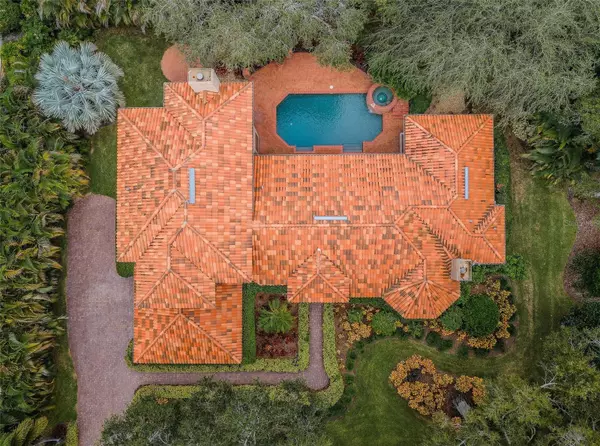$1,150,000
$1,210,860
5.0%For more information regarding the value of a property, please contact us for a free consultation.
3 Beds
3 Baths
3,522 SqFt
SOLD DATE : 12/18/2023
Key Details
Sold Price $1,150,000
Property Type Single Family Home
Sub Type Single Family Residence
Listing Status Sold
Purchase Type For Sale
Square Footage 3,522 sqft
Price per Sqft $326
Subdivision Chelsea West Sub
MLS Listing ID U8216807
Sold Date 12/18/23
Bedrooms 3
Full Baths 2
Half Baths 1
Construction Status Financing,Inspections
HOA Fees $100/ann
HOA Y/N Yes
Originating Board Stellar MLS
Year Built 1989
Annual Tax Amount $6,971
Lot Size 0.460 Acres
Acres 0.46
Lot Dimensions 141x140
Property Description
A truly masterful achievement of concept and design, this stunning custom built 3,522 sqft residence located on a quiet cul-de-sac road showcases exquisite craftsmanship, classic elegance & cutting edge design. Meticulously maintained and landscaped this 20,011 sqft partially fenced lot is located in one of Clearwater's communities Chelsea West. Step into Timeless Elegance: leaded glass French doors, double crown molding and hardwood floors. The formal living room offers peaceful solace from any busy day, plantation shutters & crown molding. The dining room adjacent to the kitchen is perfect for entertaining guests &/or family. Wet bar. Powder Room. Culinary kitchen: granite top center island, GE monogram wine cooler, 3 pendant lights, low bar ideal for snacks, 6-burner natural range, maple stacked cabinets, marble subway backsplash, granite tops, built-in pantry. Dinette overlooks the privacy of the back lawn - plantation shutters. Functional family room: soaring ceilings, built-in entertainment center, gas fireplace (will need to be connected) - brick hearth, porcelain tile floors, pool access. 1st floor sumptuous master bedroom: crown molding, chair rail, hardwood floors, private sitting area with pool access, his & her custom finished walk-in closet, plantation shutters. Master bathroom: 2-sink vanity - quartz top, soft close drawers, wall lights, porcelain tile floors, separate water closet, dressing area, walk-in rain shower, soap niches, hand held & jets. French doors open into the home office: built-in cabinetry, crown molding, chair rail, hardwood floors, gas fireplace (will need to be connected) with mantle, plantation shutters. Laundry room: Whirlpool washer & dryer, cabinet storage & utility sink. Second floor - 2 large bedrooms: ceiling fan, wall closet & carpet. Full bath - 2-sink vanity, wood cabinets, solid surface counter top, linen cabinet, tub/shower & separate water closet. The lushly professionally landscaped outdoor area is an entertainers delight brick pavers, sparking Pebble-Tec pool with spill over spa (not heated), granite top cabinet with storage. Side-load over-sized 2-car garage, water softener, sprinkler reclaimed, natural gas Generac guardian series generator, gas tankless water heater, PGT impact windows & doors.
Location
State FL
County Pinellas
Community Chelsea West Sub
Zoning RES
Rooms
Other Rooms Den/Library/Office, Family Room, Formal Dining Room Separate, Formal Living Room Separate, Inside Utility, Loft
Interior
Interior Features Built-in Features, Cathedral Ceiling(s), Ceiling Fans(s), Chair Rail, Crown Molding, Eat-in Kitchen, High Ceilings, Kitchen/Family Room Combo, Primary Bedroom Main Floor, Open Floorplan, Pest Guard System, Solid Wood Cabinets, Split Bedroom, Stone Counters, Thermostat, Walk-In Closet(s), Wet Bar, Window Treatments
Heating Central, Electric
Cooling Central Air, Humidity Control
Flooring Carpet, Tile, Wood
Fireplaces Type Gas, Other
Furnishings Unfurnished
Fireplace true
Appliance Convection Oven, Dishwasher, Disposal, Dryer, Electric Water Heater, Exhaust Fan, Gas Water Heater, Microwave, Range, Range Hood, Refrigerator, Tankless Water Heater, Washer, Water Purifier, Water Softener, Wine Refrigerator
Laundry Inside, Laundry Room
Exterior
Exterior Feature French Doors, Irrigation System, Lighting
Parking Features Driveway, Garage Door Opener, Garage Faces Side, Ground Level, Oversized
Garage Spaces 2.0
Fence Fenced
Pool Deck, Gunite, Outside Bath Access, Tile
Community Features Association Recreation - Owned, Deed Restrictions
Utilities Available BB/HS Internet Available, Cable Available, Electricity Connected, Fiber Optics, Fire Hydrant, Natural Gas Connected, Phone Available, Public, Sewer Connected, Sprinkler Recycled, Street Lights, Water Connected
View Garden, Pool
Roof Type Tile
Porch Covered, Front Porch, Patio, Rear Porch
Attached Garage true
Garage true
Private Pool Yes
Building
Lot Description City Limits, In County, Landscaped, Near Golf Course, Near Marina, Near Public Transit, Sidewalk, Street Dead-End, Paved
Story 2
Entry Level Two
Foundation Slab
Lot Size Range 1/4 to less than 1/2
Sewer Public Sewer
Water Public
Architectural Style Traditional
Structure Type Block,Concrete,Stucco
New Construction false
Construction Status Financing,Inspections
Schools
Elementary Schools Leila G Davis Elementary-Pn
Middle Schools Safety Harbor Middle-Pn
High Schools Countryside High-Pn
Others
Pets Allowed Yes
Senior Community No
Ownership Fee Simple
Monthly Total Fees $100
Acceptable Financing Cash, Conventional, VA Loan
Membership Fee Required Required
Listing Terms Cash, Conventional, VA Loan
Special Listing Condition None
Read Less Info
Want to know what your home might be worth? Contact us for a FREE valuation!

Our team is ready to help you sell your home for the highest possible price ASAP

© 2024 My Florida Regional MLS DBA Stellar MLS. All Rights Reserved.
Bought with COLDWELL BANKER REALTY
GET MORE INFORMATION

Agent | License ID: SL3269324






