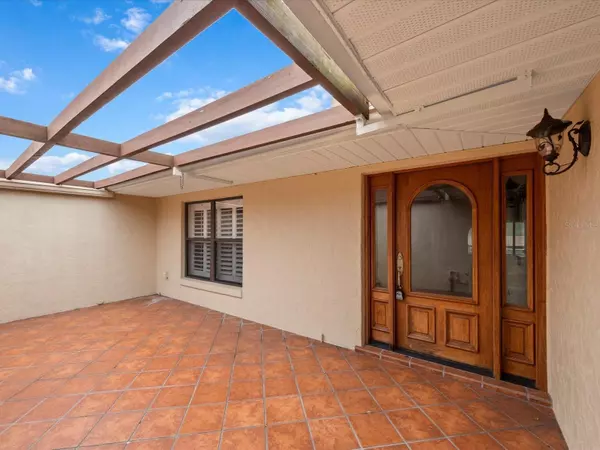$405,000
$419,000
3.3%For more information regarding the value of a property, please contact us for a free consultation.
2 Beds
2 Baths
1,682 SqFt
SOLD DATE : 12/15/2023
Key Details
Sold Price $405,000
Property Type Condo
Sub Type Condominium
Listing Status Sold
Purchase Type For Sale
Square Footage 1,682 sqft
Price per Sqft $240
Subdivision Mount Dora Lake Dora Villas Condo
MLS Listing ID G5063133
Sold Date 12/15/23
Bedrooms 2
Full Baths 2
HOA Fees $595/mo
HOA Y/N Yes
Originating Board Stellar MLS
Year Built 1979
Annual Tax Amount $5,774
Lot Size 2,613 Sqft
Acres 0.06
Property Description
NEW PRICE MODIFICATON, $419,000.00! NEW ROOF AND HVAC SYSTEM!
This is a Rare Opportunity and your chance to own a 2-bedroom, 2-bathroom, one level renovated Villa in one of the most sought-after communities in Downtown Mount Dora, Lake Dora Villas.
Entering through the wrought iron gate you are welcomed into a light, bright and spacious courtyard leading you to a beautiful custom glass and wood front door with side panels. Once inside The Foyer will lead you to an extended Galley kitchen with custom made wood cabinets with an abundance of storage, corner built in display, beautiful granite counter tops and stainless-steel appliances.
The nicely sized dining room is located next to the kitchen with custom wood columns, crown molding and tiled flooring.
Adjoining the dining room, you will find the expansive living area with a custom-made soffit that surrounds the room that features both up and down lighting, perfect for artwork above and below. Your eyes are drawn up to the vaulted ceiling covered in warm tongue and groove paneling and two skylights that let in natural light to brighten up the living space even more.
Next you enter the light and bright Family/Florida room with arched windows and plantation shutters just perfect for entertaining or relaxing and watching the beautiful sunsets.
The guest bedroom faces the front courtyard and features crown molding and plantation shutters.
Your guest bathroom is located next to the guest bedroom.
The master suite is nicely sized located off the living room and features crown molding, a walk-in closet and an ensuite bathroom with quartz vanity top and oversized walk-in shower.
Another unique feature is the over sized 2 car garage with a washer, dryer and exits to both the kitchen and courtyard.
Lake Dora Villas is a unique Downtown Mount Dora community spanning over 7 acres of manicured grounds with mature oak trees and features a community pool and clubhouse overlooking Lake Dora. Lake Dora Villas is just a short walk to Gilbert Park, The Lighthouse, The Boardwalk and Downtown Mount Dora known for its Festivals, shopping, and fine dining restaurants.
Please note that F Building roof and skylights were just replaced along with a new HVAC system.
Lake Dora Villas is not a 55+ community. The staged furniture has been removed and the Villa is now vacant.
This is your chance to call Lake Dora Villas your home, schedule an appointment to see this Gem today!
Location
State FL
County Lake
Community Mount Dora Lake Dora Villas Condo
Zoning R-3
Rooms
Other Rooms Florida Room
Interior
Interior Features Cathedral Ceiling(s), Ceiling Fans(s), Crown Molding, Living Room/Dining Room Combo, Primary Bedroom Main Floor, Open Floorplan, Skylight(s), Solid Wood Cabinets, Stone Counters, Walk-In Closet(s), Window Treatments
Heating Electric
Cooling Central Air
Flooring Carpet, Ceramic Tile
Fireplace false
Appliance Built-In Oven, Cooktop, Dishwasher, Disposal, Dryer, Electric Water Heater, Microwave, Range Hood, Refrigerator, Washer
Laundry In Garage
Exterior
Exterior Feature Courtyard, Rain Gutters
Garage Spaces 2.0
Pool Heated, In Ground
Community Features Clubhouse, Pool
Utilities Available BB/HS Internet Available, Cable Available, Electricity Connected, Sewer Connected, Water Connected
Amenities Available Clubhouse, Maintenance, Pool
Roof Type Shingle
Porch Patio
Attached Garage true
Garage true
Private Pool No
Building
Story 1
Entry Level One
Foundation Slab
Lot Size Range 0 to less than 1/4
Sewer Public Sewer
Water Public
Architectural Style Mediterranean
Structure Type Block
New Construction false
Others
Pets Allowed Yes
HOA Fee Include Common Area Taxes,Pool,Maintenance Structure,Maintenance Grounds,Pool,Private Road,Sewer,Trash,Water
Senior Community No
Pet Size Medium (36-60 Lbs.)
Ownership Condominium
Monthly Total Fees $595
Acceptable Financing Cash, Conventional, FHA, Private Financing Available
Membership Fee Required Required
Listing Terms Cash, Conventional, FHA, Private Financing Available
Num of Pet 2
Special Listing Condition None
Read Less Info
Want to know what your home might be worth? Contact us for a FREE valuation!

Our team is ready to help you sell your home for the highest possible price ASAP

© 2025 My Florida Regional MLS DBA Stellar MLS. All Rights Reserved.
Bought with ROBERT SLACK LLC
GET MORE INFORMATION
Agent | License ID: SL3269324






