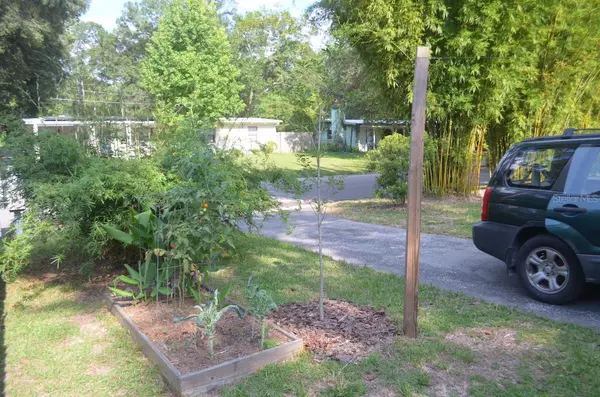$185,000
$185,000
For more information regarding the value of a property, please contact us for a free consultation.
3 Beds
1 Bath
1,082 SqFt
SOLD DATE : 12/12/2023
Key Details
Sold Price $185,000
Property Type Single Family Home
Sub Type Single Family Residence
Listing Status Sold
Purchase Type For Sale
Square Footage 1,082 sqft
Price per Sqft $170
Subdivision Highland Court Manor
MLS Listing ID GC514578
Sold Date 12/12/23
Bedrooms 3
Full Baths 1
HOA Y/N No
Originating Board Stellar MLS
Year Built 1962
Annual Tax Amount $1,071
Lot Size 9,583 Sqft
Acres 0.22
Property Description
Eastside Gem: Mid-Century Modern 3 bedroom 1 bath concrete block home with beautifully landscaped yard, lots of natives like wax myrtle, coontie, green ash, simpson's stopper, as well as olive trees, loquat, guava, garden with cherry tomatoes, turmeric, kale, 3 varieties of clumping bamboo including large timber bamboo and the micro multiplex bamboo. New metal roof was installed in 2018. Upgrades to interior including fresh paint on all walls, new door hardware, insulation added to attic, new fridge 2018, new dishwasher 2018, gas range and oven 2015, microwave above gas stove with proper vent to outside, hot water heater and washer/dryer 2015, HVAC has not been replaced but has been serviced and works great, ducts cleaned and sealed. Floor in the main living space is a unique epoxy application using re-purposed brown paper bags, epoxied down and painted brown before sealing with polyurethane- makes for a very durable and pleasant floor. 15 minute walk to Satchel's, Re-Purpose Project, not far from Eastside Eatery, 10 minute walk to Smokey Bear Park with awesome playground, large trees, and fruit orchard. Play structure in the backyard has a 50W Solar panel on the roof and charges a small battery for kids to play with lights or other electronics. Large 8' tall privacy fence along the backside of property and front sides of the house, creates a very private and secure backyard, great for dogs and kids. Smaller fenced area extends from the back of the house behind the utility room which has a doggie door so that a dog can stay in the utility room and have access to outside. Large walk-in pantry extends off of the side of the kitchen.
Location
State FL
County Alachua
Community Highland Court Manor
Zoning RSF2
Rooms
Other Rooms Great Room
Interior
Interior Features Living Room/Dining Room Combo, Primary Bedroom Main Floor, Open Floorplan, Window Treatments
Heating Central, Natural Gas
Cooling Central Air
Flooring Other
Fireplace false
Appliance Dishwasher, Dryer, Gas Water Heater, Microwave, Range, Refrigerator, Washer
Laundry Laundry Closet
Exterior
Exterior Feature Dog Run
Fence Chain Link
Utilities Available Cable Available, Electricity Connected, Natural Gas Connected, Phone Available, Sewer Connected, Water Connected
Roof Type Metal
Porch Front Porch
Garage false
Private Pool No
Building
Lot Description City Limits, Landscaped
Entry Level One
Foundation Slab
Lot Size Range 0 to less than 1/4
Sewer Public Sewer
Water Public
Structure Type Block
New Construction false
Others
Senior Community No
Ownership Fee Simple
Acceptable Financing Cash, Conventional
Listing Terms Cash, Conventional
Special Listing Condition None
Read Less Info
Want to know what your home might be worth? Contact us for a FREE valuation!

Our team is ready to help you sell your home for the highest possible price ASAP

© 2024 My Florida Regional MLS DBA Stellar MLS. All Rights Reserved.
Bought with PEPINE REALTY
GET MORE INFORMATION

Agent | License ID: SL3269324






