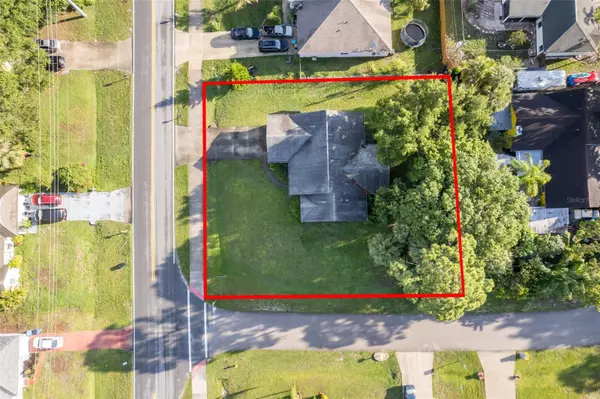$270,000
$274,990
1.8%For more information regarding the value of a property, please contact us for a free consultation.
3 Beds
2 Baths
1,446 SqFt
SOLD DATE : 12/08/2023
Key Details
Sold Price $270,000
Property Type Single Family Home
Sub Type Single Family Residence
Listing Status Sold
Purchase Type For Sale
Square Footage 1,446 sqft
Price per Sqft $186
Subdivision Port Malabar Unit 50
MLS Listing ID O6116587
Sold Date 12/08/23
Bedrooms 3
Full Baths 2
Construction Status Inspections
HOA Y/N No
Originating Board Stellar MLS
Year Built 1990
Annual Tax Amount $3,186
Lot Size 0.300 Acres
Acres 0.3
Lot Dimensions 110x120
Property Description
***RATE BUY DOWN OPTIONS AVAILABLE*** All offers are being considered. This FANTASTIC one-story, three-bedroom home sits on a spacious lot, providing ample room for outdoor activities and relaxation. Located just 15 minutes from the beach, you'll enjoy easy access to the sand and surf. The home boasts a wide open floor plan that's perfect for entertaining. The living room features two large sliders that fill the space with natural light, while the kitchen comes equipped with all appliances and plenty of counter space. The primary bedroom features an en-suite bathroom and ample closet space, while the two additional bedrooms are perfect for guests or a home office. Step outside to enjoy the expansive yard, complete with a HUGE screened in lanai and plenty of room for outdoor dining and activities. Don't miss your chance to make this beautiful home yours! CALL TODAY to schedule your private showing.
Location
State FL
County Brevard
Community Port Malabar Unit 50
Zoning RS2
Direction SE
Interior
Interior Features Open Floorplan, Thermostat
Heating Central
Cooling Central Air
Flooring Tile
Fireplace false
Appliance Dishwasher, Disposal, Dryer, Electric Water Heater, Microwave, Refrigerator
Laundry Other
Exterior
Exterior Feature Rain Gutters
Garage Spaces 2.0
Utilities Available Cable Available, Cable Connected, Electricity Available, Electricity Connected
Roof Type Shingle
Attached Garage true
Garage true
Private Pool No
Building
Story 1
Entry Level One
Foundation Slab
Lot Size Range 1/4 to less than 1/2
Sewer Septic Tank
Water Public
Structure Type Block,Stucco
New Construction false
Construction Status Inspections
Others
Senior Community No
Ownership Fee Simple
Acceptable Financing Cash, Conventional, FHA, VA Loan
Listing Terms Cash, Conventional, FHA, VA Loan
Special Listing Condition None
Read Less Info
Want to know what your home might be worth? Contact us for a FREE valuation!

Our team is ready to help you sell your home for the highest possible price ASAP

© 2024 My Florida Regional MLS DBA Stellar MLS. All Rights Reserved.
Bought with MVP REALTY ASSOCIATES LLC
GET MORE INFORMATION

Agent | License ID: SL3269324






