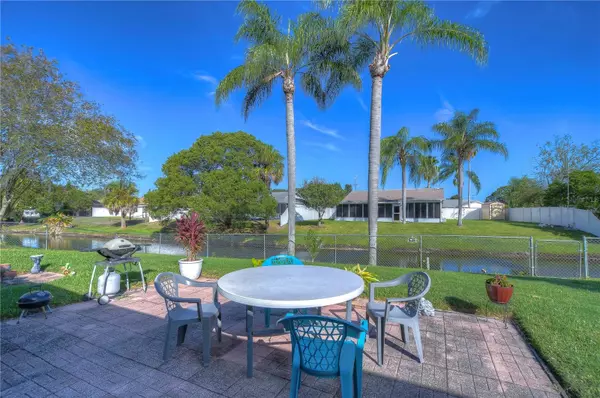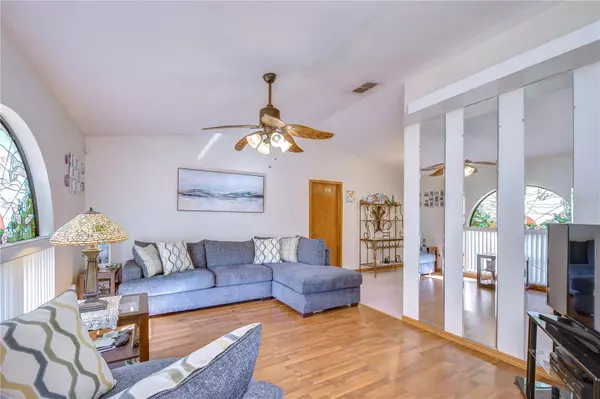$330,980
$335,000
1.2%For more information regarding the value of a property, please contact us for a free consultation.
2 Beds
2 Baths
1,712 SqFt
SOLD DATE : 12/07/2023
Key Details
Sold Price $330,980
Property Type Single Family Home
Sub Type Single Family Residence
Listing Status Sold
Purchase Type For Sale
Square Footage 1,712 sqft
Price per Sqft $193
Subdivision Wood Trail Village
MLS Listing ID W7859304
Sold Date 12/07/23
Bedrooms 2
Full Baths 2
Construction Status Appraisal,Financing,Inspections
HOA Y/N No
Originating Board Stellar MLS
Year Built 1987
Annual Tax Amount $1,143
Lot Size 10,454 Sqft
Acres 0.24
Property Description
**Sellers offering 5K towards buyers closing costs or a rate buy down**Beautiful and very well maintained Trinity area 2/2/2 on a quarter acre lot with no front or rear neighbors on a lovely canal! Completely fenced in, split floor plan, vaulted ceilings and an open floorpan. AC 2019. New exterior and interior paint. New sod out front. New ceiling fans. New blinds. Bedrooms are oversized and secondary bedroom has a walk in closet. Kitchen has an eat in area and plenty of counter space and solid wood cabinetry. Master suite has two standard closets and ensuite has two sinks and walk in shower. The bonus room/Florida room is huge and could be used in a variety of ways such as an additional TV room, reading/hobby room or even an additional guest room as it is heated and cooled. Sit outback on the paved area(perfect for grilling/dining) and enjoy watching the otters, fish, birds and turtles play. Bonus: NO HOA, NOT in a flood zone, no lease restrictions (would make the perfect rental), no pet or age restrictions. Only about 15 minutes from the beautiful Fred Howard Beach. About 25 minutes from Tampa International Airport. 5 minutes from the newer Trinity Hospital/Mitchell Ranch Plaza. In the heart of many dining, grocery and shopping options.
Location
State FL
County Pasco
Community Wood Trail Village
Zoning R3
Rooms
Other Rooms Bonus Room, Family Room, Florida Room, Formal Dining Room Separate, Formal Living Room Separate, Great Room, Inside Utility
Interior
Interior Features Cathedral Ceiling(s), Ceiling Fans(s), Eat-in Kitchen, High Ceilings, Kitchen/Family Room Combo, Living Room/Dining Room Combo, Master Bedroom Main Floor, Open Floorplan, Skylight(s), Solid Wood Cabinets, Split Bedroom, Vaulted Ceiling(s), Walk-In Closet(s)
Heating Central, Electric
Cooling Central Air
Flooring Ceramic Tile, Laminate
Furnishings Unfurnished
Fireplace false
Appliance Dishwasher, Disposal, Dryer, Electric Water Heater, Kitchen Reverse Osmosis System, Range Hood, Refrigerator, Washer
Laundry In Garage
Exterior
Exterior Feature Dog Run, French Doors, Garden, Irrigation System, Lighting, Private Mailbox, Rain Gutters, Sidewalk, Sliding Doors
Parking Features Driveway, Garage Door Opener, Oversized
Garage Spaces 2.0
Fence Chain Link
Community Features Fishing, Sidewalks
Utilities Available BB/HS Internet Available, Cable Connected, Electricity Connected, Phone Available, Public, Sewer Connected, Sprinkler Recycled, Underground Utilities, Water Connected
Waterfront Description Canal - Freshwater
View Y/N 1
Water Access 1
Water Access Desc Canal - Freshwater
View Water
Roof Type Shingle
Porch Covered, Front Porch, Patio, Porch, Rear Porch
Attached Garage true
Garage true
Private Pool No
Building
Lot Description Sidewalk, Paved
Story 1
Entry Level One
Foundation Slab
Lot Size Range 0 to less than 1/4
Sewer Public Sewer
Water Public
Structure Type Block
New Construction false
Construction Status Appraisal,Financing,Inspections
Schools
Elementary Schools Deer Park Elementary-Po
Middle Schools River Ridge Middle-Po
High Schools River Ridge High-Po
Others
Pets Allowed Cats OK, Dogs OK, Yes
Senior Community No
Pet Size Extra Large (101+ Lbs.)
Ownership Fee Simple
Acceptable Financing Cash, Conventional, FHA, VA Loan
Listing Terms Cash, Conventional, FHA, VA Loan
Special Listing Condition None
Read Less Info
Want to know what your home might be worth? Contact us for a FREE valuation!

Our team is ready to help you sell your home for the highest possible price ASAP

© 2024 My Florida Regional MLS DBA Stellar MLS. All Rights Reserved.
Bought with J & R REALTY & INV. INC.
GET MORE INFORMATION

Agent | License ID: SL3269324






