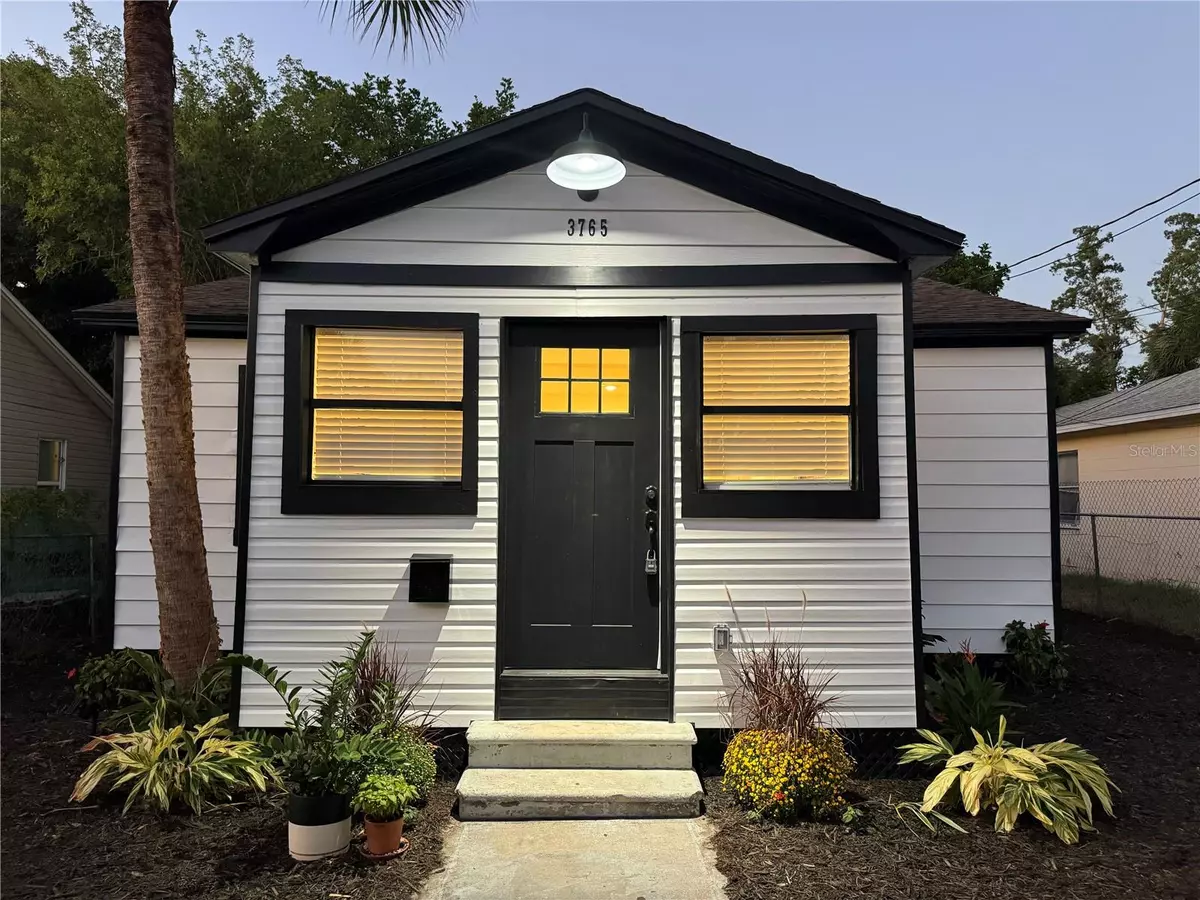$298,500
$289,000
3.3%For more information regarding the value of a property, please contact us for a free consultation.
2 Beds
1 Bath
777 SqFt
SOLD DATE : 12/04/2023
Key Details
Sold Price $298,500
Property Type Single Family Home
Sub Type Single Family Residence
Listing Status Sold
Purchase Type For Sale
Square Footage 777 sqft
Price per Sqft $384
Subdivision Thompson Heights Sub 1
MLS Listing ID U8219023
Sold Date 12/04/23
Bedrooms 2
Full Baths 1
HOA Y/N No
Originating Board Stellar MLS
Year Built 1950
Annual Tax Amount $1,558
Lot Size 3,484 Sqft
Acres 0.08
Property Description
Enjoy a tour of this classic St. Pete bungalow near the charming waterfront town of Gulfport. The home has been stylishly updated from top to bottom, and the layout enhanced to suit the modern home buyer's needs. Through the front door, the sun room has been connected to the living room, growing the common spaces and letting in seven windows worth of natural light. Just off the living area is the newly remodeled kitchen with slick new appliances, butcher block counters and brushed brass fixtures. Two bedrooms (both large enough to fit a king sized bed) and a full bath are accessible from the living spaces, all freshly re-imagined. And as you head through the kitchen toward the back yard, there is a large laundry/storage room. The yard, both front and back, has been newly landscaped with palms, bromeliads, orchids and perennial flowers. Just a ten minute drive to downtown St. Pete and fifteen minutes to St. Pete Beach, the home is centrally located, worry-free and move-in ready!
Location
State FL
County Pinellas
Community Thompson Heights Sub 1
Direction S
Interior
Interior Features Ceiling Fans(s), Kitchen/Family Room Combo, Living Room/Dining Room Combo, Open Floorplan, Solid Surface Counters, Thermostat, Window Treatments
Heating Central
Cooling Central Air
Flooring Luxury Vinyl
Fireplace false
Appliance Freezer, Microwave, Range, Refrigerator
Exterior
Exterior Feature Garden, Lighting, Private Mailbox, Sidewalk
Utilities Available Cable Available, Electricity Connected, Natural Gas Available, Phone Available, Sewer Connected, Street Lights, Water Connected
Roof Type Shingle
Garage false
Private Pool No
Building
Entry Level One
Foundation Crawlspace
Lot Size Range 0 to less than 1/4
Sewer Public Sewer
Water None
Structure Type Metal Siding,Wood Frame
New Construction false
Others
Senior Community No
Ownership Fee Simple
Acceptable Financing Cash, Conventional, FHA, VA Loan
Listing Terms Cash, Conventional, FHA, VA Loan
Special Listing Condition None
Read Less Info
Want to know what your home might be worth? Contact us for a FREE valuation!

Our team is ready to help you sell your home for the highest possible price ASAP

© 2024 My Florida Regional MLS DBA Stellar MLS. All Rights Reserved.
Bought with BHHS FLORIDA PROPERTIES GROUP
GET MORE INFORMATION

Agent | License ID: SL3269324






