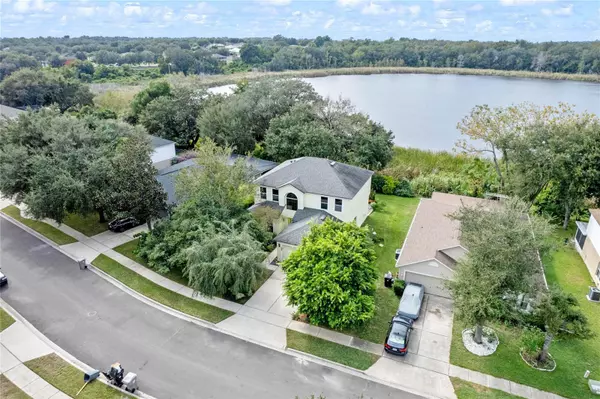$420,000
$420,000
For more information regarding the value of a property, please contact us for a free consultation.
4 Beds
3 Baths
2,384 SqFt
SOLD DATE : 12/01/2023
Key Details
Sold Price $420,000
Property Type Single Family Home
Sub Type Single Family Residence
Listing Status Sold
Purchase Type For Sale
Square Footage 2,384 sqft
Price per Sqft $176
Subdivision Lake Doe Cove Ph 01 48 57
MLS Listing ID O6154635
Sold Date 12/01/23
Bedrooms 4
Full Baths 2
Half Baths 1
Construction Status Appraisal,Financing,Inspections
HOA Fees $27/ann
HOA Y/N Yes
Originating Board Stellar MLS
Year Built 2003
Annual Tax Amount $1,994
Lot Size 0.300 Acres
Acres 0.3
Lot Dimensions 42x215x37x215
Property Description
Welcome home to your dream lakefront charmer.
With Little Lake Doe as your own personal oasis, you won’t find better outdoor space. A trickling water fountain into a freshwater custom-built pond makes the perfect ambiance as you gaze over the stunning lake view on your stone rear lanai. This 4 bedroom 2.5 bath home has only had one owner who lovingly updated and maintained the space. Upgrades include a 2017 Roof, 2019 Wi-Fi hot water heater, 2019 exterior paint and window sealing as well as exterior caulking, washer and dryer 2017-2019, windows 2003 with 3M film for added shade and wind protection, 2019 front door, fresh interior paint in the grand foyer 2023, and a brand new renovated master bathroom with porcelain tile, walk-in shower, double sinks and fixtures 2023. When you walk into the home you will be in awe of the 20 ft ceilings with Palladian window lighting up the curved staircase of the foyer. The home also has crown molding 9’4” ceilings throughout, laminate wood look flooring, and porcelain tile in the wet spaces. With a low Hoa and a beautiful scenic community, you can have the best of both worlds being conveniently located to the 429 and less than 30 minutes to Central Orlando and theme parks. Schedule your showing today!
Location
State FL
County Orange
Community Lake Doe Cove Ph 01 48 57
Zoning RMF
Interior
Interior Features Ceiling Fans(s), Eat-in Kitchen, Master Bedroom Upstairs, Open Floorplan, Stone Counters
Heating Central
Cooling Central Air
Flooring Ceramic Tile, Luxury Vinyl
Fireplace false
Appliance Cooktop, Disposal, Dryer, Microwave, Refrigerator, Washer
Laundry Inside, Laundry Room
Exterior
Exterior Feature Lighting, Sliding Doors
Garage Spaces 2.0
Community Features Deed Restrictions, Playground
Utilities Available BB/HS Internet Available, Electricity Connected, Public, Water Connected
View Y/N 1
View Water
Roof Type Shingle
Porch Patio
Attached Garage true
Garage true
Private Pool No
Building
Lot Description In County, Sidewalk
Story 2
Entry Level Two
Foundation Slab
Lot Size Range 1/4 to less than 1/2
Sewer Public Sewer
Water Public
Architectural Style Traditional
Structure Type Block,Concrete,Stucco
New Construction false
Construction Status Appraisal,Financing,Inspections
Schools
Elementary Schools Apopka Elem
Middle Schools Wolf Lake Middle
High Schools Apopka High
Others
Pets Allowed Yes
Senior Community No
Ownership Fee Simple
Monthly Total Fees $27
Acceptable Financing Cash, Conventional, FHA, VA Loan
Membership Fee Required Required
Listing Terms Cash, Conventional, FHA, VA Loan
Special Listing Condition None
Read Less Info
Want to know what your home might be worth? Contact us for a FREE valuation!

Our team is ready to help you sell your home for the highest possible price ASAP

© 2024 My Florida Regional MLS DBA Stellar MLS. All Rights Reserved.
Bought with NUHEIGHTS REALTY LLC
GET MORE INFORMATION

Agent | License ID: SL3269324






