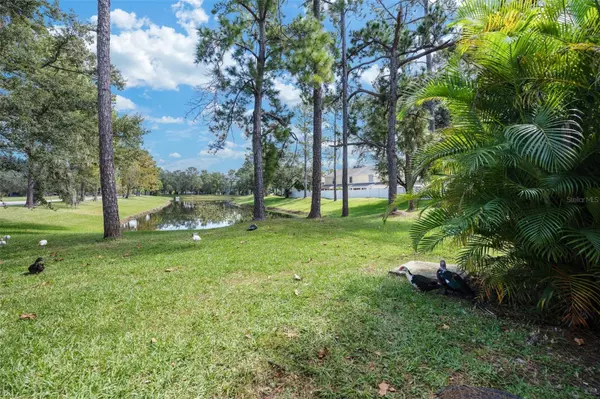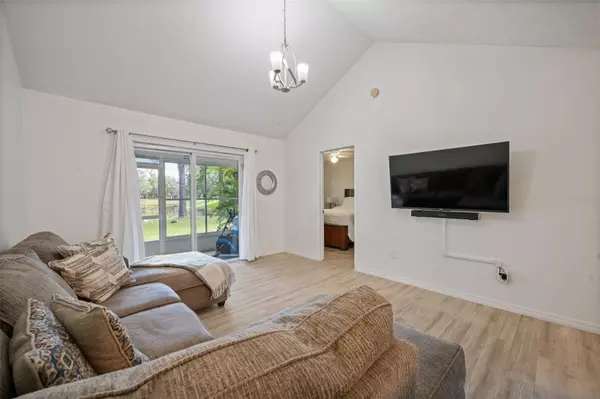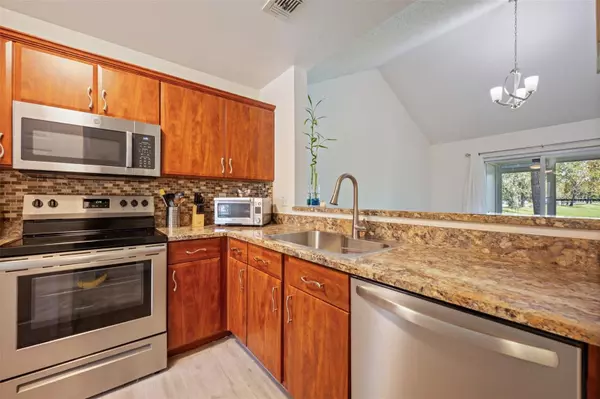$250,000
$250,000
For more information regarding the value of a property, please contact us for a free consultation.
2 Beds
2 Baths
854 SqFt
SOLD DATE : 11/30/2023
Key Details
Sold Price $250,000
Property Type Townhouse
Sub Type Townhouse
Listing Status Sold
Purchase Type For Sale
Square Footage 854 sqft
Price per Sqft $292
Subdivision Windsor Walk
MLS Listing ID O6151159
Sold Date 11/30/23
Bedrooms 2
Full Baths 2
Construction Status Appraisal,Financing,Inspections
HOA Fees $105/mo
HOA Y/N Yes
Originating Board Stellar MLS
Year Built 1988
Annual Tax Amount $315
Lot Size 2,178 Sqft
Acres 0.05
Property Description
Discover your ideal home with all the modern updates you've been searching for at 11001 Regency Commons! This charming 2-bedroom end unit townhome offers a serene pond view, making it perfect for first-time homebuyers, those looking to downsize, or anyone seeking a second home. Prepare to be impressed by the extensive updates including a new roof, A/C system, water heater, replumbing, flooring, and fully renovated kitchen and bathrooms. Everything you've been dreaming of is right here, waiting for you to make it your own. Conveniently located with easy interstate access for Disney and the Theme Parks, Orlando International Airport, Florida Mall and all that Orlando has to offer!
Location
State FL
County Orange
Community Windsor Walk
Zoning P-D
Interior
Interior Features Ceiling Fans(s), Window Treatments
Heating Central
Cooling Central Air
Flooring Ceramic Tile
Fireplace false
Appliance Dishwasher, Disposal, Dryer, Range, Refrigerator, Washer
Laundry Inside
Exterior
Exterior Feature Other
Community Features Pool
Utilities Available Cable Available, Cable Connected, Public
Waterfront Description Pond
Roof Type Shingle
Porch Patio, Porch, Screened
Garage false
Private Pool No
Building
Lot Description Near Public Transit
Entry Level One
Foundation Slab
Lot Size Range 0 to less than 1/4
Sewer Public Sewer
Water Public
Structure Type Stucco
New Construction false
Construction Status Appraisal,Financing,Inspections
Others
Pets Allowed Yes
HOA Fee Include Pool
Senior Community No
Ownership Fee Simple
Monthly Total Fees $105
Acceptable Financing Cash, Conventional, FHA, VA Loan
Membership Fee Required Required
Listing Terms Cash, Conventional, FHA, VA Loan
Special Listing Condition None
Read Less Info
Want to know what your home might be worth? Contact us for a FREE valuation!

Our team is ready to help you sell your home for the highest possible price ASAP

© 2025 My Florida Regional MLS DBA Stellar MLS. All Rights Reserved.
Bought with LPT REALTY
GET MORE INFORMATION
Agent | License ID: SL3269324






