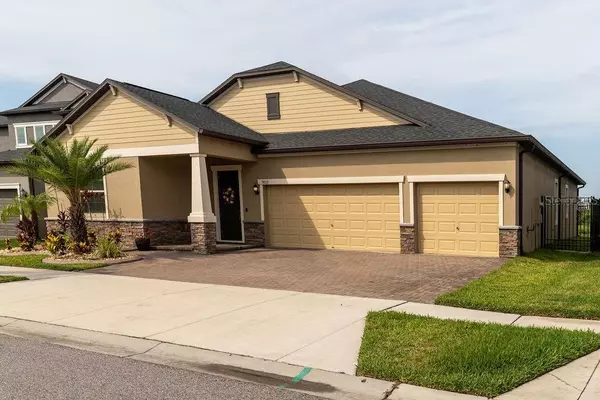$490,000
$500,000
2.0%For more information regarding the value of a property, please contact us for a free consultation.
4 Beds
3 Baths
2,702 SqFt
SOLD DATE : 11/22/2023
Key Details
Sold Price $490,000
Property Type Single Family Home
Sub Type Single Family Residence
Listing Status Sold
Purchase Type For Sale
Square Footage 2,702 sqft
Price per Sqft $181
Subdivision Belmont North Ph 2B
MLS Listing ID T3454197
Sold Date 11/22/23
Bedrooms 4
Full Baths 3
HOA Fees $15/ann
HOA Y/N Yes
Originating Board Stellar MLS
Year Built 2019
Annual Tax Amount $7,199
Lot Size 7,840 Sqft
Acres 0.18
Property Description
Back on the market, due to buyer's lending. This remarkable home is available for immediate move-in and is sure to impress. With four bedrooms and three bathrooms, the open floor plan is ideal for hosting gatherings and entertaining guests. The property was built in 2019, ensuring that the roof, air conditioning, and appliances are all less than five years old. Featuring several upgrades, including a fenced-in yard, an Osmosis Water softener system, an induction stove top, and a Ruckus WIFI Access point for optimal internet coverage, this home has it all. The master bedroom and living spaces have been enhanced with crown molding, adding a touch of luxury and elegance to the overall ambiance.
Enjoy stunning views of a tranquil lake from the property, with no neighbors at the back, providing a breathtaking sunset view every evening. Community amenities such as a swimming pool, tennis court, and basketball court are easily accessible from the property. Don't miss out on this incredible opportunity and schedule a showing today!
Location
State FL
County Hillsborough
Community Belmont North Ph 2B
Zoning PD
Interior
Interior Features Ceiling Fans(s), Crown Molding, Eat-in Kitchen, High Ceilings, Kitchen/Family Room Combo, Open Floorplan
Heating Central
Cooling Central Air
Flooring Carpet
Fireplace false
Appliance Dishwasher, Freezer, Ice Maker, Microwave, Range, Refrigerator, Washer, Water Softener
Laundry Inside
Exterior
Exterior Feature Irrigation System, Private Mailbox, Rain Gutters, Sidewalk, Sliding Doors
Garage Spaces 3.0
Utilities Available Cable Available, Street Lights, Water Connected
Waterfront Description Lake
View Y/N 1
View Water
Roof Type Shingle
Porch Covered, Rear Porch, Screened
Attached Garage true
Garage true
Private Pool No
Building
Lot Description Conservation Area, Sidewalk
Entry Level One
Foundation Slab
Lot Size Range 0 to less than 1/4
Sewer Public Sewer
Water Public
Structure Type Block,Concrete
New Construction false
Schools
Elementary Schools Belmont Elementary School
Middle Schools Falkenburg Academy
High Schools Sumner High School
Others
Pets Allowed No
Senior Community No
Ownership Fee Simple
Monthly Total Fees $15
Acceptable Financing Cash, Conventional, FHA, VA Loan
Membership Fee Required Required
Listing Terms Cash, Conventional, FHA, VA Loan
Special Listing Condition None
Read Less Info
Want to know what your home might be worth? Contact us for a FREE valuation!

Our team is ready to help you sell your home for the highest possible price ASAP

© 2024 My Florida Regional MLS DBA Stellar MLS. All Rights Reserved.
Bought with COLDWELL BANKER REALTY
GET MORE INFORMATION

Agent | License ID: SL3269324






