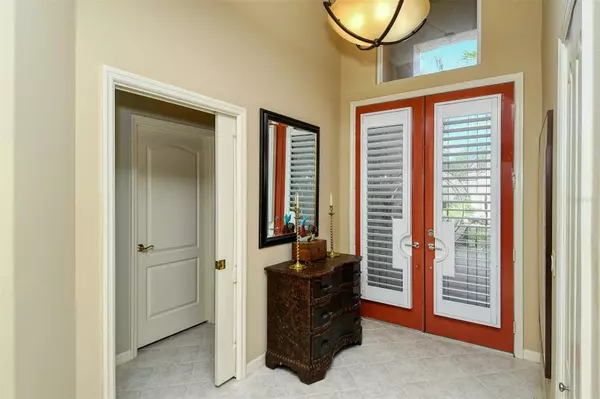$625,000
$649,900
3.8%For more information regarding the value of a property, please contact us for a free consultation.
3 Beds
2 Baths
2,016 SqFt
SOLD DATE : 11/14/2023
Key Details
Sold Price $625,000
Property Type Single Family Home
Sub Type Single Family Residence
Listing Status Sold
Purchase Type For Sale
Square Footage 2,016 sqft
Price per Sqft $310
Subdivision Turtle Rock Prcl G
MLS Listing ID A4581610
Sold Date 11/14/23
Bedrooms 3
Full Baths 2
Construction Status Inspections
HOA Fees $236/qua
HOA Y/N Yes
Originating Board Stellar MLS
Year Built 1998
Annual Tax Amount $3,580
Lot Size 6,534 Sqft
Acres 0.15
Property Description
Move in ready maintenance free Lee Wetherington built home located in Somerset of popular Turtle Rock* Recently re-finished pool, paver patio, newer pool heater, re-finished lanai screen* 3 bedrooms, 2 baths* Master has extended lounging area with updated master bath* Tray ceilings, crown moldings* Kitchen with white cabinets, solid surface counters* Great room with built-in entertainment center* 2 yr. old AC* 2 yr. old gas tankless water heater* House has been re-plumbed* Garage floor with custom finish, new built-in cabinets* Hurricane shutters* Community features; tennis, heated pool, basketball, tot yard, community kitchen & hall, 300 plus acres of nature preserves, lakes & nature trails* Located on Popular Palmer Ranch near world famous Siesta Key Beach, shopping, golf, restaurants, Legacy Bike Trail, YMCA & easy access to I-75
Location
State FL
County Sarasota
Community Turtle Rock Prcl G
Zoning RSF1
Rooms
Other Rooms Den/Library/Office, Great Room
Interior
Interior Features Crown Molding, Eat-in Kitchen, Master Bedroom Main Floor, Open Floorplan, Solid Surface Counters, Tray Ceiling(s), Walk-In Closet(s), Window Treatments
Heating Central
Cooling Central Air
Flooring Carpet, Ceramic Tile
Fireplace false
Appliance Built-In Oven, Dishwasher, Disposal, Dryer, Gas Water Heater, Range, Refrigerator, Washer
Laundry Laundry Room
Exterior
Exterior Feature Hurricane Shutters, Irrigation System, Private Mailbox, Rain Gutters, Sidewalk, Sliding Doors, Sprinkler Metered
Garage Spaces 2.0
Pool Gunite, Heated
Utilities Available Natural Gas Connected, Public
Amenities Available Clubhouse, Fence Restrictions, Gated, Playground, Pool, Recreation Facilities, Security, Tennis Court(s), Vehicle Restrictions
View Water
Roof Type Tile
Porch Covered, Rear Porch, Screened
Attached Garage true
Garage true
Private Pool Yes
Building
Lot Description In County, Level, Paved, Private
Story 1
Entry Level One
Foundation Slab
Lot Size Range 0 to less than 1/4
Sewer Public Sewer
Water Public
Architectural Style Custom
Structure Type Block,Stucco
New Construction false
Construction Status Inspections
Schools
Elementary Schools Ashton Elementary
Middle Schools Sarasota Middle
High Schools Riverview High
Others
Pets Allowed Yes
HOA Fee Include Pool,Insurance,Maintenance Grounds,Private Road,Recreational Facilities
Senior Community No
Ownership Fee Simple
Monthly Total Fees $413
Acceptable Financing Cash, Conventional
Membership Fee Required Required
Listing Terms Cash, Conventional
Special Listing Condition None
Read Less Info
Want to know what your home might be worth? Contact us for a FREE valuation!

Our team is ready to help you sell your home for the highest possible price ASAP

© 2024 My Florida Regional MLS DBA Stellar MLS. All Rights Reserved.
Bought with LA ROSA REALTY LLC
GET MORE INFORMATION

Agent | License ID: SL3269324






