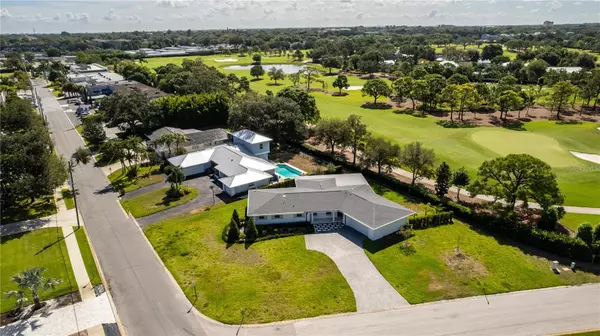$950,000
$950,000
For more information regarding the value of a property, please contact us for a free consultation.
2 Beds
2 Baths
1,940 SqFt
SOLD DATE : 11/10/2023
Key Details
Sold Price $950,000
Property Type Single Family Home
Sub Type Single Family Residence
Listing Status Sold
Purchase Type For Sale
Square Footage 1,940 sqft
Price per Sqft $489
Subdivision Belleair Estates
MLS Listing ID U8216374
Sold Date 11/10/23
Bedrooms 2
Full Baths 2
Construction Status Inspections
HOA Y/N No
Originating Board Stellar MLS
Year Built 1959
Annual Tax Amount $8,374
Lot Size 0.340 Acres
Acres 0.34
Lot Dimensions 96x125
Property Description
Luxurious Golf Course Living in Belleair. Welcome to your dream home at 1301 Golf View Dr. This magnificent residence combines timeless elegance with modern amenities and offers an unparalleled lifestyle on the prestigious Pelican Golf Club. Nestled within Belleair and on Pelican's #1 green & #2 tee box, this property boasts an enviable location with breathtaking views of the manicured fairways. Every detail of this home has been carefully curated to create a seamless blend of sophistication and comfort. The interior and exterior of the home just underwent major renovation and every aspect has been meticulously attended to. The chef's kitchen is equipped with top-of-the-line appliances, countertops, and custom cabinetry, making it a culinary enthusiast's paradise with breathtaking views of the golf course. The floorplan is wide open for entertaining and maximum livability. The luxurious master suite boasts a spa-like bathroom, walk-in closet, and a ample space. Experience the charm of Belleair with its quaint town center, waterfront parks, and easy access to the Gulf beaches. Close proximity to shopping, dining, and cultural attractions. This is more than a home; it's a lifestyle. Don't miss your opportunity to own a piece of Belleair's finest real estate. Schedule a private showing today to experience the beauty and elegance.
Location
State FL
County Pinellas
Community Belleair Estates
Interior
Interior Features Eat-in Kitchen, Living Room/Dining Room Combo, Master Bedroom Main Floor, Open Floorplan, Thermostat, Walk-In Closet(s)
Heating Central, Electric
Cooling Central Air
Flooring Ceramic Tile, Wood
Fireplace false
Appliance Dishwasher, Disposal, Dryer, Electric Water Heater, Microwave, Refrigerator, Washer
Laundry Inside
Exterior
Exterior Feature Irrigation System, Rain Gutters, Sliding Doors
Garage Bath In Garage, Driveway, Garage Door Opener
Garage Spaces 2.0
Fence Masonry
Community Features Golf Carts OK, Park, Playground, Tennis Courts
Utilities Available BB/HS Internet Available, Cable Available, Cable Connected, Electricity Connected, Fire Hydrant, Phone Available, Public, Sewer Connected, Water Connected
View Golf Course
Roof Type Shingle
Porch Front Porch, Rear Porch, Screened
Attached Garage true
Garage true
Private Pool No
Building
Lot Description Corner Lot, City Limits, On Golf Course, Paved
Story 1
Entry Level One
Foundation Slab
Lot Size Range 1/4 to less than 1/2
Sewer Public Sewer
Water None
Architectural Style Ranch
Structure Type Block,Stucco
New Construction false
Construction Status Inspections
Others
Pets Allowed Yes
Senior Community No
Ownership Fee Simple
Acceptable Financing Cash, Conventional
Listing Terms Cash, Conventional
Special Listing Condition None
Read Less Info
Want to know what your home might be worth? Contact us for a FREE valuation!

Our team is ready to help you sell your home for the highest possible price ASAP

© 2024 My Florida Regional MLS DBA Stellar MLS. All Rights Reserved.
Bought with THE SHOP REAL ESTATE CO.
GET MORE INFORMATION

Agent | License ID: SL3269324






