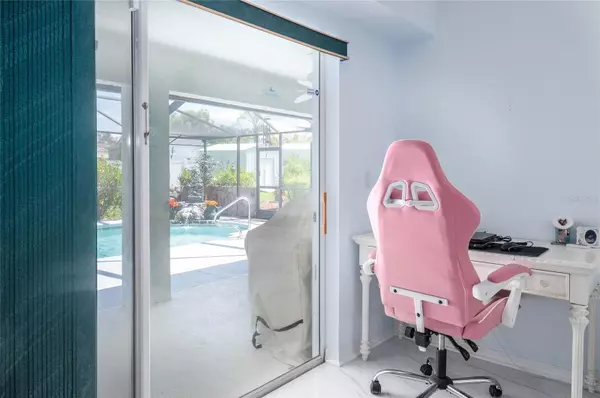$394,000
$399,000
1.3%For more information regarding the value of a property, please contact us for a free consultation.
3 Beds
2 Baths
1,731 SqFt
SOLD DATE : 11/10/2023
Key Details
Sold Price $394,000
Property Type Single Family Home
Sub Type Single Family Residence
Listing Status Sold
Purchase Type For Sale
Square Footage 1,731 sqft
Price per Sqft $227
Subdivision Highlands Crossing Ph 01
MLS Listing ID L4939532
Sold Date 11/10/23
Bedrooms 3
Full Baths 2
Construction Status Financing
HOA Fees $18/ann
HOA Y/N Yes
Originating Board Stellar MLS
Year Built 2003
Annual Tax Amount $2,398
Lot Size 10,454 Sqft
Acres 0.24
Property Description
Welcome to this exceptional South Lakeland residence, where location and modern comfort harmoniously merge. This updated three-bedroom, two-bathroom home is poised to offer you the perfect blend of style and convenience.
As you step inside, the formal dining room beckons for elegant gatherings and memorable meals. The entire property is enclosed within a complete fence, ensuring both privacy and security.
But the true highlight of this home awaits outdoors. Step into your own private paradise - a beautiful screened pool complete with a soothing waterfall. The expansive lanai provides a welcoming space to entertain, unwind, or simply bask in the Florida sunshine. The meticulously landscaped yard adds a touch of natural beauty to the surroundings.
Need storage? No problem! This property boasts not one, but two storage buildings, providing ample space for all your belongings.
With an eye toward sustainability, a new solar system powers the entire home, offering both environmental benefits and energy savings. The roof was replaced approximately three years ago, and the HVAC system is similarly about three years old, ensuring peace of mind for years to come.
The master bedroom and bathroom have been thoughtfully updated, offering a serene retreat at the end of the day. The kitchen is a chef's dream, adorned with modern copper accents that perfectly complement the updated design.
Nestled in one of Lakeland's most desirable areas, this home enjoys proximity to shopping and the scenic Van Fleet Trail, perfect for outdoor enthusiasts.
Don't miss this opportunity to own a piece of South Lakeland paradise where every detail has been meticulously considered for your comfort and enjoyment. This is more than a house; it's a lifestyle waiting to be embraced.
The solar system will need to be transferred to the new owner. Monthly payments of $140 per month. There is a monitored security system.
Location
State FL
County Polk
Community Highlands Crossing Ph 01
Interior
Interior Features Cathedral Ceiling(s), Ceiling Fans(s), Walk-In Closet(s)
Heating Central
Cooling Central Air
Flooring Brick, Carpet, Laminate, Tile
Furnishings Unfurnished
Fireplace false
Appliance Dishwasher, Dryer, Range, Refrigerator, Washer
Exterior
Exterior Feature Irrigation System, Sliding Doors
Garage Spaces 2.0
Pool Gunite, In Ground
Utilities Available Electricity Connected, Public
Roof Type Shingle
Attached Garage true
Garage true
Private Pool Yes
Building
Story 1
Entry Level One
Foundation Slab
Lot Size Range 0 to less than 1/4
Sewer Septic Tank
Water Public
Structure Type Block,Stucco
New Construction false
Construction Status Financing
Others
Pets Allowed Yes
Senior Community No
Ownership Fee Simple
Monthly Total Fees $18
Acceptable Financing Cash, Conventional, FHA, VA Loan
Membership Fee Required Required
Listing Terms Cash, Conventional, FHA, VA Loan
Special Listing Condition None
Read Less Info
Want to know what your home might be worth? Contact us for a FREE valuation!

Our team is ready to help you sell your home for the highest possible price ASAP

© 2025 My Florida Regional MLS DBA Stellar MLS. All Rights Reserved.
Bought with BETTER HOMES & GARDENS FINE LIVING
GET MORE INFORMATION
Agent | License ID: SL3269324






