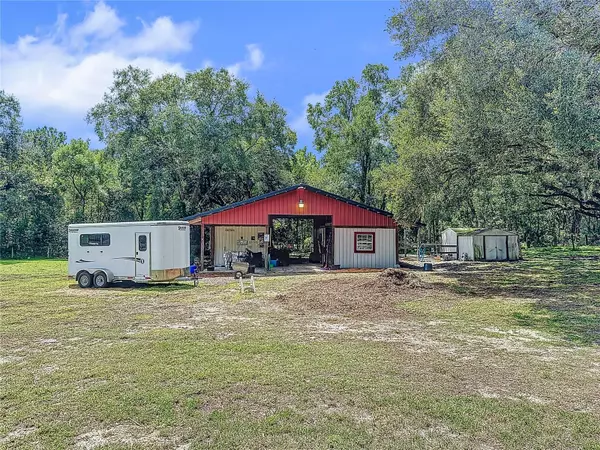$1,075,000
$1,100,000
2.3%For more information regarding the value of a property, please contact us for a free consultation.
5 Beds
4 Baths
4,494 SqFt
SOLD DATE : 11/06/2023
Key Details
Sold Price $1,075,000
Property Type Single Family Home
Sub Type Single Family Residence
Listing Status Sold
Purchase Type For Sale
Square Footage 4,494 sqft
Price per Sqft $239
MLS Listing ID W7857908
Sold Date 11/06/23
Bedrooms 5
Full Baths 3
Half Baths 1
Construction Status Inspections
HOA Y/N No
Originating Board Stellar MLS
Year Built 1994
Annual Tax Amount $8,199
Lot Size 5.130 Acres
Acres 5.13
Property Description
Looking for country life in the City? Look no further. Gorgeous and spacious Equestrian estate with a private country setting on five plus acres located close to downtown Apopka with shopping, restaurants, hospitals, all the great Central Florida attractions/theme parks. And very close to Wekiwa State Park! Drive through your private gate and down the long drive, continue on the circular drive, under the Portico, and up the steps leading to the Huge Covered Front Porch. Wonderful for sharing meals or just relaxing and enjoying the views. French doors open into the beautiful custom-built 5 bed, 3 1/2 bath 4,494 square foot home. Very open floorplan. Huge kitchen with tons of cabinets, granite countertops, and a full appliance package. Appliances include both built in convection & standard ovens, a cooktop, built in microwave, dishwasher & refrigerator. There is a closet pantry and a large walk in pantry too! French doors from multiple rooms give access to the pool area. Primary bedroom suite with an en suite bath & walk in closet. Also includes an attached room which could be an office, nursery or perhaps a craft room. Upstairs is a huge dormered room perfect for a large game room, extra bedroom or storage as needed. Enjoy the large screened solar heated pool and two large covered pool porches. This home is built for entertaining!
The six stall barn has a newer tin roof, paddock and tack room. All six stalls are 12 foot by 12 foot. The area around the barn includes an illuminated wash rack and illuminated wash rack and pole barn birthing area and multiple green pastures. Bring your horses, cows, llamas....whatever you desire. No HOA! Enjoy a virtual walk through of the home here: https://my.matterport.com/show/?m=7ZEwKchFrYN&mls=1 This property will not last long. Be sure to schedule a showing today!
Location
State FL
County Orange
Community Not Applicable
Zoning A-2
Rooms
Other Rooms Bonus Room, Den/Library/Office, Family Room, Great Room, Inside Utility
Interior
Interior Features Cathedral Ceiling(s), Ceiling Fans(s), High Ceilings, Master Bedroom Main Floor, Open Floorplan, Skylight(s), Split Bedroom, Stone Counters, Walk-In Closet(s)
Heating Central, Electric
Cooling Central Air
Flooring Ceramic Tile, Laminate
Fireplaces Type Family Room, Wood Burning
Furnishings Unfurnished
Fireplace true
Appliance Built-In Oven, Convection Oven, Cooktop, Dishwasher, Disposal, Electric Water Heater, Microwave, Refrigerator
Laundry Inside, Laundry Room
Exterior
Exterior Feature French Doors, Outdoor Shower
Parking Features Boat, Circular Driveway, Garage Door Opener, Open, Portico
Garage Spaces 2.0
Fence Cross Fenced
Pool Gunite, Heated, In Ground, Screen Enclosure
Utilities Available Electricity Connected
View Trees/Woods
Roof Type Shingle
Porch Covered, Front Porch, Rear Porch, Screened
Attached Garage true
Garage true
Private Pool Yes
Building
Lot Description In County, Pasture, Paved, Zoned for Horses
Story 2
Entry Level Two
Foundation Slab
Lot Size Range 5 to less than 10
Sewer Septic Tank
Water Well
Architectural Style Contemporary
Structure Type Block,Brick,Stucco
New Construction false
Construction Status Inspections
Others
Pets Allowed Yes
HOA Fee Include None
Senior Community No
Ownership Fee Simple
Acceptable Financing Cash, Conventional
Listing Terms Cash, Conventional
Special Listing Condition None
Read Less Info
Want to know what your home might be worth? Contact us for a FREE valuation!

Our team is ready to help you sell your home for the highest possible price ASAP

© 2025 My Florida Regional MLS DBA Stellar MLS. All Rights Reserved.
Bought with COMPASS FLORIDA LLC
GET MORE INFORMATION
Agent | License ID: SL3269324






