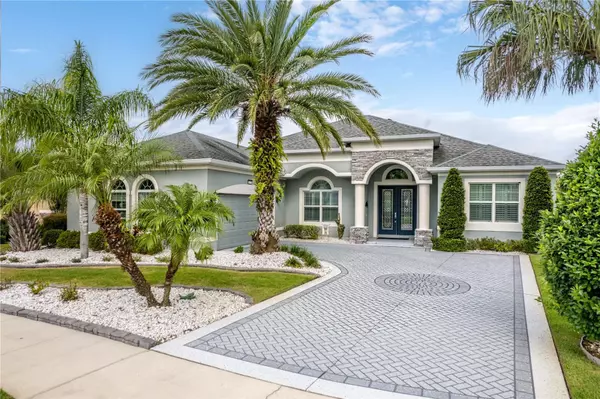$690,000
$699,000
1.3%For more information regarding the value of a property, please contact us for a free consultation.
4 Beds
3 Baths
2,835 SqFt
SOLD DATE : 11/03/2023
Key Details
Sold Price $690,000
Property Type Single Family Home
Sub Type Single Family Residence
Listing Status Sold
Purchase Type For Sale
Square Footage 2,835 sqft
Price per Sqft $243
Subdivision Lakes Of Mount Dora Ph 4A
MLS Listing ID G5073508
Sold Date 11/03/23
Bedrooms 4
Full Baths 3
Construction Status Appraisal,Financing,Inspections,Other Contract Contingencies
HOA Fees $310/mo
HOA Y/N Yes
Originating Board Stellar MLS
Year Built 2015
Annual Tax Amount $6,530
Lot Size 0.290 Acres
Acres 0.29
Property Description
Welcome to this exquisite and spacious custom-built 4-bedroom, plus office/den, 3 full-bath residence nestled in the serene Lakes of Mount Dora in beautiful Central Florida!
Upon arrival, you'll immediately be struck by the meticulously designed driveway, lush landscaping, and captivating curb appeal that sets the stage for what lies beyond. As you step through the elegant double glass front doors, you'll be greeted by an open, light-filled floor plan that frames breathtaking water views from the extended and screened-in lanai.
This immaculate home boasts a tray ceiling in the expansive great room, adorned with tasteful crown molding and upgraded tile flooring. With the added convenience of two A/C systems, each with dual zones for enhanced comfort and energy efficiency, you'll experience the epitome of modern living.
To the right of the entrance, you'll discover a versatile 4th bedroom, currently utilized as a craft room. Moving forward, the great room seamlessly connects to the gourmet kitchen, a true culinary haven. Overlooking the tranquil water, the master suite beckons with its tray ceiling, sliding doors to the lanai, and his-and-her walk-in closets. The master bath offers a spacious walk-in shower, pull-out cabinets, and a separate water closet for privacy.
The chef-inspired kitchen features a walk-in pantry, top-of-the-line gas cooktop, and dual ovens (convection/microwave & regular). Additional highlights include exquisite granite countertops, solid wood cabinets with pull-out drawers for cookware, and stainless steel appliances. A convenient secretary station at the end of the counter provides extra storage and workspace for your convenience.
Adjacent to the kitchen, you'll find a full bath, linen closet, and an office space that opens onto the rear lanai, creating an ideal work-from-home environment. At the front left of the house, you'll discover two guest rooms and another well-appointed full bath. The laundry room, complete with cabinets and a utility sink, offers practicality, while a door leads to the attached garage.
Notably, the sellers invested in a whole-house generator installation in 2018, providing peace of mind for any unforeseen power interruptions.
This exceptional property seamlessly combines luxury, functionality, and a stunning waterfront setting, offering you a truly unparalleled Florida lifestyle. Don't miss this opportunity to make it your own!
Location
State FL
County Lake
Community Lakes Of Mount Dora Ph 4A
Interior
Interior Features Ceiling Fans(s), Crown Molding, Eat-in Kitchen, High Ceilings, Master Bedroom Main Floor, Open Floorplan, Solid Wood Cabinets, Split Bedroom, Stone Counters, Thermostat, Tray Ceiling(s), Walk-In Closet(s), Window Treatments
Heating Central, Natural Gas
Cooling Central Air
Flooring Laminate, Tile
Fireplace false
Appliance Convection Oven, Cooktop, Dishwasher, Disposal, Dryer, Gas Water Heater, Microwave, Refrigerator, Tankless Water Heater, Washer
Laundry Inside, Laundry Room
Exterior
Exterior Feature Irrigation System, Rain Gutters, Sidewalk, Sliding Doors
Garage Spaces 2.0
Community Features Association Recreation - Owned, Buyer Approval Required, Clubhouse, Community Mailbox, Gated Community - No Guard, Golf Carts OK, Irrigation-Reclaimed Water, Lake, Pool, Sidewalks, Tennis Courts, Water Access, Waterfront
Utilities Available BB/HS Internet Available, Cable Available, Cable Connected, Electricity Connected, Fiber Optics, Fire Hydrant, Natural Gas Connected, Public, Sprinkler Recycled, Underground Utilities, Water Connected
Amenities Available Cable TV, Fitness Center, Gated, Pickleball Court(s), Pool, Recreation Facilities, Tennis Court(s), Vehicle Restrictions
View Garden, Water
Roof Type Shingle
Porch Other, Rear Porch
Attached Garage true
Garage true
Private Pool No
Building
Lot Description Sidewalk, Paved
Entry Level One
Foundation Slab
Lot Size Range 1/4 to less than 1/2
Sewer Public Sewer
Water Canal/Lake For Irrigation, Public
Architectural Style Florida
Structure Type Block,Stucco
New Construction false
Construction Status Appraisal,Financing,Inspections,Other Contract Contingencies
Others
Pets Allowed Number Limit
HOA Fee Include Cable TV,Common Area Taxes,Pool,Escrow Reserves Fund,Internet,Other,Recreational Facilities
Senior Community Yes
Ownership Fee Simple
Monthly Total Fees $310
Membership Fee Required Required
Num of Pet 3
Special Listing Condition None
Read Less Info
Want to know what your home might be worth? Contact us for a FREE valuation!

Our team is ready to help you sell your home for the highest possible price ASAP

© 2025 My Florida Regional MLS DBA Stellar MLS. All Rights Reserved.
Bought with RE/MAX PREMIER REALTY
GET MORE INFORMATION
Agent | License ID: SL3269324






