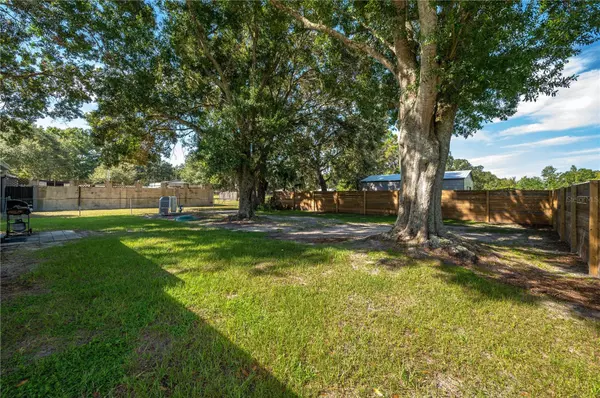$245,000
$245,000
For more information regarding the value of a property, please contact us for a free consultation.
3 Beds
2 Baths
1,051 SqFt
SOLD DATE : 10/31/2023
Key Details
Sold Price $245,000
Property Type Single Family Home
Sub Type Single Family Residence
Listing Status Sold
Purchase Type For Sale
Square Footage 1,051 sqft
Price per Sqft $233
Subdivision Auburndale Lakeside Park
MLS Listing ID P4927378
Sold Date 10/31/23
Bedrooms 3
Full Baths 2
Construction Status Appraisal,Financing,Inspections
HOA Y/N No
Originating Board Stellar MLS
Year Built 1938
Annual Tax Amount $1,086
Lot Size 8,712 Sqft
Acres 0.2
Property Description
Step into the charm of yesteryear with this beautifully renovated 1938 historic home in the heart of Auburndale. This inviting residence boasts a thoughtfully redesigned floor plan that seamlessly blends modern amenities with the character of its era. As you enter, you'll be greeted by a living room that provides the perfect space for relaxation and entertainment. The open kitchen, a true centerpiece of the home, has been meticulously remodeled to meet the needs of today's discerning homeowner. Featuring new cabinets and floating shelves, the kitchen offers ample storage options. The stunning granite countertops provide plenty of room for meal preparation, while the new stainless steel appliances make cooking a breeze. Additionally, the bar seating area invites friends and family to gather around and create lasting memories. The home offers three bedrooms, each providing a cozy retreat for rest and relaxation. The private master bedroom suite is a true oasis, with a generously sized bedroom and a private bathroom featuring a luxurious walk-in shower. The remaining two bedrooms are spacious and versatile, accommodating various living arrangements. Enjoy the Florida weather in style with multiple outdoor spaces. The front porch is perfect for sipping morning coffee or chatting with neighbors, while the screened porch provides a serene setting for unwinding after a long day. Step out into the fenced backyard, where you'll find ample space for outdoor activities and gardening. Recent updates and upgrades have been completed, ensuring that you can move in and start enjoying your new home right away.
No detail has been overlooked in this remodel. The home showcases all new vinyl plank flooring throughout, adding a touch of elegance and durability. The kitchen and bathrooms have been completely remodeled, featuring new appliances, new drywall, and fresh paint. The interior boasts new lights and fans, along with new baseboards and doors that enhance the overall aesthetic. The exterior has also been given a facelift, with fresh landscaping that adds to the home's curb appeal. Minutes to the Polk Parkway and Central Located between Tampa and Orlando. Don't miss the opportunity to own this beautifully remodeled 1938 historic home in Auburndale. It's a true gem that seamlessly combines the best of the past and present. Contact us today to schedule a showing and make this charming residence your own!
Location
State FL
County Polk
Community Auburndale Lakeside Park
Zoning R-3
Interior
Interior Features Ceiling Fans(s), Eat-in Kitchen, Split Bedroom, Stone Counters, Thermostat
Heating Central
Cooling Central Air
Flooring Laminate
Fireplace false
Appliance Electric Water Heater, Microwave, Range, Refrigerator
Laundry Laundry Closet
Exterior
Exterior Feature Other
Fence Wood
Utilities Available BB/HS Internet Available, Electricity Connected, Sewer Connected, Water Connected
Roof Type Metal
Garage false
Private Pool No
Building
Entry Level One
Foundation Crawlspace
Lot Size Range 0 to less than 1/4
Sewer Septic Tank
Water Well
Structure Type Wood Frame
New Construction false
Construction Status Appraisal,Financing,Inspections
Others
Pets Allowed Yes
Senior Community No
Ownership Fee Simple
Acceptable Financing Cash, Conventional, FHA, VA Loan
Listing Terms Cash, Conventional, FHA, VA Loan
Special Listing Condition None
Read Less Info
Want to know what your home might be worth? Contact us for a FREE valuation!

Our team is ready to help you sell your home for the highest possible price ASAP

© 2025 My Florida Regional MLS DBA Stellar MLS. All Rights Reserved.
Bought with EXP REALTY LLC
GET MORE INFORMATION
Agent | License ID: SL3269324






